Angela Strong is excited to present 16 Tectona Way Halls Head to market.
This stunning and spacious 4-bedroom, 2-bathroom home is nestled in a sought-after street in Seascapes, offering an inviting atmosphere and exceptional features that will appeal to families, hobbyists and anyone seeking a comfortable and convenient lifestyle.
From the moment you approach the property, the street appeal is impressive, with a wide frontage, neat artificial turf, and manicured reticulated gardens. There's plenty of room for parking a boat or caravan, making it a perfect fit for those with outdoor hobbies. The double lock-up garage has extra width, providing additional storage space or even the potential for a small gym setup. For those who enjoy working on projects or need extra space, the third lock-up garage/workshop at the rear is a standout feature. It offers walk-through access to the back of the property, making it ideal for a home tradesperson or hobbyist.
Entering the home through an inviting led light panel door, you're greeted by a wide entry hall that sets the tone for the spacious interiors. The large theatre room, with its double doors, creates the perfect space for movie nights in or a quiet retreat for relaxation.
The master bedroom is generously sized and features ceiling fans, 'his and hers' walk-in robes and a lovely modern ensuite with a double vanity, large shower recess and a separate toilet. The three additional bedrooms are all queen-sized, with built-in robes and ceiling fans, ensuring plenty of space for family or guests. The main bathroom offers a deep bath and a spacious shower with a glass screen, creating a luxurious yet practical space.
At the heart of the home is the open-plan kitchen, formal dining and family area, which offers a relaxed yet stylish living space. With quality tiling, recessed walls and a wood fire, the space is both functional and inviting. Gas points are available (and a gas heater can stay if desired) and skylights bring in natural light, enhancing the bright, airy feel of the room. This area overlooks the outdoor alfresco, creating a seamless flow between indoor and outdoor living.
The kitchen itself is a chef's delight, with stone benchtops, an island bench, a double fridge recess, a microwave recess, a 900mm rangehood, gas hotplates, an electric oven, a double stainless steel sink, a large corner pantry and a dishwasher-all designed to make cooking and entertaining a breeze.
The rear alfresco area is timber-decked, providing a relaxing space to entertain or unwind, while overlooking the well-kept reticulated gardens. The yard is fenced, offering peace of mind for families with young children or pets. A large patio area, located behind the third garage, features extensive brick paving and adds extra space for outdoor enjoyment.
Practical features throughout the home include Termi mesh security doors on the front, rear and laundry doors, ducted evaporative air conditioning and a solar panel system on the roof to help reduce energy costs.
Conveniently located near schools, shops and public transport, the home is also just a short distance from Seascapes' beautiful shorelines and several nearby parkland areas. A garden shed at the rear provides additional storage for garden tools and the mower.
This home is immaculate throughout, offering a perfect blend of comfort, style and practicality. With its spacious living areas, modern features and desirable location, it presents an exceptional opportunity for those looking for a well-maintained home in a family-friendly community.
To view this fantastic home, call Angela Strong today 0413 968 012.
This information has been prepared to assist in the marketing of this property. While all care has been taken to ensure the information provided herein is correct, Harcourts Mandurah do not warrant or guarantee the accuracy of the information, or take responsibility for any inaccuracies. Accordingly, all interested parties should make their own enquiries to verify the information.
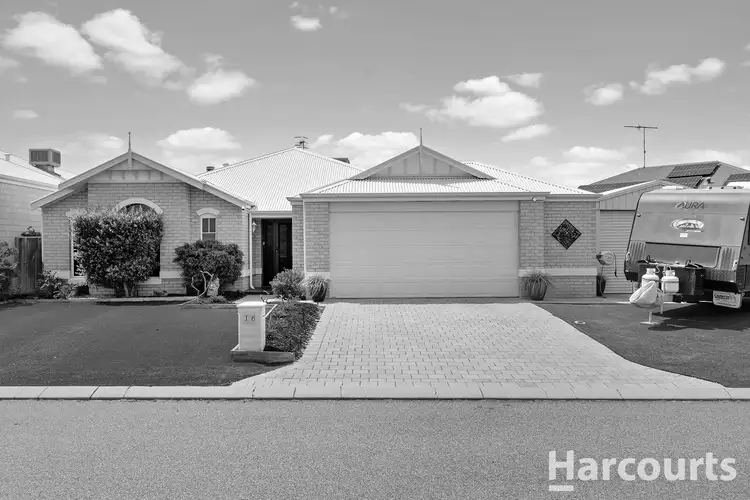
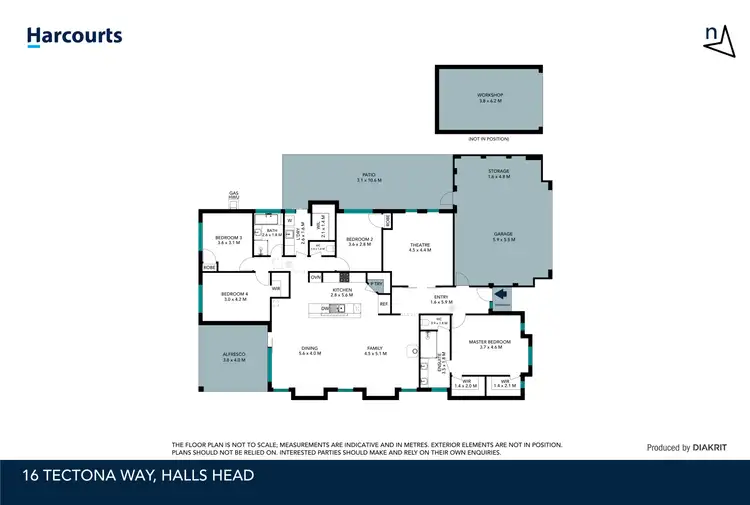
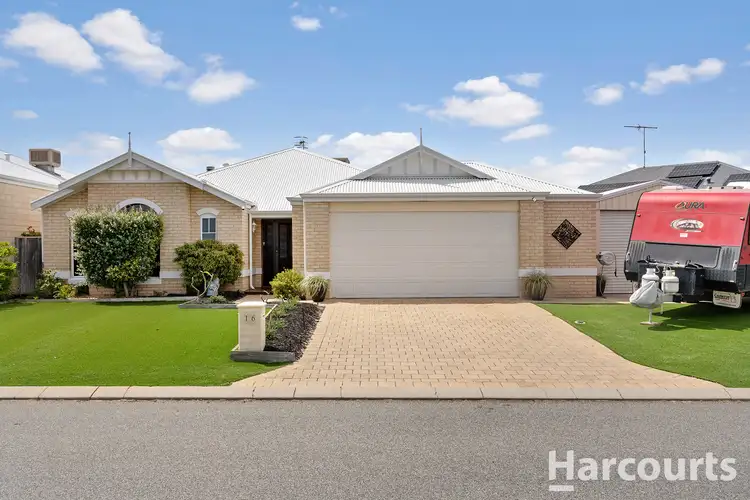
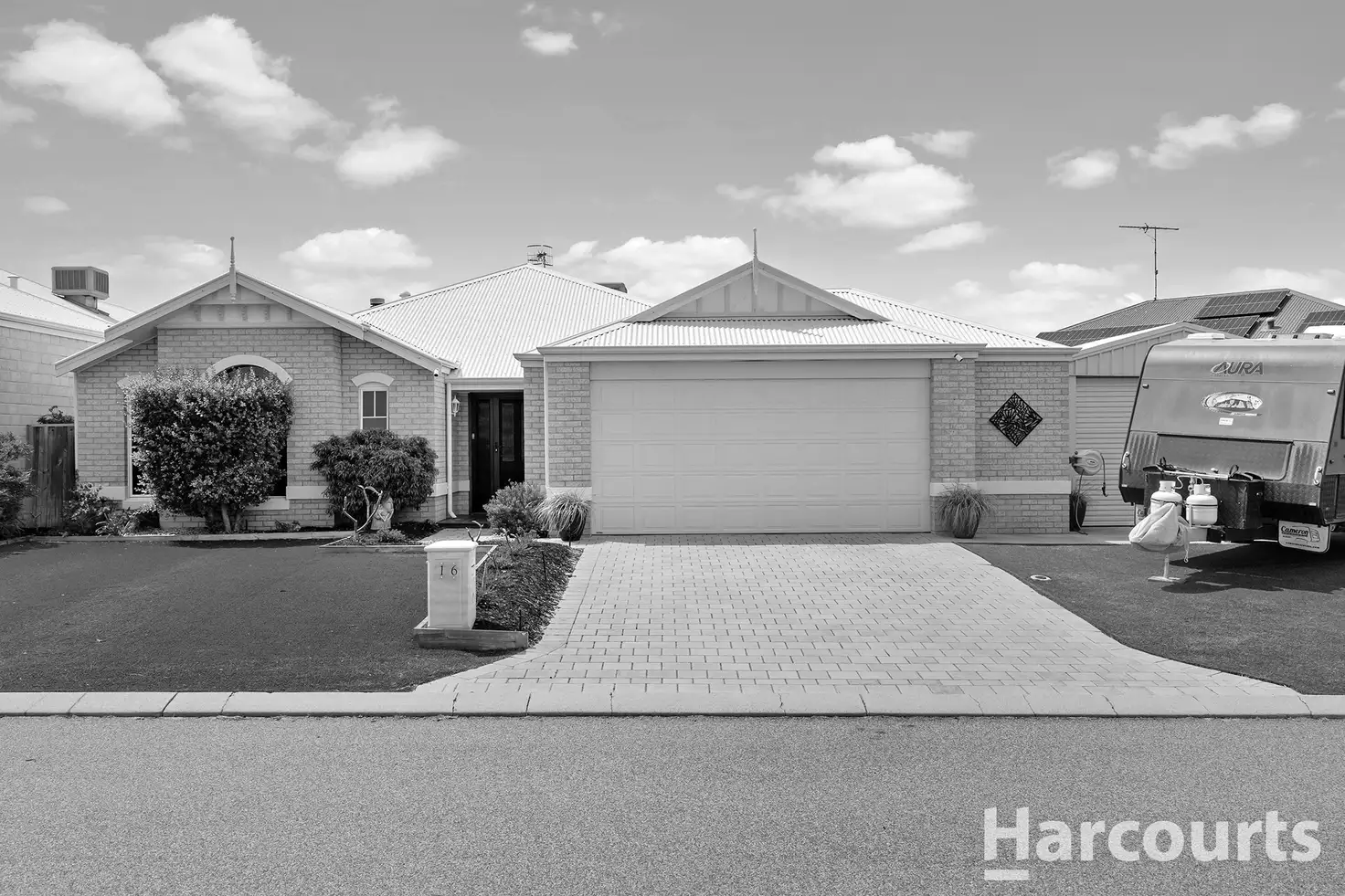



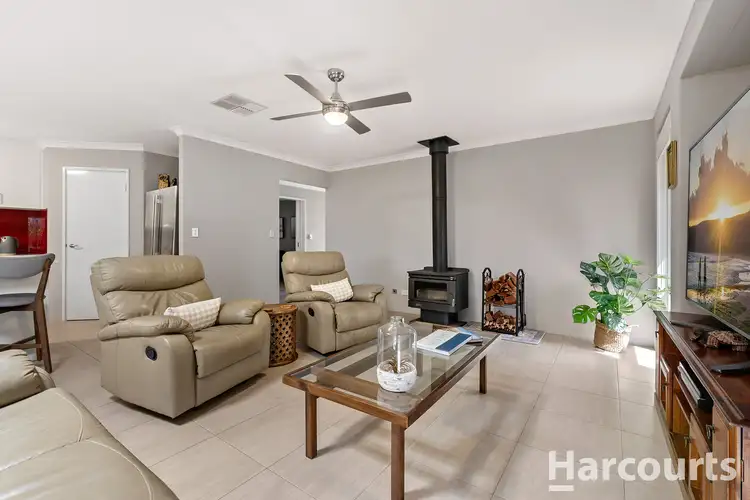
 View more
View more View more
View more View more
View more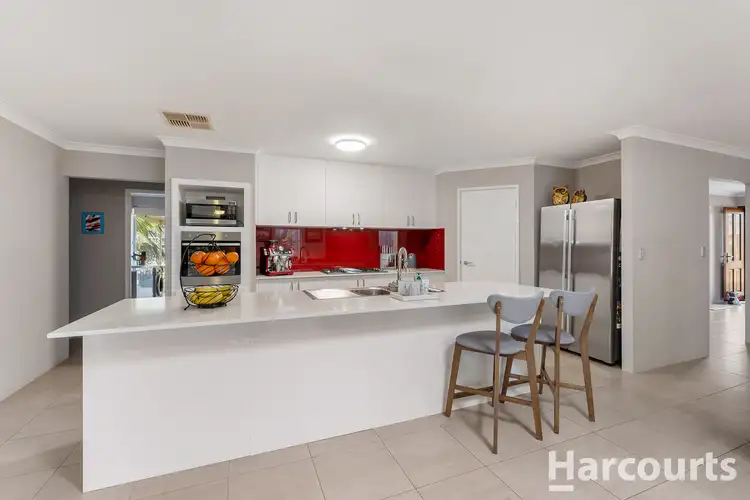 View more
View more
