Price Undisclosed
3 Bed • 1 Bath • 2 Car • 189m²
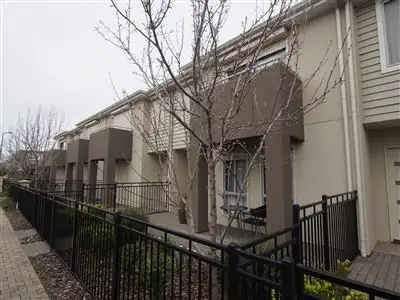
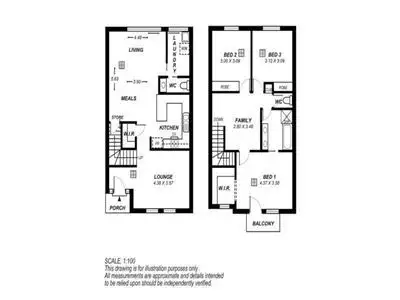
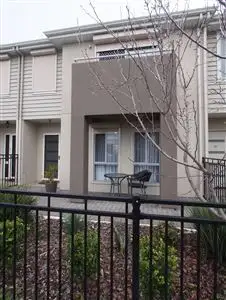
+19
Sold
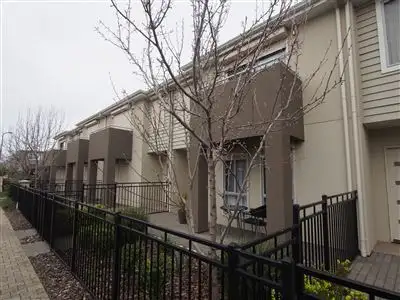


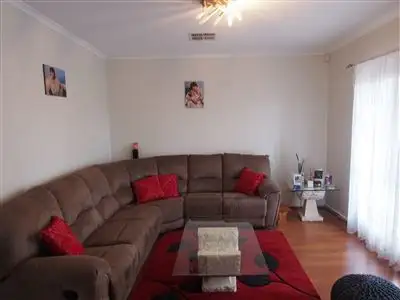
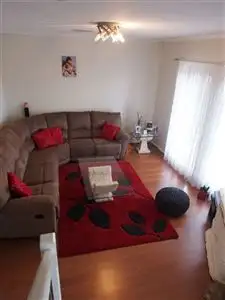
+17
Sold
16 Telfer Street, Ferryden Park SA 5010
Copy address
Price Undisclosed
- 3Bed
- 1Bath
- 2 Car
- 189m²
Terrace Sold on Fri 30 Oct, 2015
What's around Telfer Street
Terrace description
“Modern Terrace Living at it's Best!”
Property features
Other features
Property condition: Excellent Property Type: Terrace House style: Contemporary Garaging / carparking: Double lock-up, Auto doors (Number of remotes: 2) Construction: Render Joinery: Timber Roof: Iron Insulation: Walls, Ceiling Walls / Interior: Gyprock Flooring: Floating and Carpet Window coverings: Drapes, Curtains, Blinds Electrical: Satellite dish, TV aerial, Phone extensions Property Features: Safety switch Kitchen: Modern, Open plan, Dishwasher, Separate cooktop, Separate oven, Rangehood, Extractor fan, Double sink, Gas reticulated, Pantry and Finished in (Laminate) Living area: Separate living Main bedroom: King, Balcony / deck, Walk-in-robe and Ceiling fans Bedroom 2: Double and Built-in / wardrobe Bedroom 3: Double Additional rooms: Family, Other (3rd TV area off the landing) Main bathroom: Bath, Separate shower, Exhaust fan, Heater Laundry: Separate Views: Park Aspect: East Outdoor living: Entertainment area (Paved), Garden, BBQ area, Verandah Fencing: Fully fenced Land contour: Flat Grounds: Tidy, Landscaped / designer, Backyard access, Other (rain water tank) Sewerage: Mains Locality: Close to schools, Close to transport, Close to shopsBuilding details
Area: 145m²
Land details
Area: 189m²
Interactive media & resources
What's around Telfer Street
 View more
View more View more
View more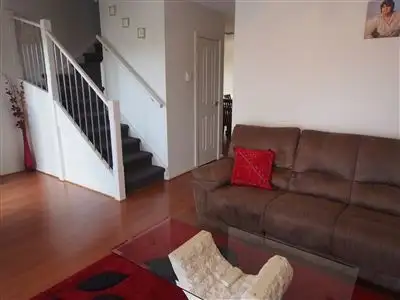 View more
View more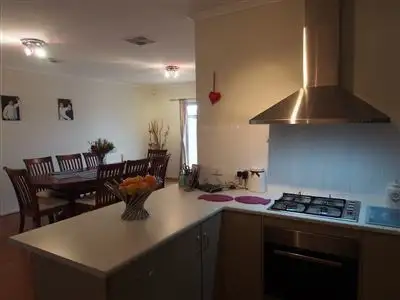 View more
View moreContact the real estate agent

Greg Bolto
Harcourts - Property People
0Not yet rated
Send an enquiry
This property has been sold
But you can still contact the agent16 Telfer Street, Ferryden Park SA 5010
Nearby schools in and around Ferryden Park, SA
Top reviews by locals of Ferryden Park, SA 5010
Discover what it's like to live in Ferryden Park before you inspect or move.
Discussions in Ferryden Park, SA
Wondering what the latest hot topics are in Ferryden Park, South Australia?
Similar Terraces for sale in Ferryden Park, SA 5010
Properties for sale in nearby suburbs
Report Listing
