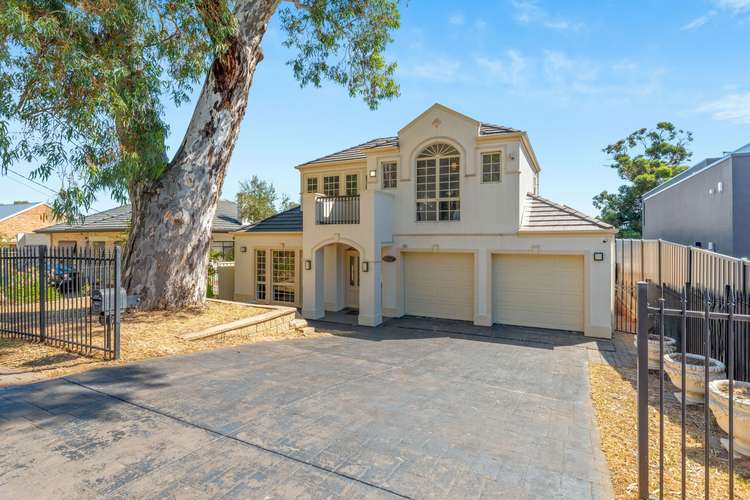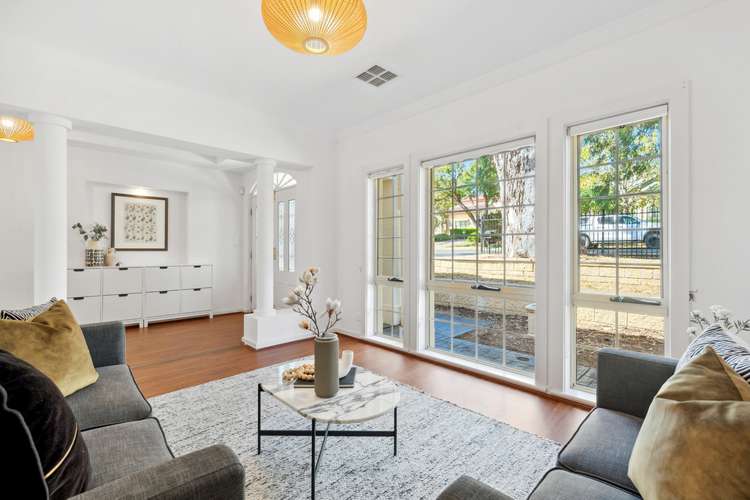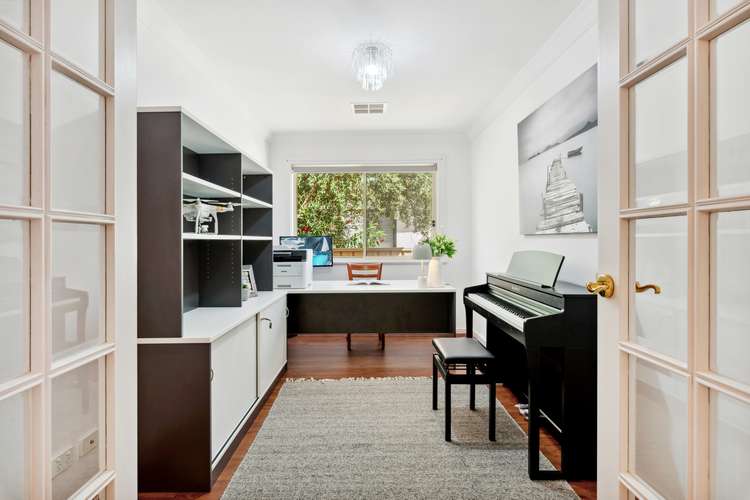Best Offers By 14/05
5 Bed • 2 Bath • 2 Car • 824m²
New








16 Tennant Street, Torrens Park SA 5062
Best Offers By 14/05
- 5Bed
- 2Bath
- 2 Car
- 824m²
House for sale32 days on Homely
Home loan calculator
The monthly estimated repayment is calculated based on:
Listed display price: the price that the agent(s) want displayed on their listed property. If a range, the lowest value will be ultised
Suburb median listed price: the middle value of listed prices for all listings currently for sale in that same suburb
National median listed price: the middle value of listed prices for all listings currently for sale nationally
Note: The median price is just a guide and may not reflect the value of this property.
What's around Tennant Street
House description
“Captivating Family Residence with Abundant Entertainment Space”
Welcome to your new home at 16 Tennant Street, Torrens Park, where luxury living meets convenience in this meticulously crafted abode. Built in 2007 by the renowned Ian Wood Homes, this spacious 5-bedroom home, complete with multiple living areas, offers an enviable lifestyle with dual access driveways, encompassing ample space for boats, trailers, caravans, and additional vehicles.
Step into luxury as you enter through the grand double doors into the soaring vaulted ceilings of the foyer. The ground floor features a formal sitting room exuding elegance, complemented by a double garage with convenient built-in cupboard storage and internal access. The study, versatile as a fifth bedroom, adds to the flexibility of this impeccable layout.
The expansive open-plan designer kitchen and family room serve as the heart of the home, boasting a gas cooktop and offering a picturesque view of the inviting decked pool and pavilion area. Ideal for outdoor entertaining, the pavilion provides a covered space perfect for hosting gatherings both large and small.
Convenience is key with a large laundry boasting abundant cupboard space and a handy laundry chute from the first-floor bathroom. An additional toilet and hand basin on the ground floor add to the practicality of this well-appointed home.
Ascending to the first floor, discover two generously sized bedrooms with built-in robes, accompanied by a luxurious bathroom featuring a spa bath, shower, and vanity. A large games room or theatre room with its own balcony offers the perfect retreat, overlooking the entertaining area and capturing stunning views over the western suburbs to the sea.
The second floor is dedicated to luxury living, with a super-sized master bedroom suite boasting a walk-in robe, ensuite, and private balcony. Another bedroom with built-in robes completes this level, providing ample space for family and guests.
The home is surrounded by other quality homes and in close proximity to the Mitcham Shopping Village, Mitcham Train Station, and an incredible lifestyle with stunning walks through the tree-lined streets of Torrens Park with footbridges over winter running creeks and through to Mitcham Reserve and the picturesque Brown Creek walks. Your privileged radius includes Mercedes, Scotch, Walford, and Concordia Colleges, this is a location and lifestyle like no other.
Specifications:
CT / 6162/630
Council / City of Mitcham
Built / 2007
Land / 824m2 approx.
Building / 376m2 approx.
Council Rates / $3,259.60 pa approx.
*All information provided has been obtained from sources we believe to be accurate, however, we cannot guarantee the information is accurate and we accept no liability for any errors or omissions (including but not limited to a property's land size, floor plans and size, building age and condition). Interested parties should make their own inquiries and obtain their own legal advice.
Property features
Ensuites: 1
Toilets: 3
Building details
Land details
What's around Tennant Street
Inspection times
 View more
View more View more
View more View more
View more View more
View moreContact the real estate agent

William Fan
DG Real Estate
Send an enquiry

Nearby schools in and around Torrens Park, SA
Top reviews by locals of Torrens Park, SA 5062
Discover what it's like to live in Torrens Park before you inspect or move.
Discussions in Torrens Park, SA
Wondering what the latest hot topics are in Torrens Park, South Australia?
Similar Houses for sale in Torrens Park, SA 5062
Properties for sale in nearby suburbs
- 5
- 2
- 2
- 824m²