Separate titles comprising vacant land and the residence, on offer together or individually. Land (12-14 The Crescent) 3,720sqm (approx), Residence (16 The Crescent) 6,376sqm (approx).
Highly desirable, instantly enjoyable and meticulously presented, this grand bluestone residence sits among 6,376sqm (approx) of lush, tranquil gardens planted with perennials, bulbs, exotic shrubs and rare trees.
A charming pool house, Hollywood style pool, diving board and spa along with a two-roomed games house, with barn doors alongside an all weather tennis court and a freestanding artist's studio each provide the potential for additional guest accommodation or respite.
What's truly fabulous about this home is that all the living and accommodation is on one level and almost every room enjoys views of the parkland gardens.
A long, sweeping and private driveway hides the house from the street and passers by.
Upon arrival three sets of fanlight topped French doors lead from the commanding front entrance staircase into the huge conservatory style foyer which has a wonderful overhead dome, polished parquetry flooring and sets of glass French colonial doors to rooms either side.
Beyond the reception hall, a pair of columns frames the living room that includes a hidden home theatre screen and surround sound system. Designed for year round comfort there is underfloor heating and an open fireplace. Raised cabinets either side of the entrance conceal hidden plumbing to enable water features or fountains to be added at a later date if desired.
A sliding glass door on one side of the living room opens onto a sensational alfresco patio overlooking the Monet style gardens and valley. Large enough to entertain a cast of thousands for drinks or an intimate dinner party on a balmy hills nights, this space doubles as a year round entertainer's option.
Here you can relax and enjoy the change of seasons. Look down over thousands of bulbs including daffodils, hyacinths, jonquils, snowdrops and bluebells planted across fields of camellias, rhododendrons, Japanese maple specimen trees and towering English oak trees. Listen to the kookaburras and watch the koalas in your own backyard.
The views from this side of the house also take in the property's dam, currently covered in lilies, that has a pontoon - perfect for moments of quiet contemplation or fishing for rainbow trout.
Recessed glass doors on the opposite side lead into the formal dining room with direct access to a butlers pantry and the entertainer's style light filled kitchen, fitted with a multitude of work stations and solid cedar joinery and European appliances.
Picture windows above the kitchen sink look out to gardens, an all weather tennis court and the "clubhouse" cottage.
A study, fitted with a wall of built in cupboards and a wall of glass with panoramic views over the garden and pool area completes the suite of living rooms of the house.
There are four bedrooms and three bathrooms plus an additional powder room for guests adjacent to the entrance hall and a fourth bathroom with external access for bathers, tennis players or gardeners. There is also an ironing room and service area with external and internal access.
The main bedroom has a fabulous en-suite with a glass feature behind the vanity and a spiral staircase that leads to a seriously special dressing room. This could easily be used as a hobby room.
On the lower level there are also various cellar rooms, large enough to store a serious wine collection, tool rooms and garaging for three cars. Various gardeners' cottages and immaculate workrooms on the property mean no one or thing needs to sit outside in the weather.
There is also a creek on the property and various babbling brooks and an automatic watering system drawn from a bore on the property.
Close to the award winning Crafers Hotel, Mount Lofty National Park, and train and bus routes to the city. Several Adelaide private school hills bus services stop at the end of the street.
12-14 The Crescent, Crafers: Land
https://www.realestate.com.au/property-residential+land-sa-crafers-202243802
Price: $1,890,000
Council pa $4,606.75 (approx) : Water $73.10 pq (approx)
RLA 275279
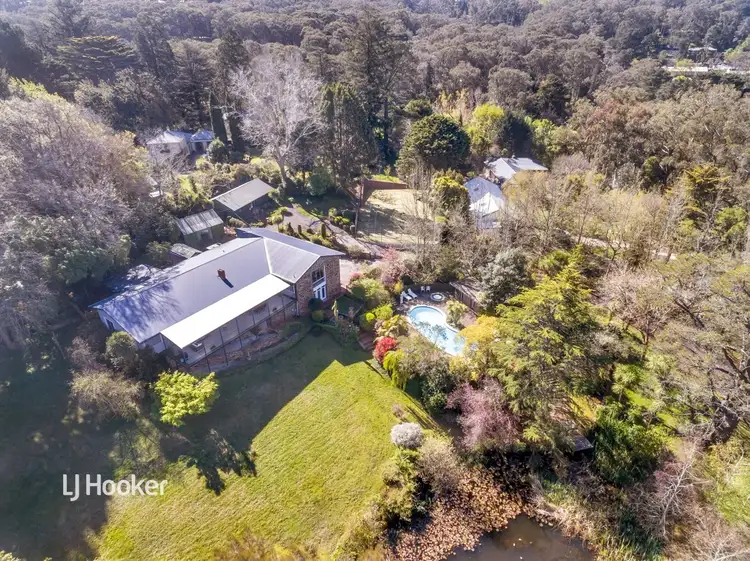
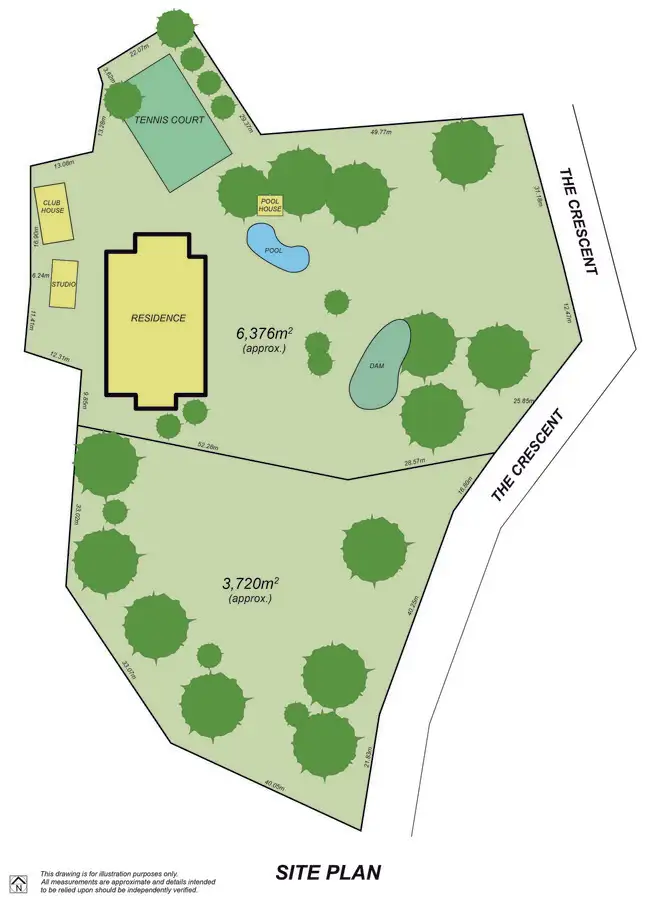
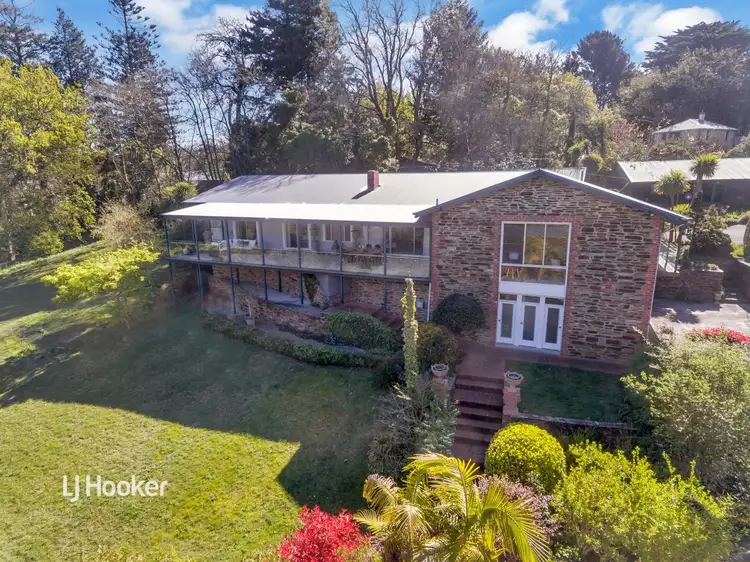
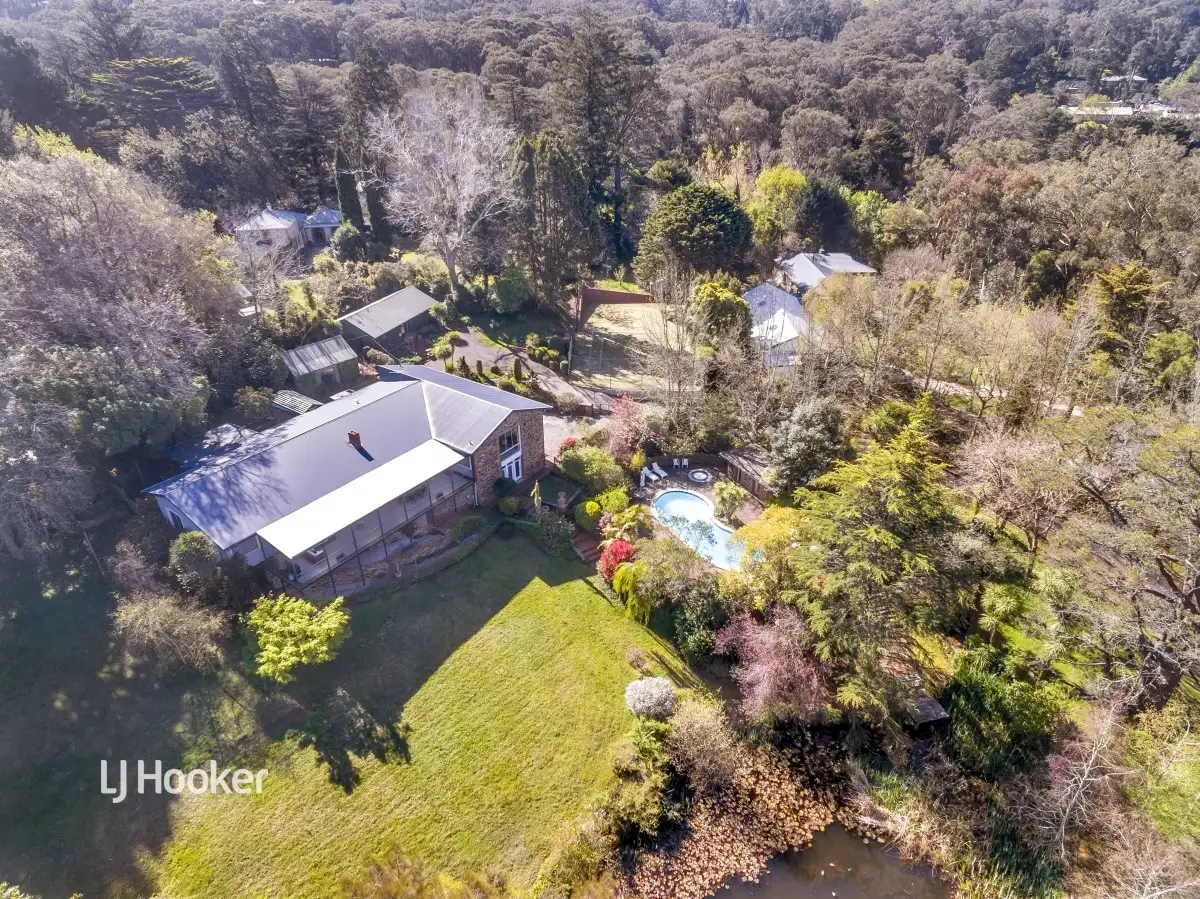


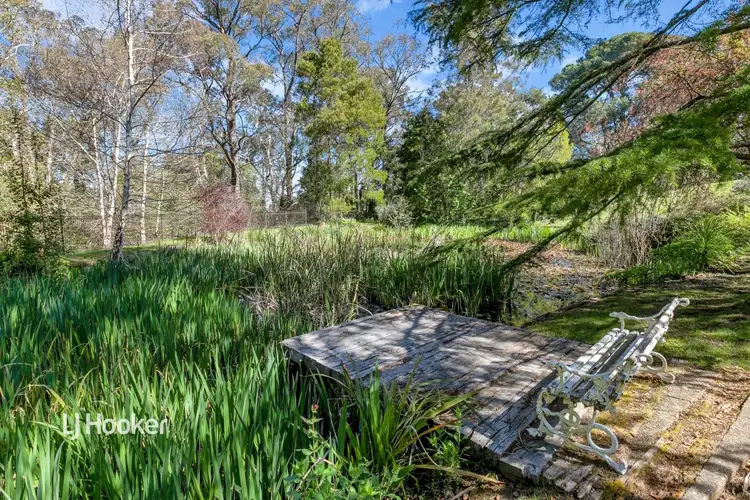
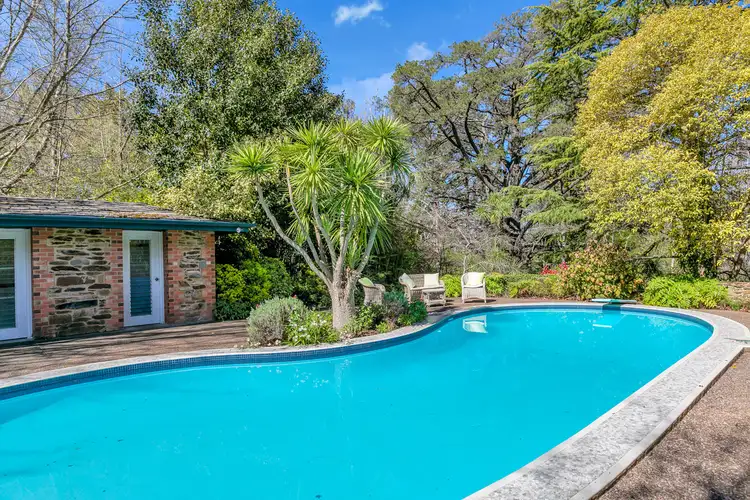
 View more
View more View more
View more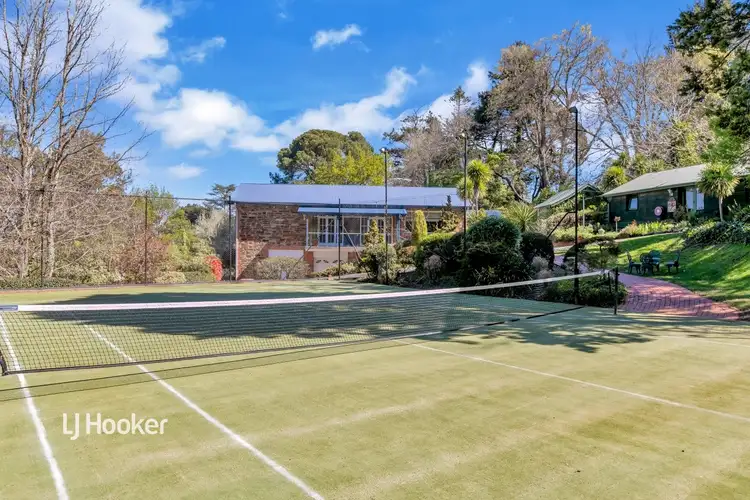 View more
View more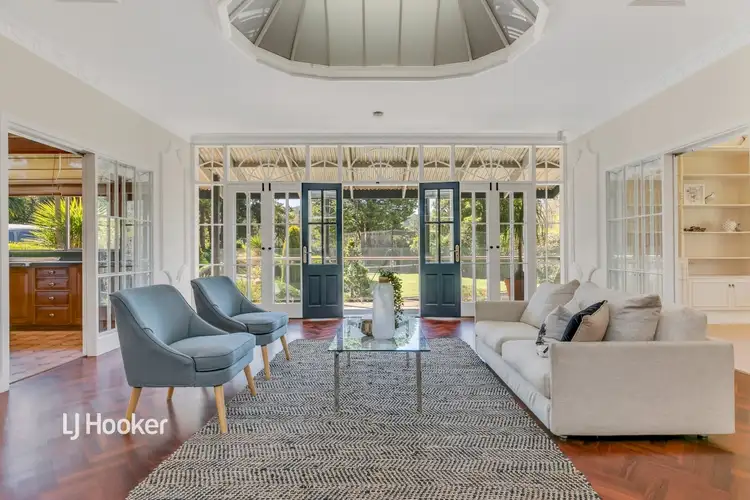 View more
View more
