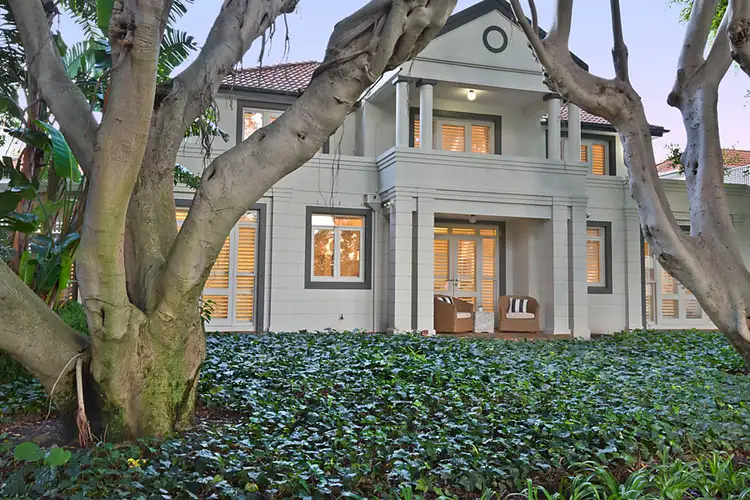Set in the best position on the most exclusive street within the prestigious & secure Raleigh Park Estate, this magnificent two-level residence occupies an exceptional setting overlooking a beautiful garden park. Offering an enviable lifestyle, Raleigh Park is a sought after residential complex with a 24/7 security attendant, 2 heated swimming pools, tennis courts and manicured parklands.
Approached by a private driveway with remote-controlled gates, the house has direct access from a large double garage. The impressive foyer flows to huge formal living and dining rooms, a spacious Miele gas kitchen and open-plan casual dining flowing to a covered patio and spacious sunny courtyard. Also at entry level are a double bedroom, bathroom and laundry. Upstairs are a very large main bedroom (with ensuite), 2 more big double bedrooms and another bathroom.
Ideally located, Raleigh Park is close to shops, transport, schools, University of NSW, Centennial Park, Moore Park Golf Course & Driving Range, The Lakes Golf Club and The Australian Golf Club. It also has easy access to the city (via Eastern Distributor Motorway) and the airport.
Features:
Huge formal living & dining rooms with polished timber floors, high ceilings, plantation shutters & doors to terrace overlooking park
Spacious casual dining area flowing to covered patio and large courtyard for alfresco entertainment
Big modern kitchen with abundant storage and Miele appliances including a gas hob, wall oven, microwave & dishwasher
Main bedroom suite with his 'n' hers wardrobes, large ensuite (designer bath & separate shower) and balcony
2nd and 3rd double bedrooms (upstairs), both with built-in wardrobes & glass doors to wide balcony overlooking park
4th double bedroom (downstairs) with built-in wardrobe providing direct access to internal storeroom
3 large bathrooms (2 upstairs including ensuite, 1 downstairs), laundry (opening to courtyard), linen cupboard, coat closet
High ceilings, polished timber floors, reverse-cycle air-conditioning, security alarm, video intercom
Secure parking in remote-controlled 2-car garage with direct internal access to entry level of the home








 View more
View more View more
View more View more
View more View more
View more
