This stylish contemporary home delivers inviting interiors devoted to space and light over three levels. Set on a 1,415m² block of fully fenced grounds, it is positioned for family convenience in one of Glenhaven's central locations. The large open-plan living room and modern kitchen, located at the heart of the home, are perfect for relaxed gatherings with family and friends and lead to a spacious entertaining deck.
With ample accommodation to cater to all your family's needs, this home offers six bedrooms. The master bedroom features an ensuite and walk-in robe, while the two bedrooms on the lower level share their own bathroom, rumpus/TV room, and a second entertaining deck. There is covered parking for two cars and plenty of storage space.
Situated on a local traffic-only street among other quality homes and just minutes from schools, shops, and transport.
The kitchen boasts brand new appliances with a Belling Richmond Deluxe gas cooktop, a built-in Fisher & Paykel microwave, a Whirlpool dishwasher, a FOTILE range hood, a Schock granite sink, and a stone splashback with a 60mm stone benchtop. Bathrooms feature wall-hung toilets with power points underneath for electric smart toilet seats, bespoke solid vanities, freestanding tubs, underfloor heating, and sensor lights. The laundry includes a 40mm stone benchtop, a marble splashback, and a large single sink. In addition a new Rinnai hot water system has been installed.
Additional features include newly polished Blackbutt timber floors, new shutters, new LED ceiling and wall lights, premier pine skirting, window and door casings, new interior doors, new decking at the entrance and balcony, a new walk-in robe in the main bedroom, a 11kW solar system, and an EV charger.
In an ideal location within the catchment areas of Samuel Gilbert Public School and Castle Hill High School. It also offers convenient access to several educational institutions such as Oakhill College, The Hills Grammar School, and William Clarke College. Residents can enjoy proximity to Knightsbridge Shopping Centre featuring a Woolworths Metro, while Castle Towers is just a short drive away. Public transport options include Metro train stations at Hills Showground and Castle Hill Station, alongside nearby bus stop on Gilbert Road. For leisure and recreation, Castle Glen Reserve, a community centre, playgrounds, and the Fred Caterson sporting complex are all within close reach.
Discover the perfect blend of luxury and convenience in this exceptional family home.
Disclaimer:
The above information has been gathered from sources that we believe are reliable. However, we cannot guarantee the accuracy of this information and nor do we accept responsibility for its accuracy. Any interested parties should rely on their own enquiries and judgment to determine the accuracy of this information for their own purposes. Images are for illustrative and design purposes only and do not represent the final product or finishes.
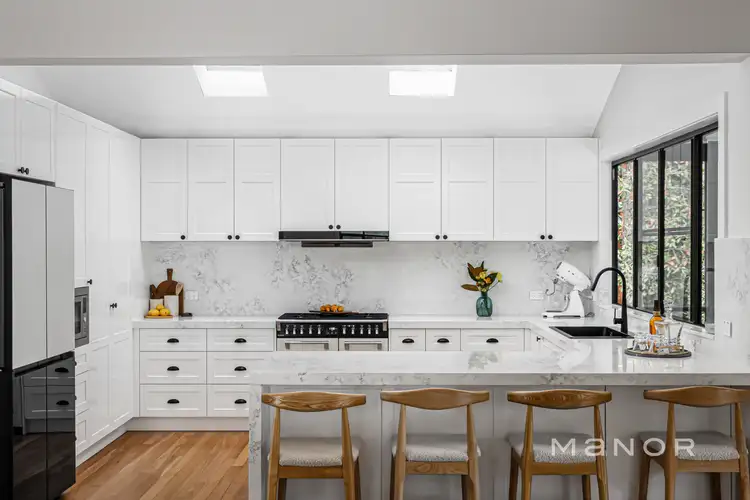
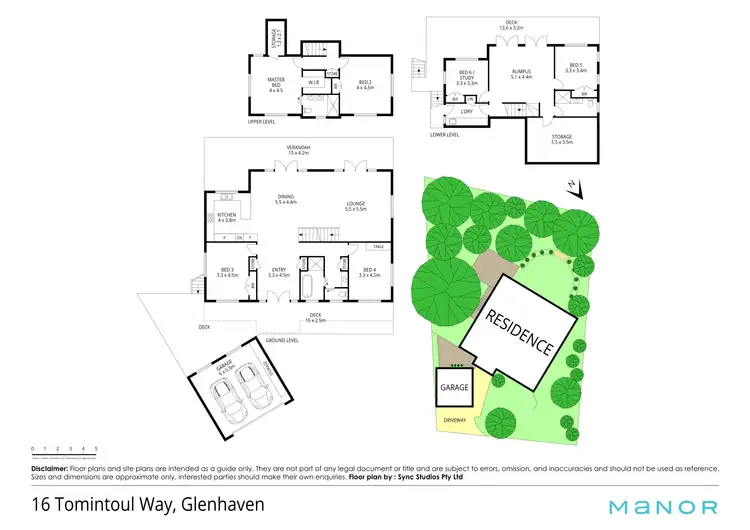
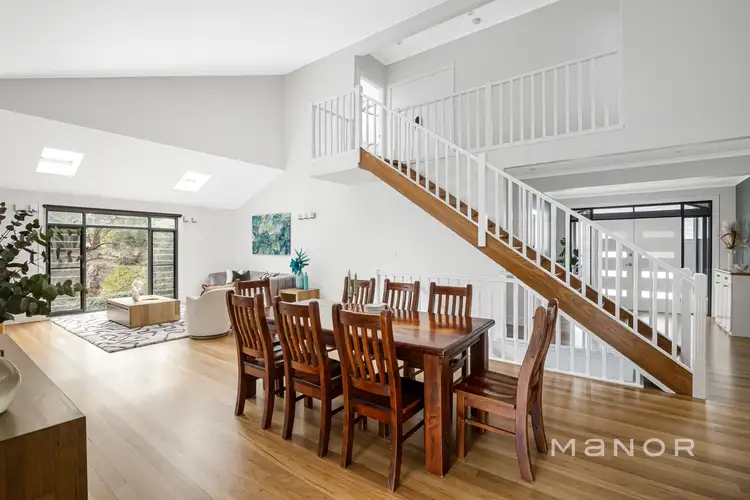
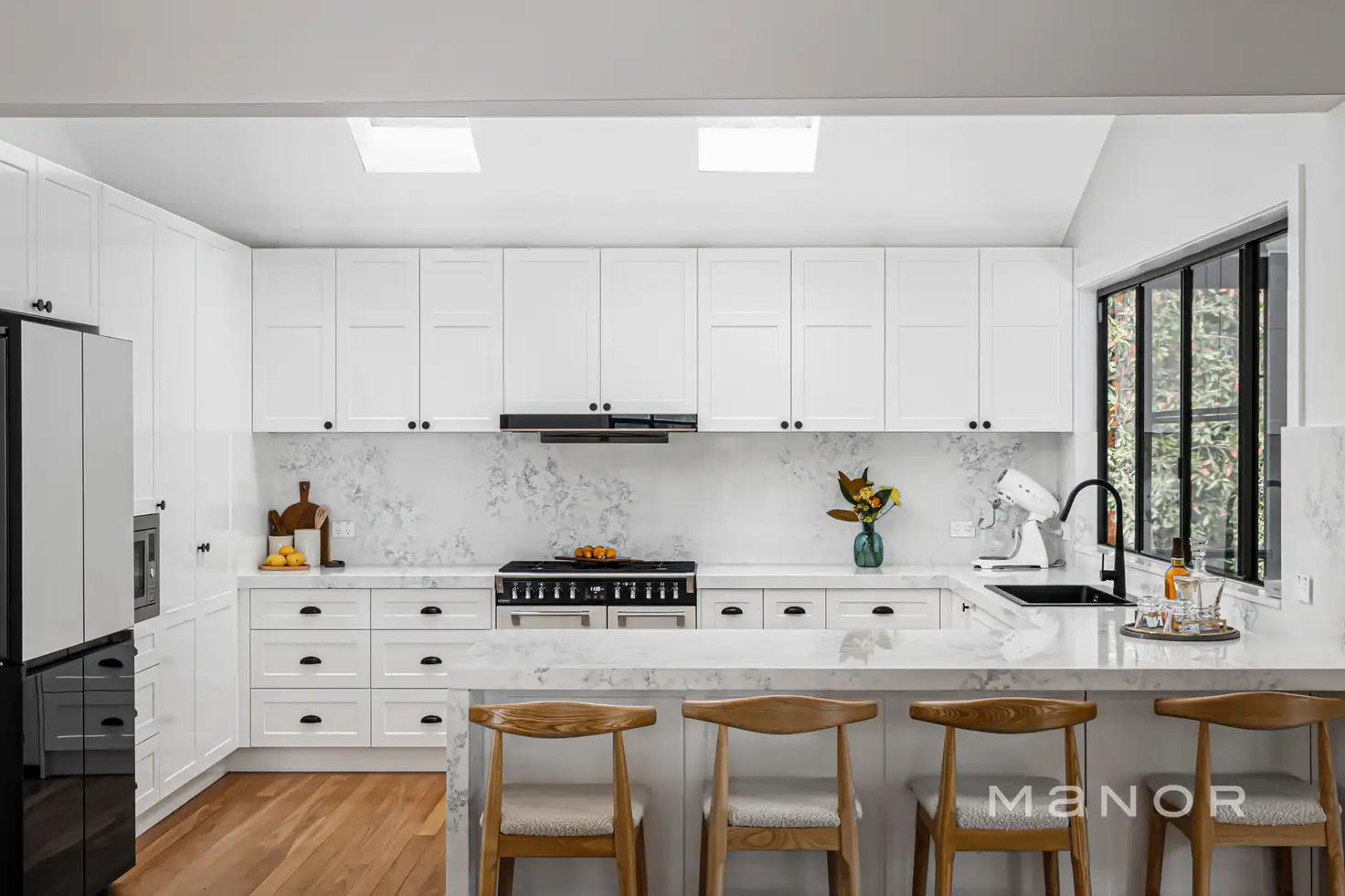


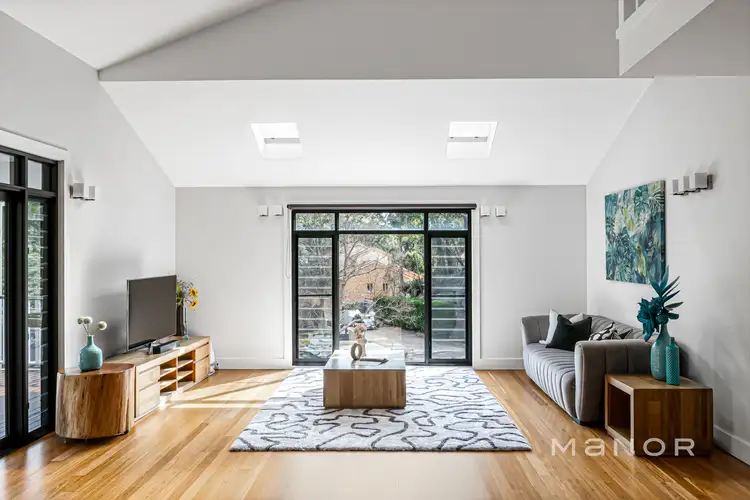
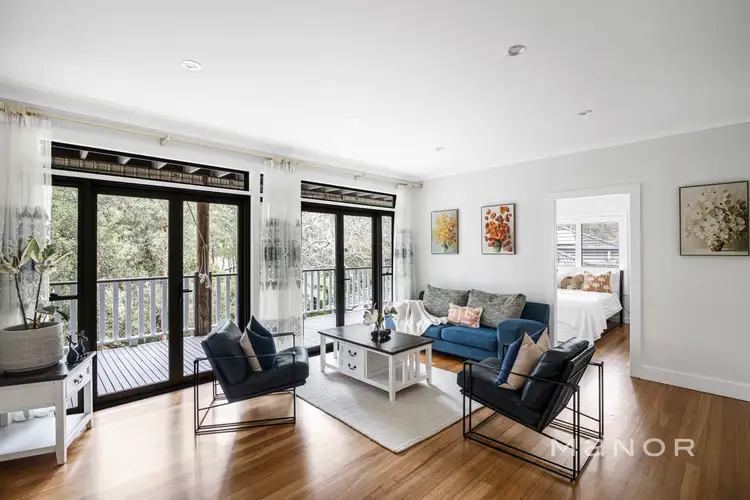
 View more
View more View more
View more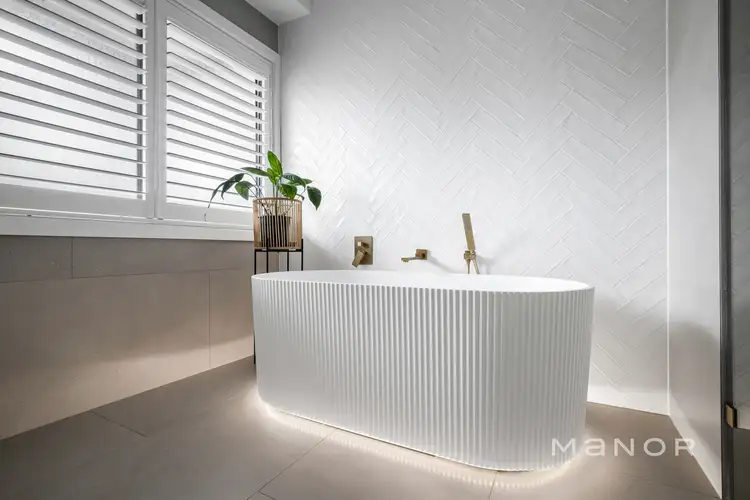 View more
View more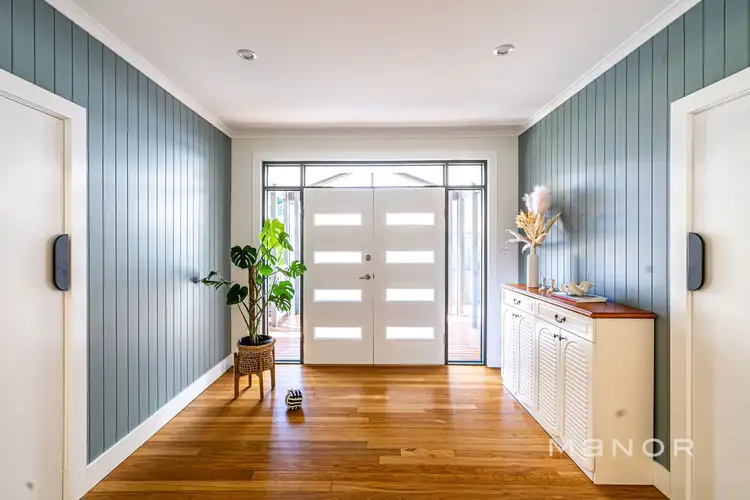 View more
View more
