Perched high above the treetops with commanding sunsets across Adelaide's skyline and coast, this extensively modernised, substantial double-brick home built in c.1991, delivers a lifestyle of elevation-both literally and figuratively. Designed across two solid concrete-floored levels and occupying a generous 687m² (approx.) allotment, the residence offers over 438m² of total living space, three balconies, multiple entertaining zones, and exceptional storage.
Behind its timeless brick façade lies a home that blends generous volumes with thoughtful upgrades. The newly renovated master ensuite with double shower, vanity and large bath brings boutique-hotel luxury to daily life, while a series of living, dining and relaxation spaces-both indoors and out-accommodate families of all ages and stages. The kitchen has been modernised with a butlers pantry and benchtops in cloudburst concrete. Sweeping views are enjoyed from the upper living zones and rear terraces, creating an ever-changing backdrop from dawn to dusk.
Downstairs, a fully self-contained family level offers remarkable flexibility: teenagers' retreat, guest wing, work-from-home domain, multi-generational living or simply a recreational paradise. With a rumpus room, projector provision, wine cellar/storage, bathroom and direct outdoor access, it's a layout built for versatility.
Externally, the home is framed by established gardens, fruit trees, irrigated lawns and multiple alfresco options-including a covered entertaining pavilion, elevated balconies and private terraces. Whether hosting, unwinding or simply taking in the lights of Adelaide Oval and the coastline, this is living with a sense of occasion.
Features
• 438.8m² of total living including multiple living, dining and entertaining spaces across upper and lower floors
• Five bedrooms including a master suite with new luxury ensuite, WIR and private balcony
• Two bathrooms plus two powder rooms, both main bathrooms with baths and underfloor heating
• Three separate living zones including upper living/dining, lounge/meals and large lower rumpus with projector provision
• Three balconies capturing city, valley and coastal outlooks
• Contemporary kitchen with Caesarstone benchtops, 900mm Bosch induction cooktop, pyrolitic oven and built-in microwave
• Walk-in pantry, multiple robes, cellar/storage room and oversized double garage
• Lower level includes three bedrooms, full bathroom, laundry, WC and undercover entertaining zone
• Ducted reverse-cycle A/C plus split system
• 6.6kW solar with 13kW battery storage and 5kW inverter
• Heated towel rails, industrial stone-look flooring and quality carpets throughout
• Electronic keypad entry and 4-camera CCTV system
• Fully landscaped gardens with irrigation, fruit trees and multiple alfresco areas
• Side double gate for boat/trailer storage
Lifestyle
• Zoned for Magill School and Norwood International High School
• Within easy reach of Burnside Primary, Morialta Secondary College, Rostrevor College and UniSA Magill Campus
• Close to Magill Village, Romeo's Foodland, Newton Village Shopping Centre, specialty stores and fresh produce
• Excellent public transport options with nearby bus routes to the CBD and Norwood
• Quick access to Magill Road, Glynburn Road and major arterial links
• Minutes from Morialta Conservation Park, local reserves, walking trails and sporting clubs
• Surrounded by popular cafés, Magill and Norwood dining
Rates
• Council $2145.45PA
• SA Water $262.99PQ
• ES Levy $215.10PA
• Torrens Title
• City of Burnside
Disclaimer at noakesnickolas.com.au/privacy-policy | RLA 315571
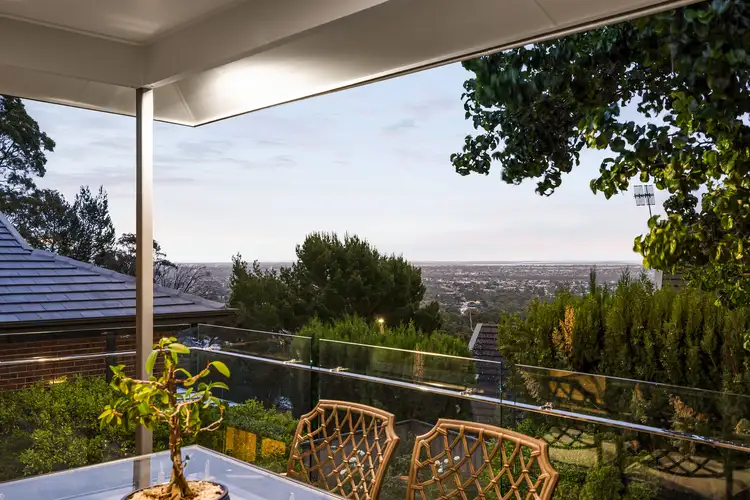
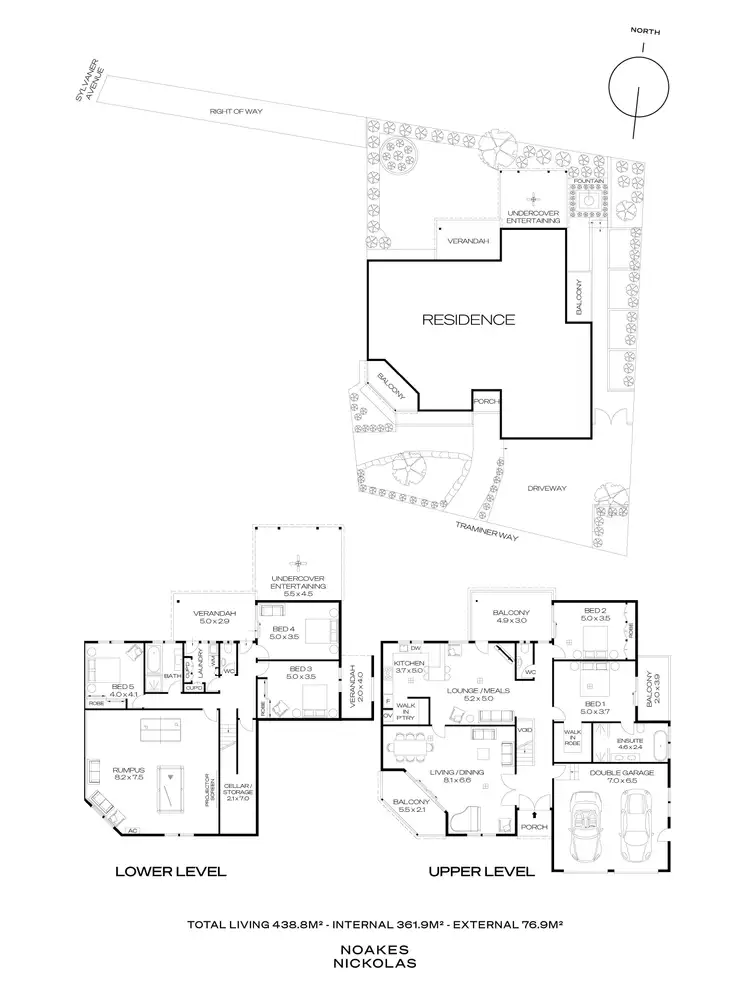
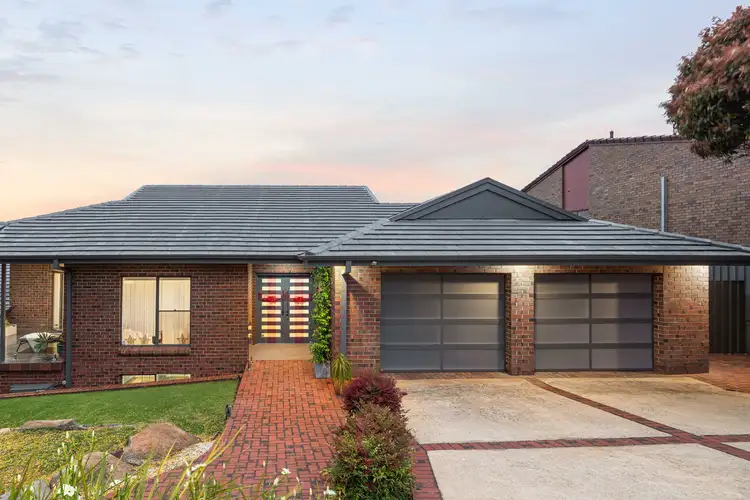
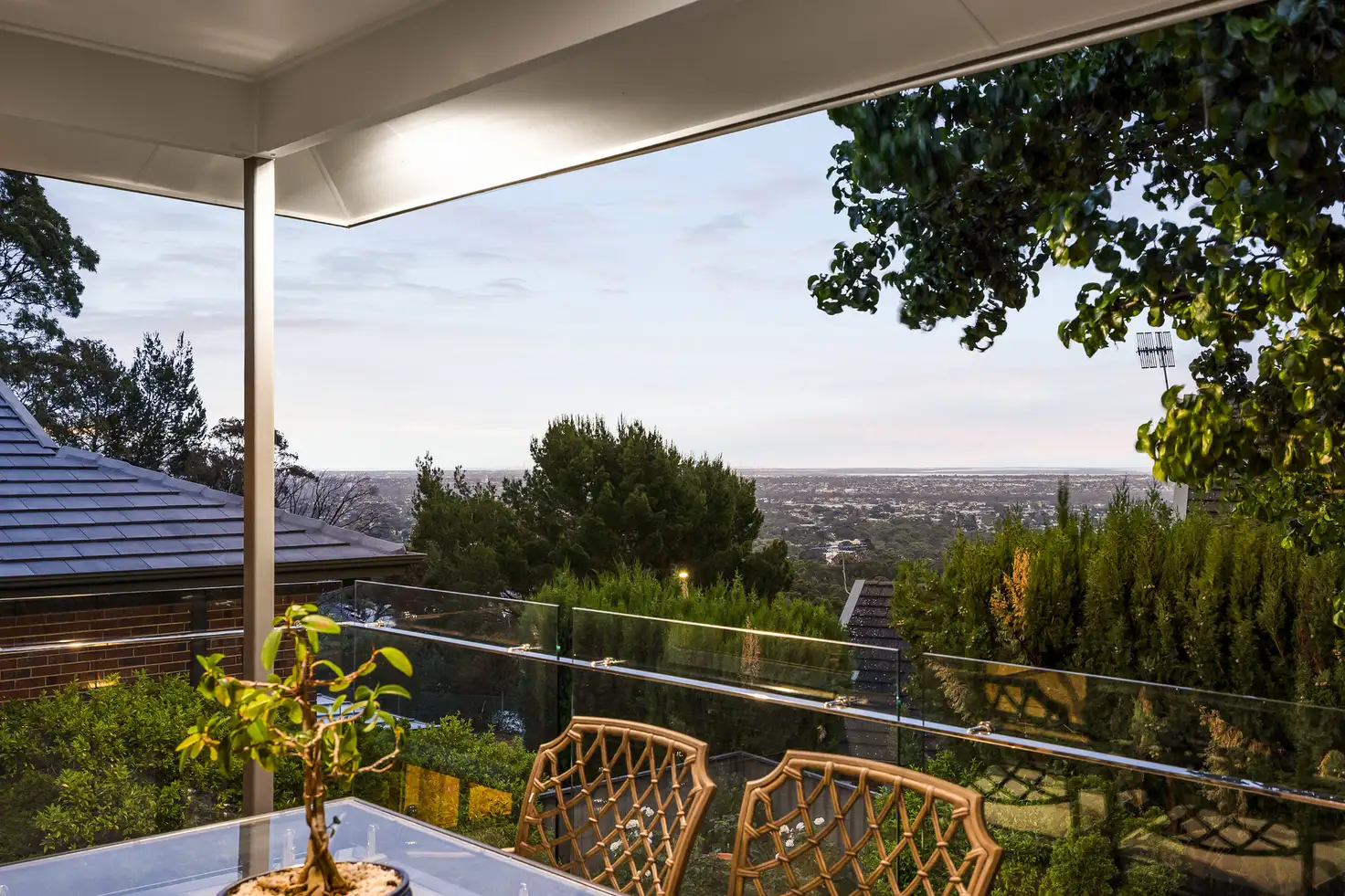


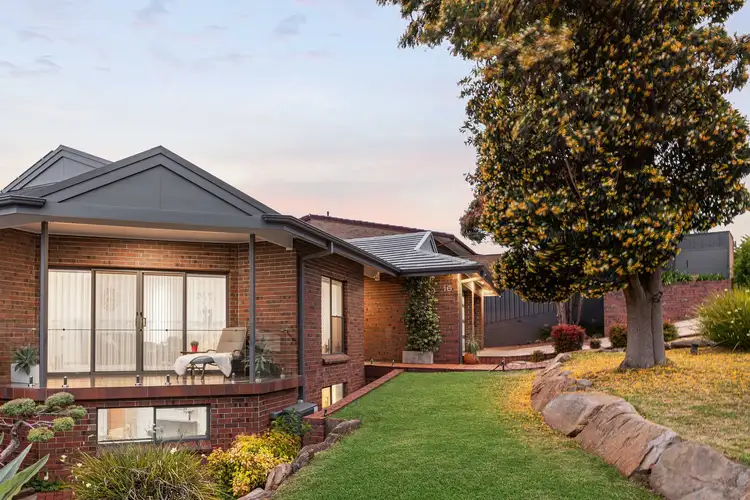
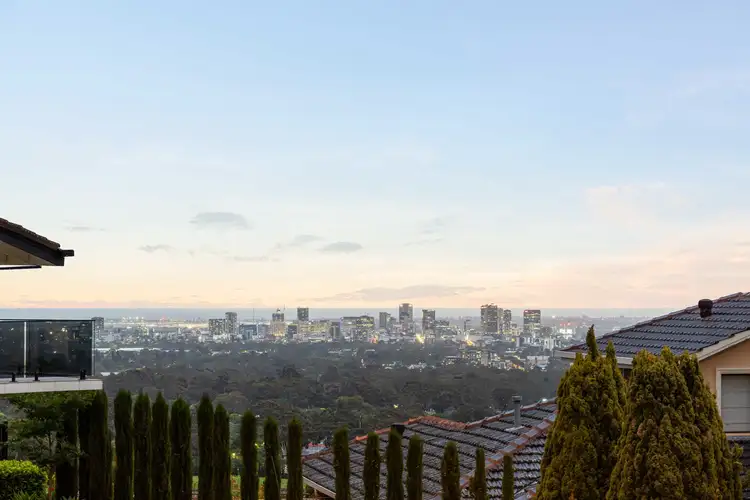
 View more
View more View more
View more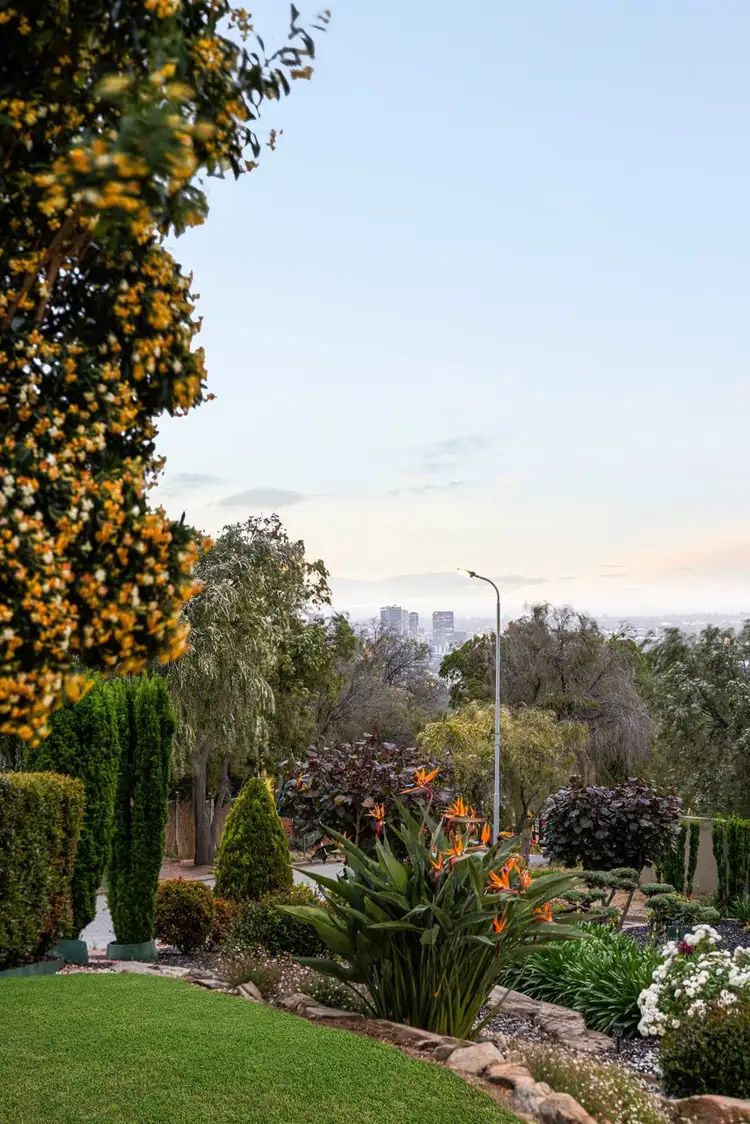 View more
View more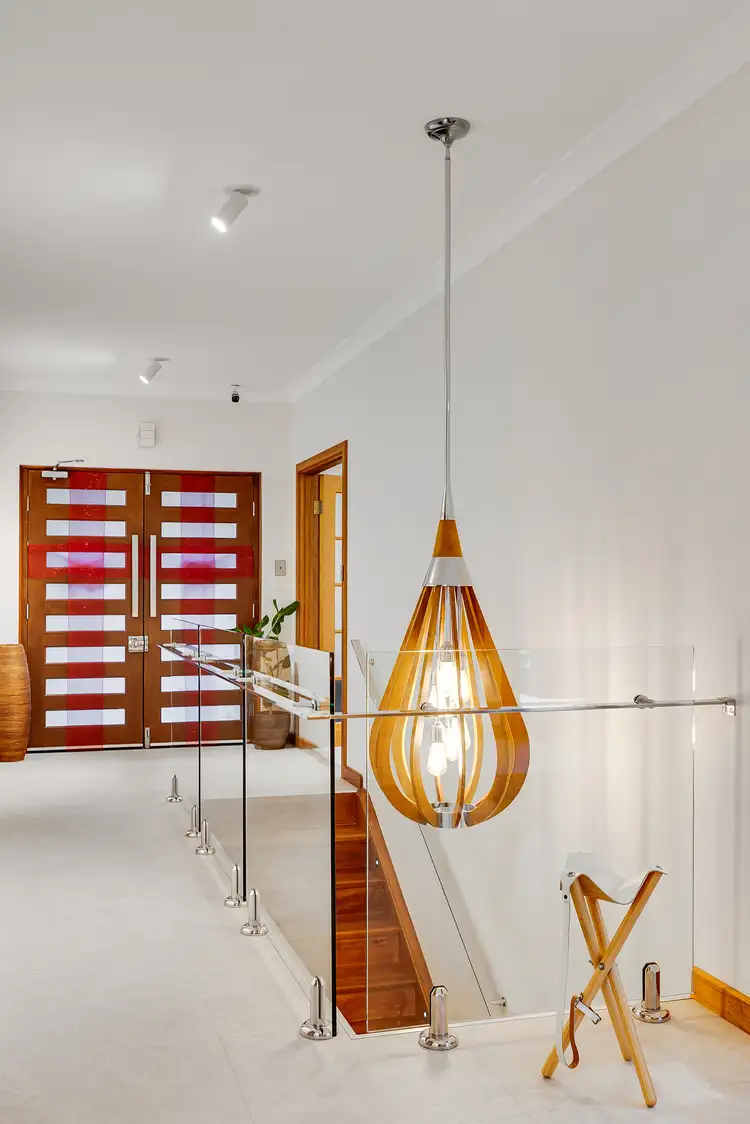 View more
View more
