$900,000
4 Bed • 2 Bath • 2 Car • 700m²
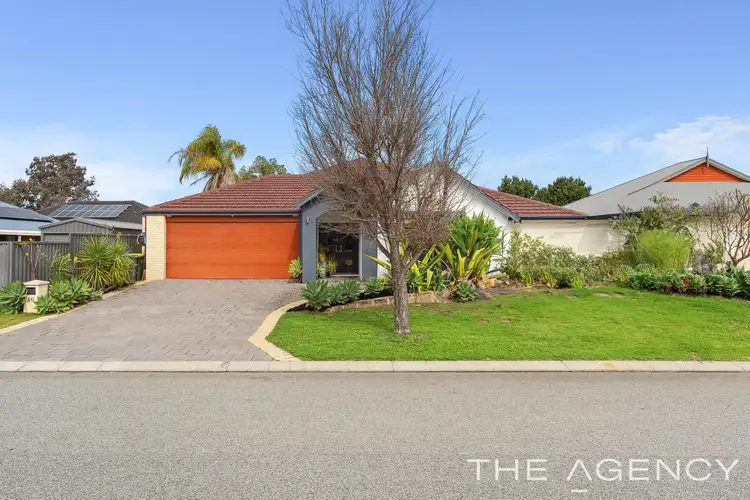
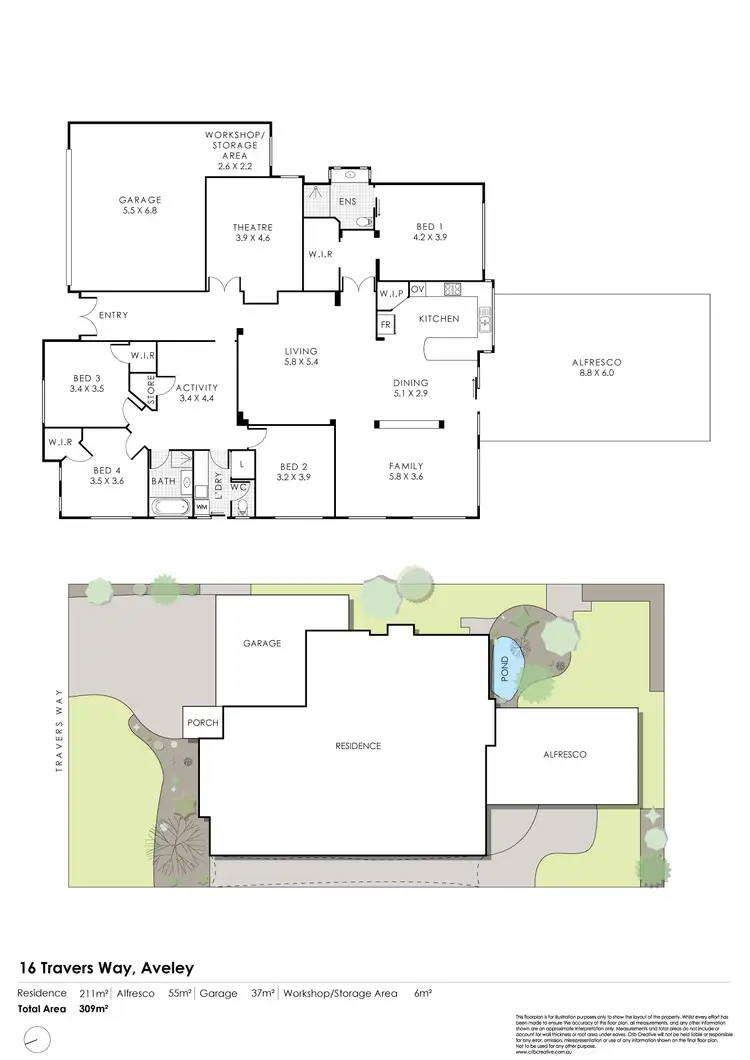
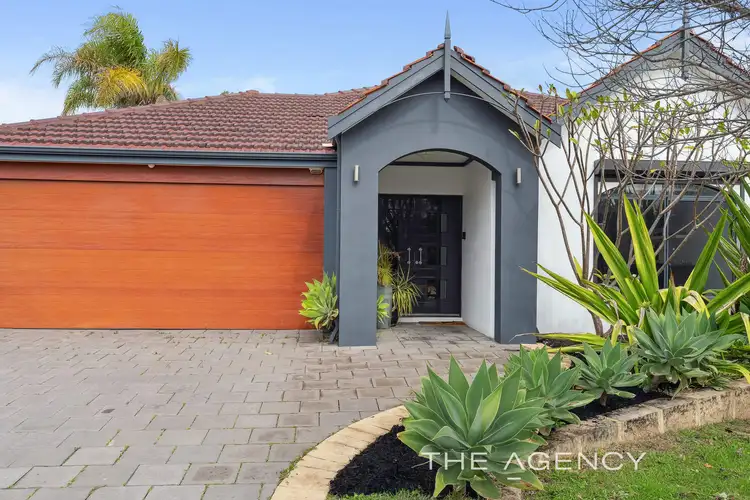
+33
Sold
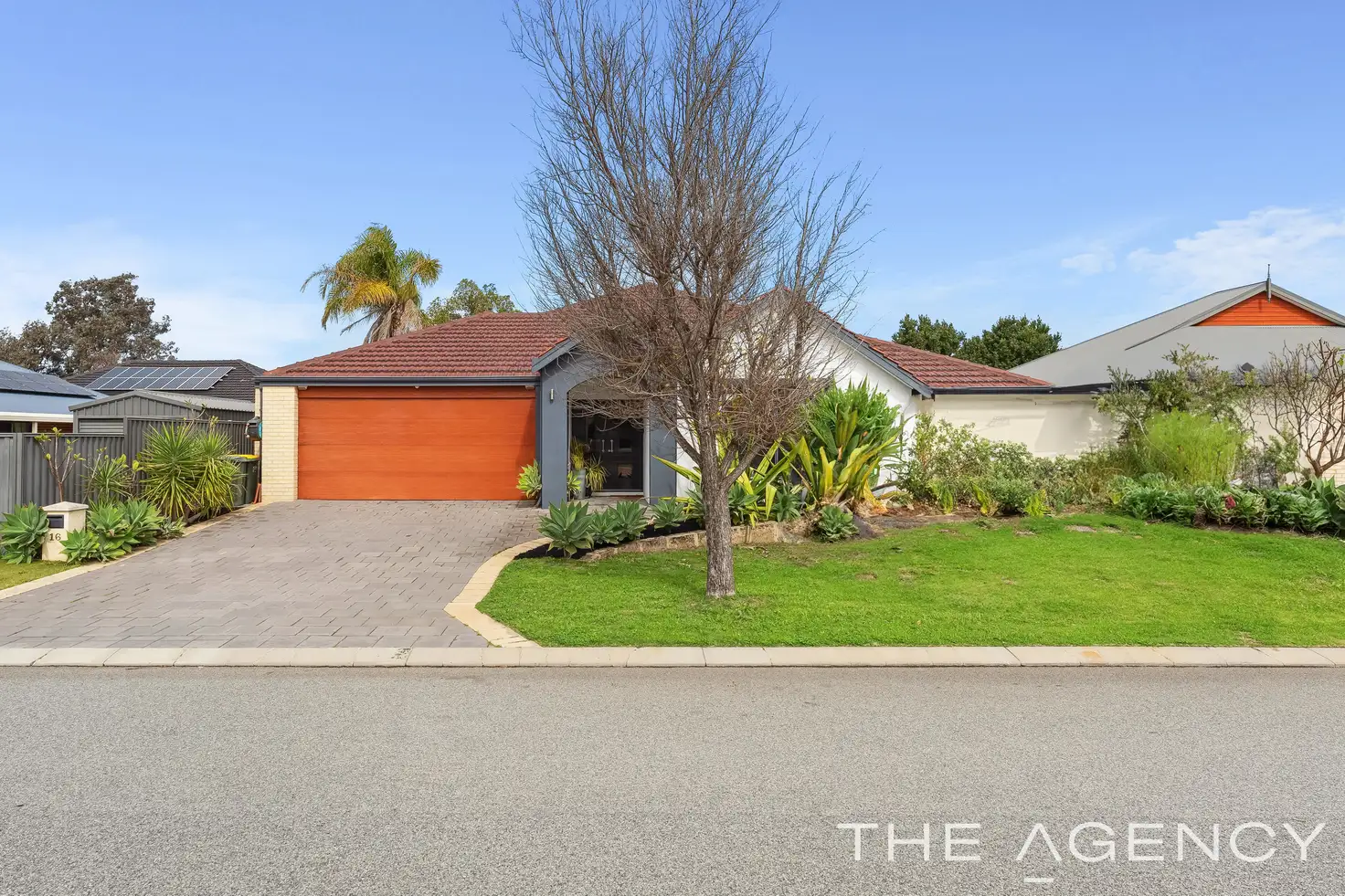


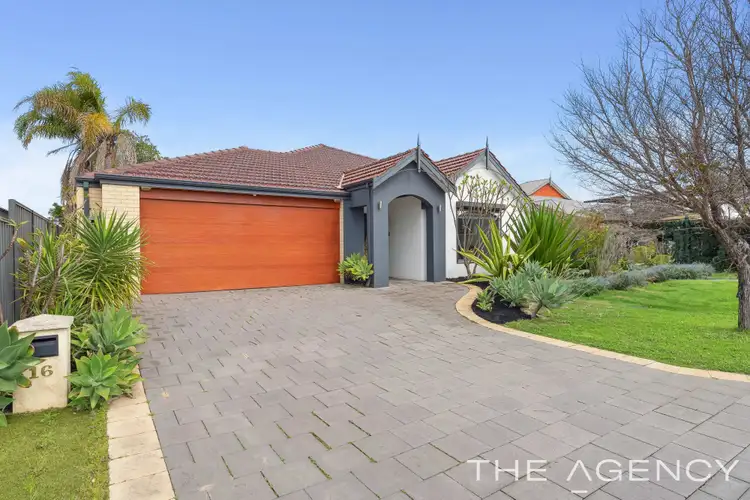
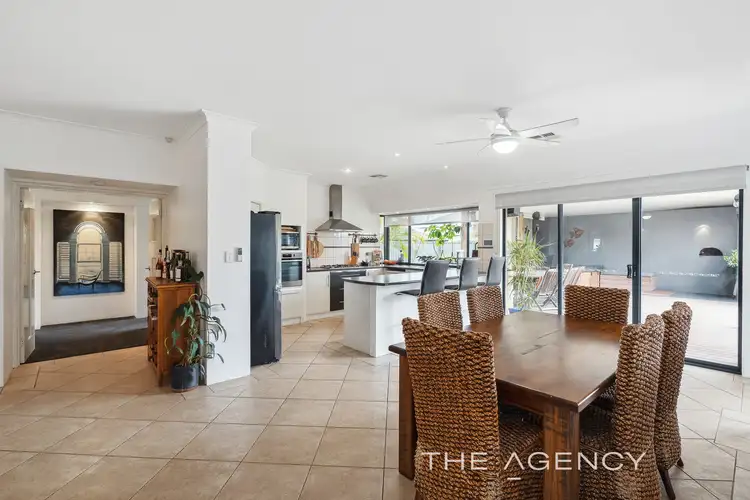
+31
Sold
16 Travers Way, Aveley WA 6069
Copy address
$900,000
- 4Bed
- 2Bath
- 2 Car
- 700m²
House Sold on Mon 14 Oct, 2024
What's around Travers Way
House description
“HOME OPEN CANCELLED "PROPERTY UNDER OFFER"”
Property features
Other features
reverseCycleAirConLand details
Area: 700m²
Interactive media & resources
What's around Travers Way
 View more
View more View more
View more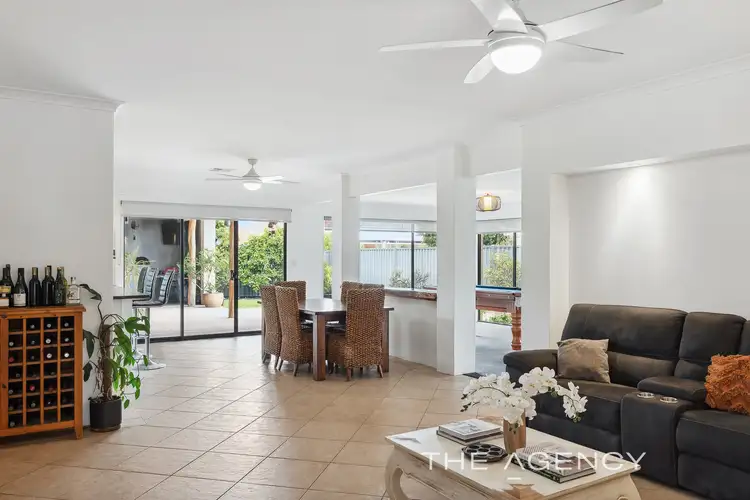 View more
View more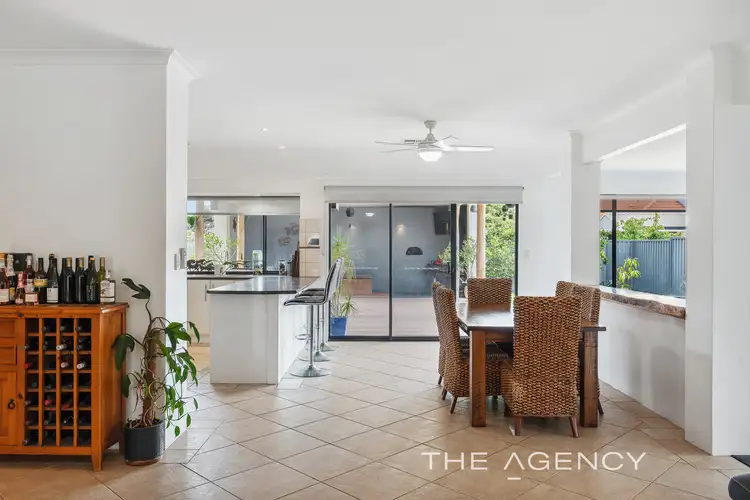 View more
View moreContact the real estate agent

Kerrie-lee Marrapodi
The Agency Perth
0Not yet rated
Send an enquiry
This property has been sold
But you can still contact the agent16 Travers Way, Aveley WA 6069
Nearby schools in and around Aveley, WA
Top reviews by locals of Aveley, WA 6069
Discover what it's like to live in Aveley before you inspect or move.
Discussions in Aveley, WA
Wondering what the latest hot topics are in Aveley, Western Australia?
Similar Houses for sale in Aveley, WA 6069
Properties for sale in nearby suburbs
Report Listing
