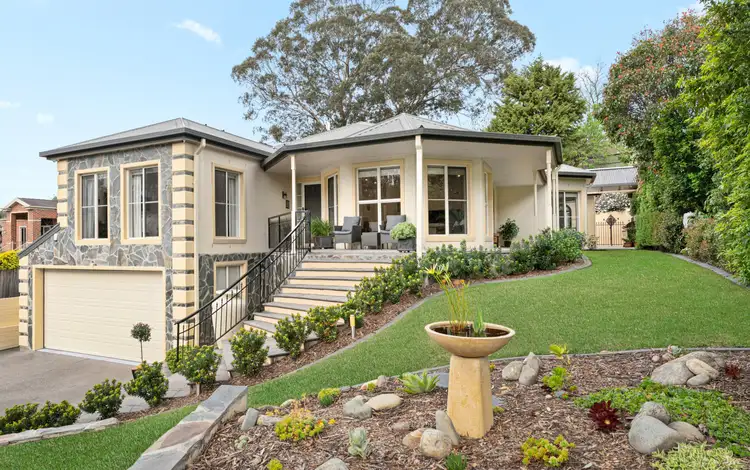Enjoying a privileged position within Plenty’s prestigious Treetop Estate, opposite the peaceful Treetop Reserve, this grand single level five-bedroom residence on 962 sqm (approx.) offers rare privacy, refined luxury, and a lifestyle of distinction.
Behind its striking stonework façade and Pebble-Crete paving, secure electric gates with intercom and CCTV reveal a residence of distinction. An oversized double garage with remote access and seamless internal entry enhances everyday convenience.
Inside, soaring 2.7 m ceilings, exquisite inlaid solid timber floors, plantation shutters, bespoke pendant lighting, and ambient LED downlights set an elegant tone. Three opulent living domains balance refined entertaining with relaxed family living, while the versatile executive study/gym caters to work or wellness.
The master bedroom with views of Tree-top Terrace is relaxing and private at the end of the day and includes a double-vanity ensuite, private bidet, full-height designer tiling, and walk-in robe. Four additional bedrooms—each with ceiling fans—are complemented by three sumptuous bathrooms adorned with stone benchtops and porcelain tiling, plus a designer laundry with stone finishes and full-height tiling. Newly laid luxury carpets, sophisticated black tapware, and custom finishes throughout elevate the home’s refinement.
The kitchen boasts sleek black granite benchtops, bespoke high-gloss 2-pack cabinetry, premium Miele appliances, 900mm gas cooktop, walk-in pantry, and an instant ZIP boiling water system. Seamlessly connected, the covered alfresco oasis includes a ceiling fan, integrated natural gas outlets, and outlooks across landscaped gardens—ideal for year-round entertaining.
A solar-heated inground pool and spa with cascading waterfall create a resort-inspired sanctuary, accompanied by an alfresco meals area and grassed space for children. Flourishing fruit and vegetable gardens, dramatic night lighting, Wi-Fi-controlled irrigation, and water features enrich the setting.
The home also features a 12.5Kw solar panel system with remote monitoring, Wi-Fi connectivity, and a state-of-the-art alarm system, ducted vacuum system, zoned gas ducted heating, dual evaporative cooling, and a statement gas log fireplace.
Positioned within the esteemed St Helena College catchment and close to Apollo Parkways Primary, St Thomas the Apostle, Montessori, Montmorency Secondary, Loyola, and Plenty Valley Christian College, this residence is also minutes from reserves, playgrounds, St Helena Marketplace, Greensborough Plaza, Diamond Creek, Eltham, and an array of vibrant cafés and boutiques.








 View more
View more View more
View more View more
View more View more
View more
