$2,250,000
4 Bed • 3 Bath • 2 Car • 405m²
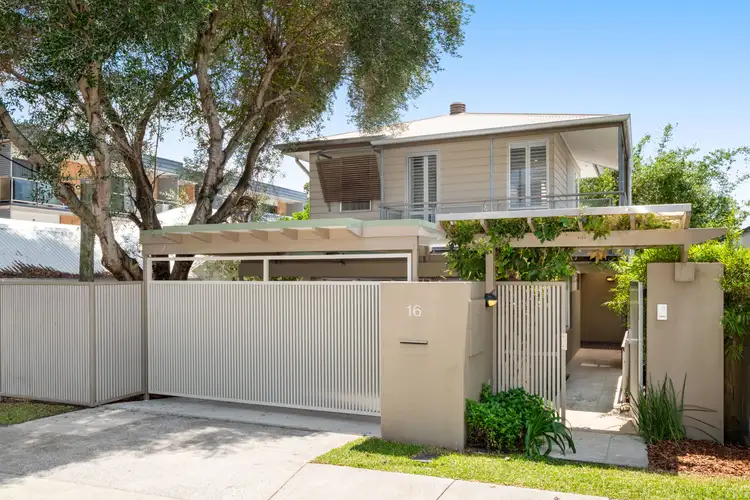
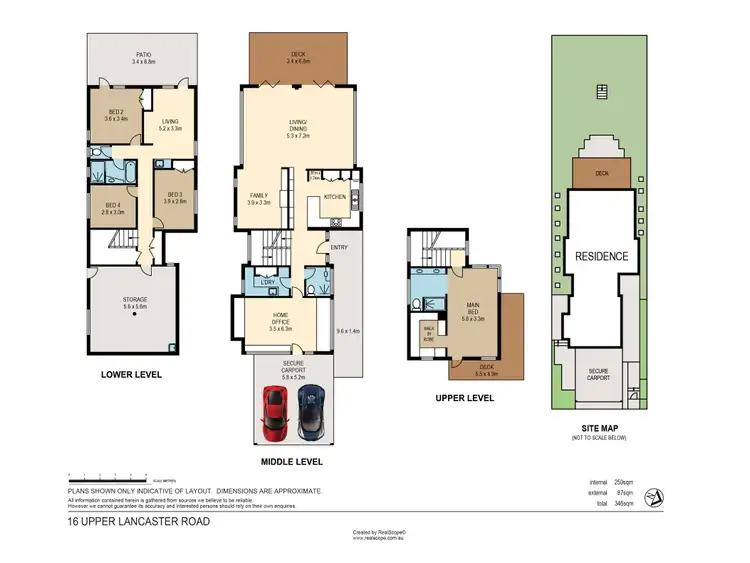

+15
Sold



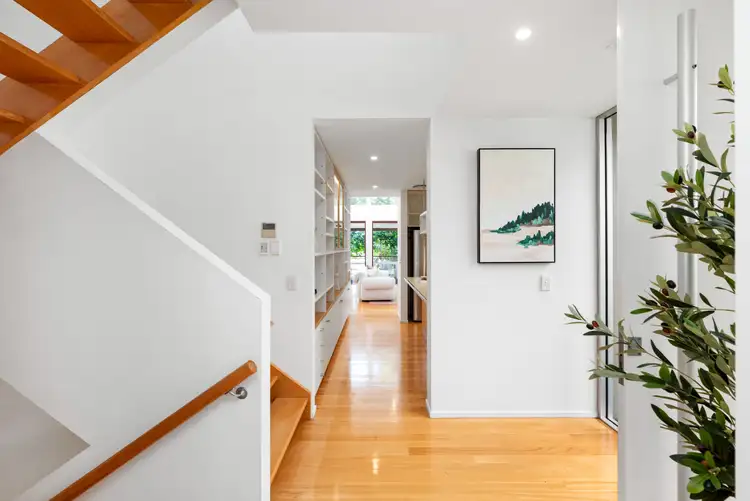
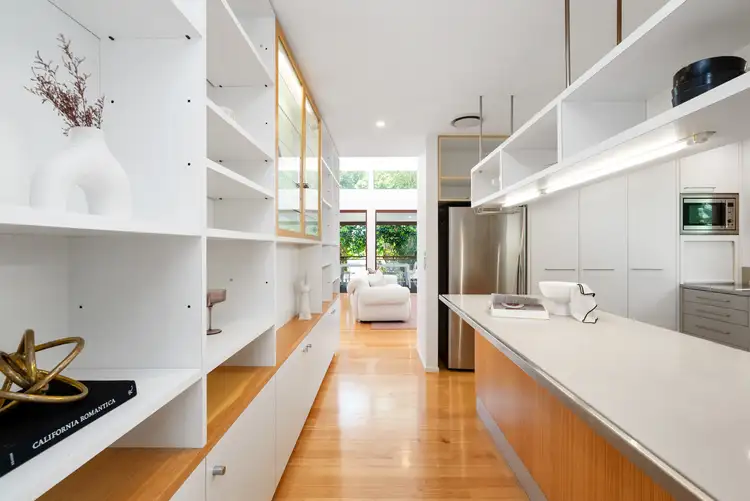
+13
Sold
16 Upper Lancaster Road, Ascot QLD 4007
Copy address
$2,250,000
- 4Bed
- 3Bath
- 2 Car
- 405m²
House Sold on Mon 25 Nov, 2024
What's around Upper Lancaster Road
House description
“STYLISH ARCHITECT DESIGNED HOME... UNDER OFFER”
Property features
Building details
Area: 260m²
Land details
Area: 405m²
Property video
Can't inspect the property in person? See what's inside in the video tour.
Interactive media & resources
What's around Upper Lancaster Road
 View more
View more View more
View more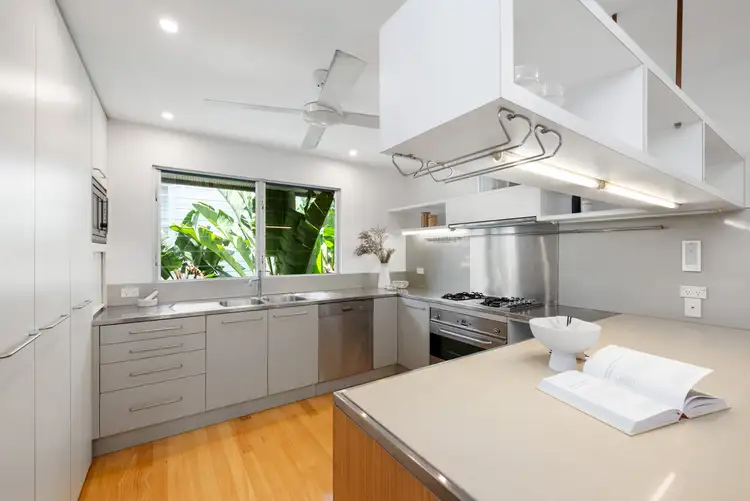 View more
View more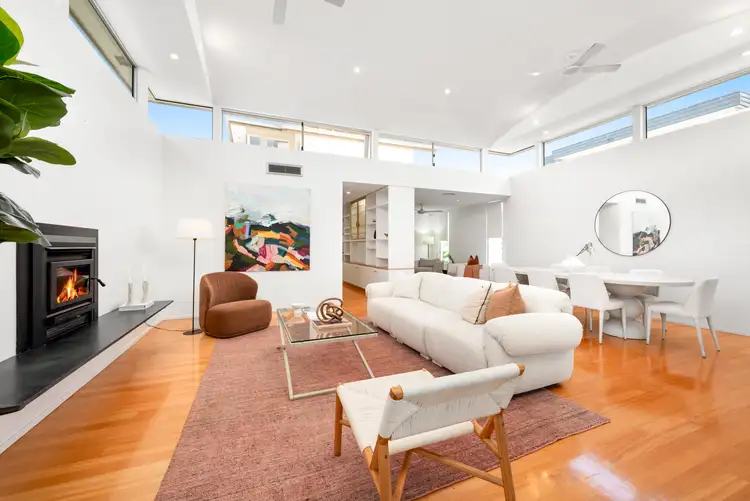 View more
View moreContact the real estate agent

Penny Halliwell
Richardson & Wrench Ascot
0Not yet rated
Send an enquiry
This property has been sold
But you can still contact the agent16 Upper Lancaster Road, Ascot QLD 4007
Nearby schools in and around Ascot, QLD
Top reviews by locals of Ascot, QLD 4007
Discover what it's like to live in Ascot before you inspect or move.
Discussions in Ascot, QLD
Wondering what the latest hot topics are in Ascot, Queensland?
Similar Houses for sale in Ascot, QLD 4007
Properties for sale in nearby suburbs
Report Listing
