$457,000
3 Bed • 1 Bath • 5 Car • 630m²
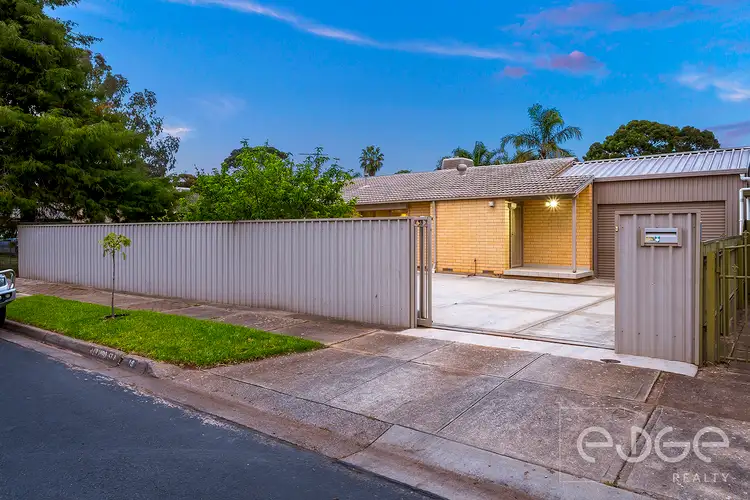
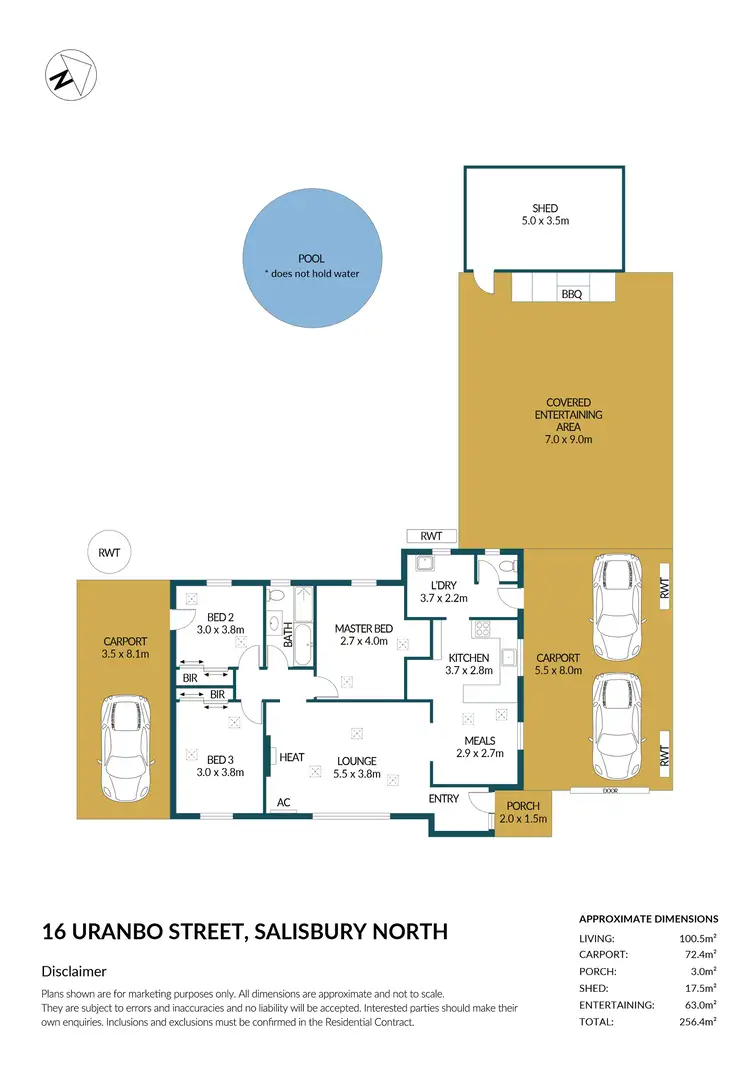

+29
Sold



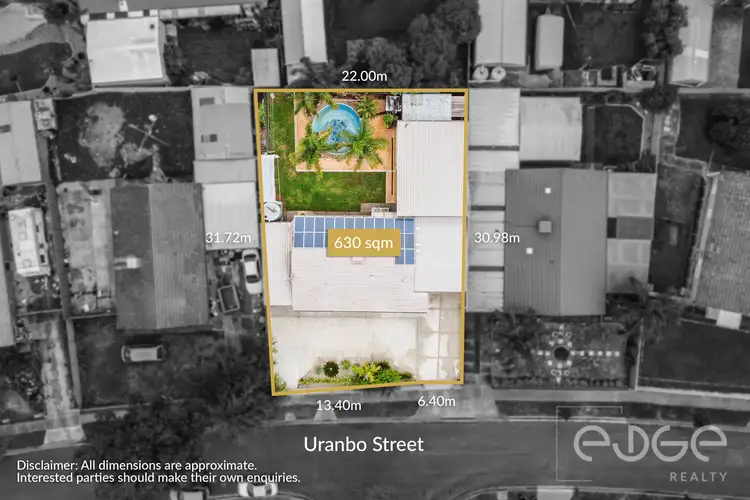
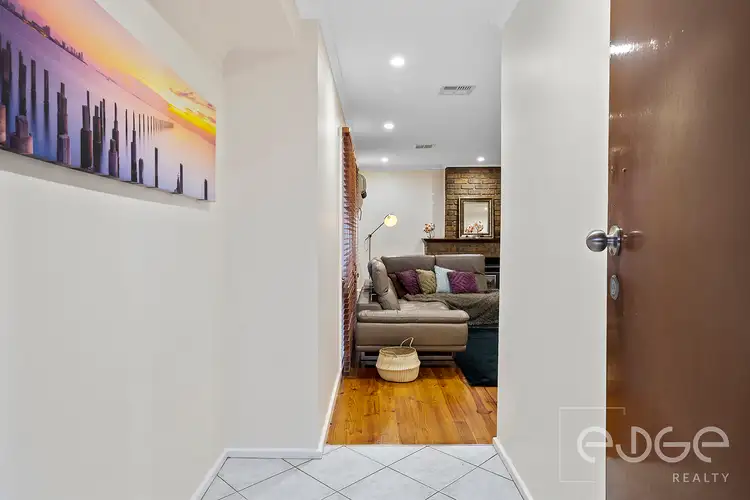
+27
Sold
16 Uranbo Street, Salisbury North SA 5108
Copy address
$457,000
- 3Bed
- 1Bath
- 5 Car
- 630m²
House Sold on Thu 10 Nov, 2022
What's around Uranbo Street
House description
“Spacious, Private and Wonderfully Serene!”
Property features
Building details
Area: 100m²
Land details
Area: 630m²
Frontage: 19.8m²
Property video
Can't inspect the property in person? See what's inside in the video tour.
Interactive media & resources
What's around Uranbo Street
 View more
View more View more
View more View more
View more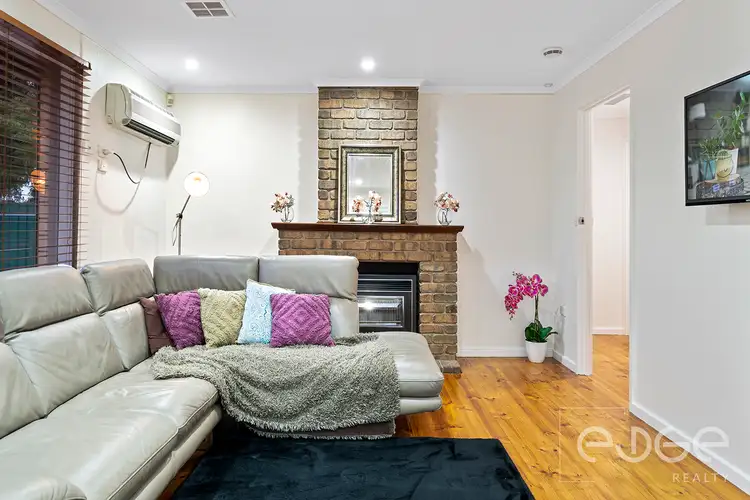 View more
View moreContact the real estate agent

Mike Lao
Edge Realty
0Not yet rated
Send an enquiry
This property has been sold
But you can still contact the agent16 Uranbo Street, Salisbury North SA 5108
Nearby schools in and around Salisbury North, SA
Top reviews by locals of Salisbury North, SA 5108
Discover what it's like to live in Salisbury North before you inspect or move.
Discussions in Salisbury North, SA
Wondering what the latest hot topics are in Salisbury North, South Australia?
Similar Houses for sale in Salisbury North, SA 5108
Properties for sale in nearby suburbs
Report Listing
