Price Undisclosed
5 Bed • 3 Bath • 6 Car • 812m²
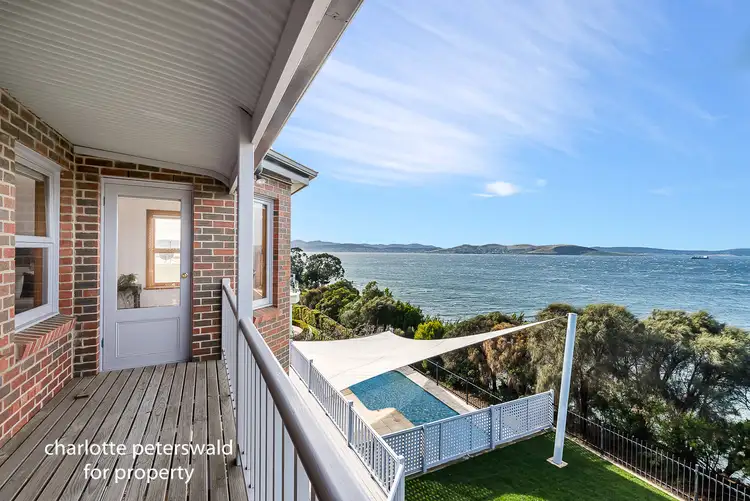
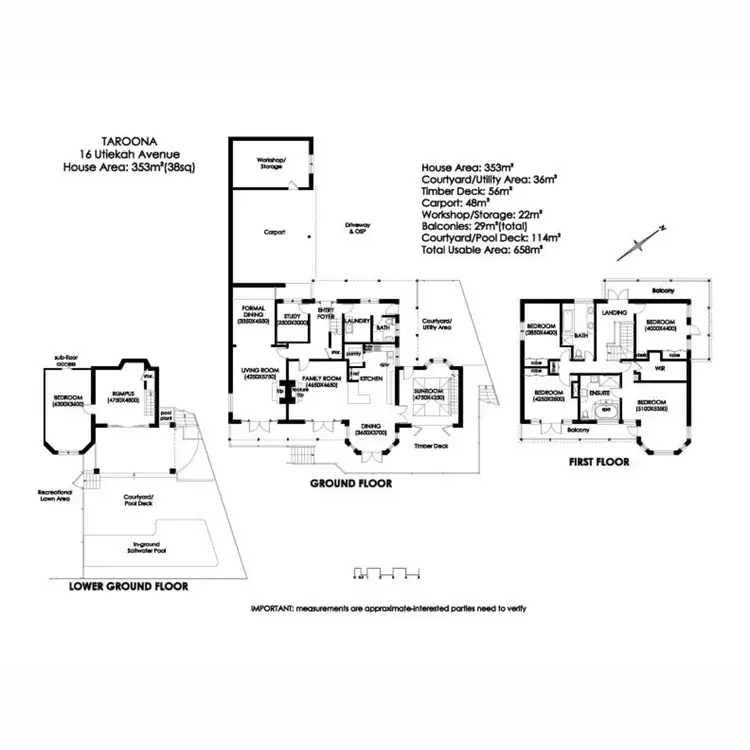
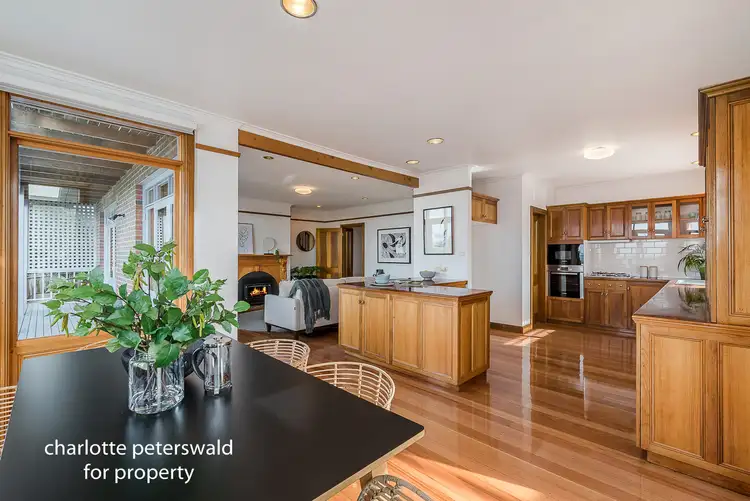
+31
Sold
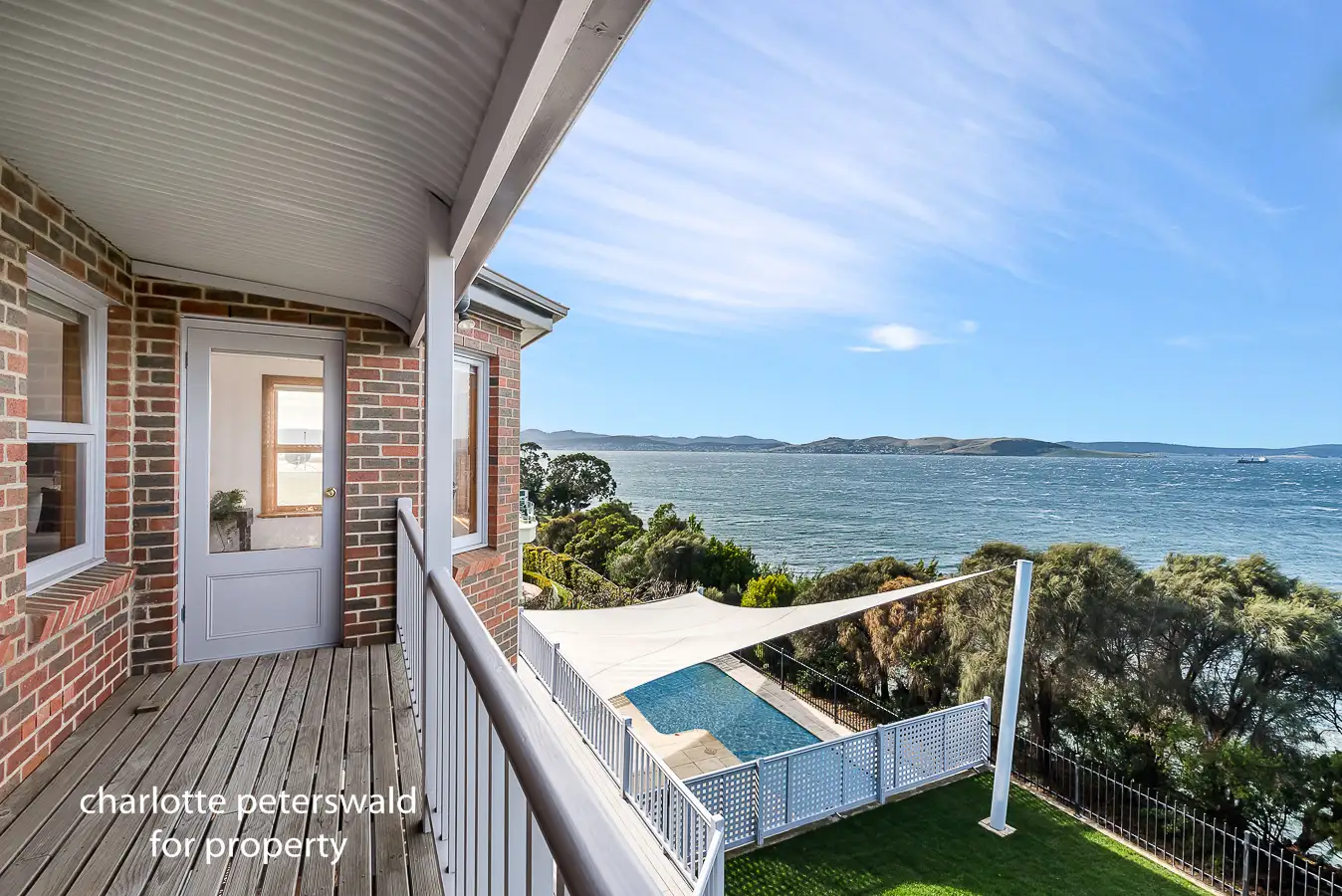


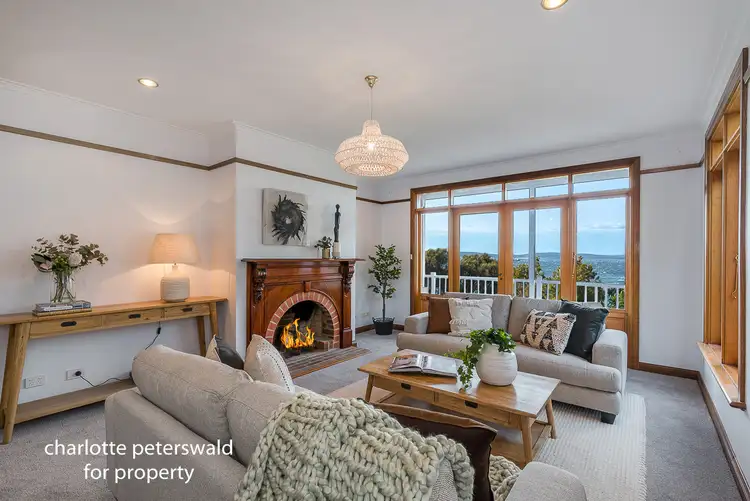
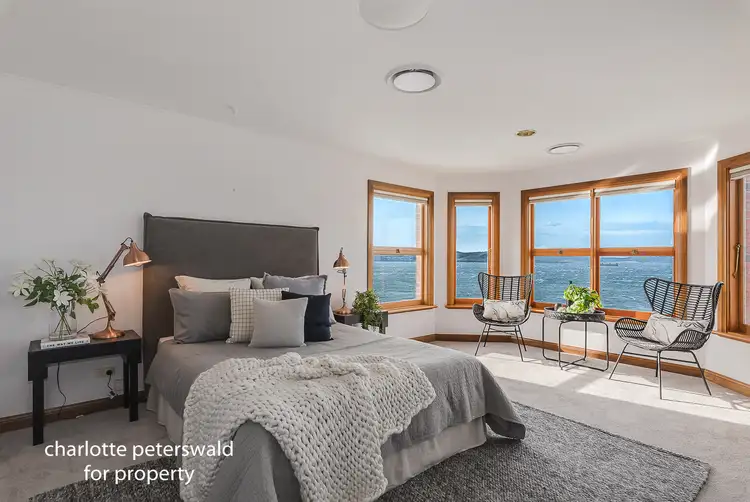
+29
Sold
16 Utiekah Drive, Taroona TAS 7053
Copy address
Price Undisclosed
- 5Bed
- 3Bath
- 6 Car
- 812m²
House Sold on Tue 28 Aug, 2018
What's around Utiekah Drive
House description
“Exceptional contemporary cliff-top home”
Property features
Other features
reverseCycleAirConBuilding details
Area: 353m²
Land details
Area: 812m²
Property video
Can't inspect the property in person? See what's inside in the video tour.
Interactive media & resources
What's around Utiekah Drive
 View more
View more View more
View more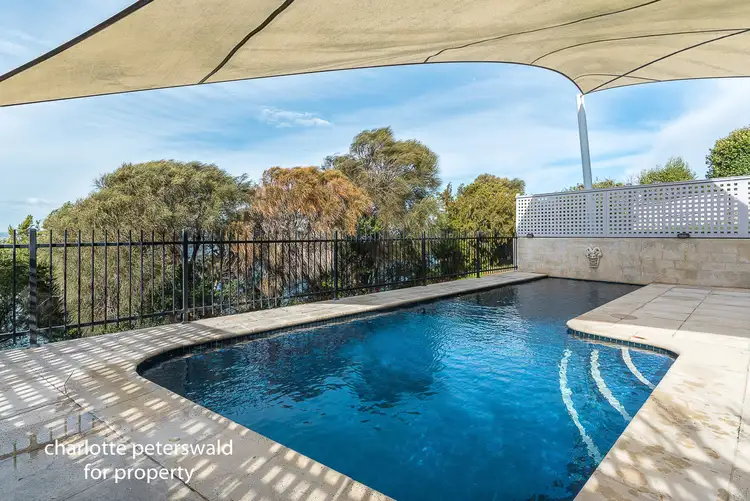 View more
View more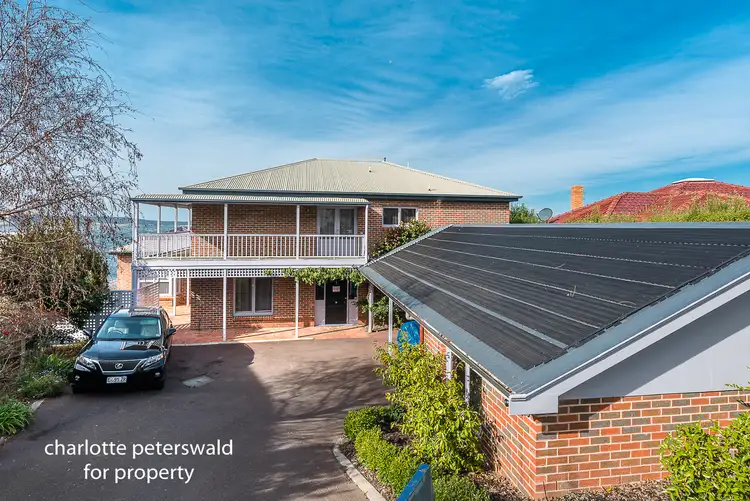 View more
View moreContact the real estate agent

Kim Morgan
Peterswald for Property
0Not yet rated
Send an enquiry
This property has been sold
But you can still contact the agent16 Utiekah Drive, Taroona TAS 7053
Nearby schools in and around Taroona, TAS
Top reviews by locals of Taroona, TAS 7053
Discover what it's like to live in Taroona before you inspect or move.
Discussions in Taroona, TAS
Wondering what the latest hot topics are in Taroona, Tasmania?
Similar Houses for sale in Taroona, TAS 7053
Properties for sale in nearby suburbs
Report Listing
