Don't miss your chance to own this just-completed luxury residence-ready to move in and unmatched in design, quality, and position. A bold statement in modern architecture, it delivers dark-toned sophistication and seamless liveability in one of Brisbane's most desirable precincts. Elevated with sweeping suburban outlooks and set just minutes from St Peters Lutheran College, Ironside State School, UQ, and Indooroopilly Shopping Centre, this is a home that redefines low-maintenance prestige living.
From the striking façade to the finely curated interiors, every detail has been carefully considered. The home unfolds over two generous levels, capturing natural light, breezes, and views while delivering seamless indoor-outdoor flow and multiple living zones.
At the heart of the home lies a generous open-plan living and dining area, anchored by a striking island bench, sleek dark cabinetry and a contemporary Ambe fireplace. Floor-to-ceiling glass doors frame the space and open to a large alfresco entertaining terrace-complete with a built-in BBQ and bar fridge-overlooking the sparkling pool with a private, elevated outlook.
The kitchen is a showpiece in itself, featuring Smeg appliances, an integrated fridge and freezer, stone benchtops, and a fully equipped butler's pantry. An adjacent built-in bar enhances the entertaining experience, seamlessly blending form and function.
Upstairs, the luxurious master retreat boasts a private balcony, walk-in dressing room, and a beautifully appointed ensuite. Three additional bedrooms, each with built-in robes and integrated study desks, provide generous accommodation for families. A secondary living area on the upper level adds flexibility to the floorplan, while the ground-floor office offers the option to serve as a fifth bedroom-ideal for guests, extended family, or a private retreat.
Additional features include designer bathrooms and powder rooms, a full laundry, under-stair storage, ducted air-conditioning, secure video intercom, and rear lane access to a double lock-up garage.
Features
- Brand-new architect-designed home on an elevated block with sweeping views
- Open-plan living with custom cabinetry and Ambe fireplace
- Expansive alfresco terrace overlooking a landscaped yard and swimming pool
- Gourmet kitchen with Smeg appliances, butler's pantry, and integrated fridge
- Built-in bar for entertaining; seamless indoor-outdoor integration
- Lavish master retreat with dressing room, ensuite, and scenic outlooks
- Four additional bedrooms with plush finishes and natural light
- Designer bathrooms and powder rooms with high-end fittings
- Separate lounge and dedicated study for versatile living
- Secure video intercom, rear lane garage access, and low-maintenance surrounds
A residence of this calibre, in such a tightly held location, is an increasingly rare find. This property offers the perfect blend of sophistication, warmth, and location-all set against a backdrop of panoramic elevation and architectural excellence.
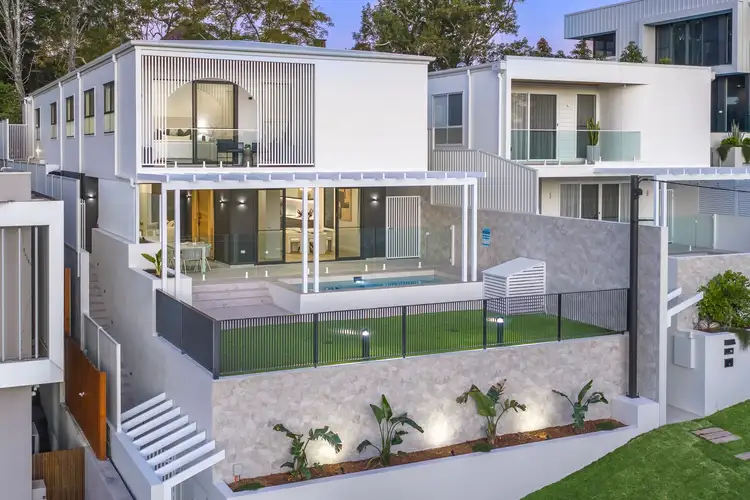
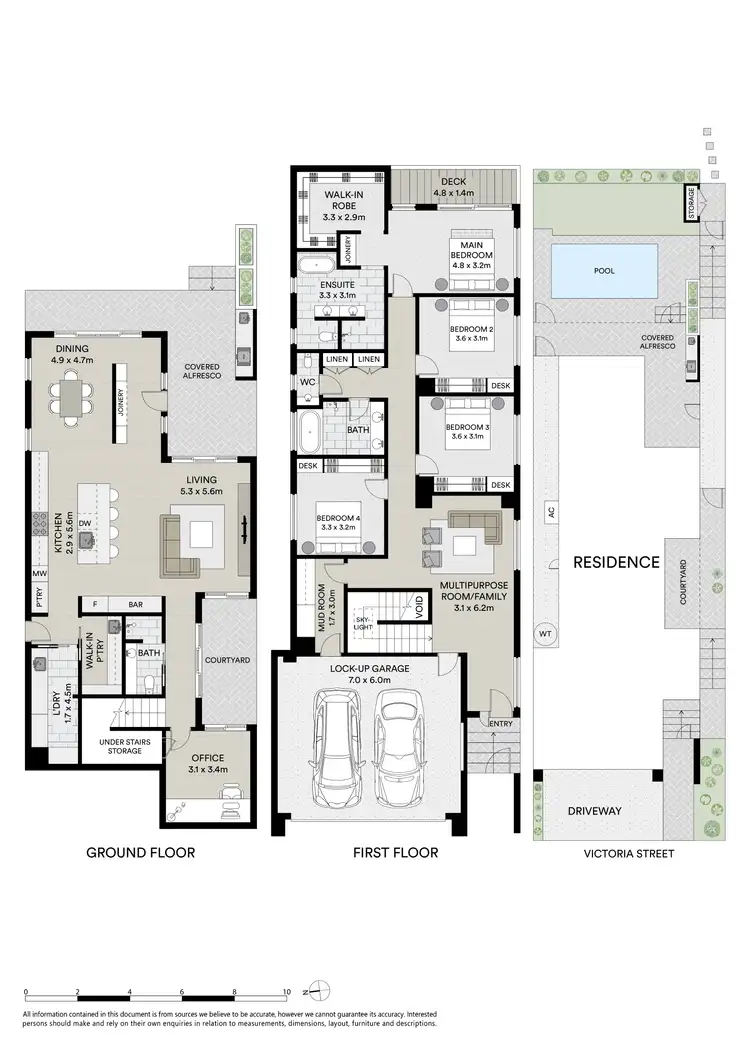

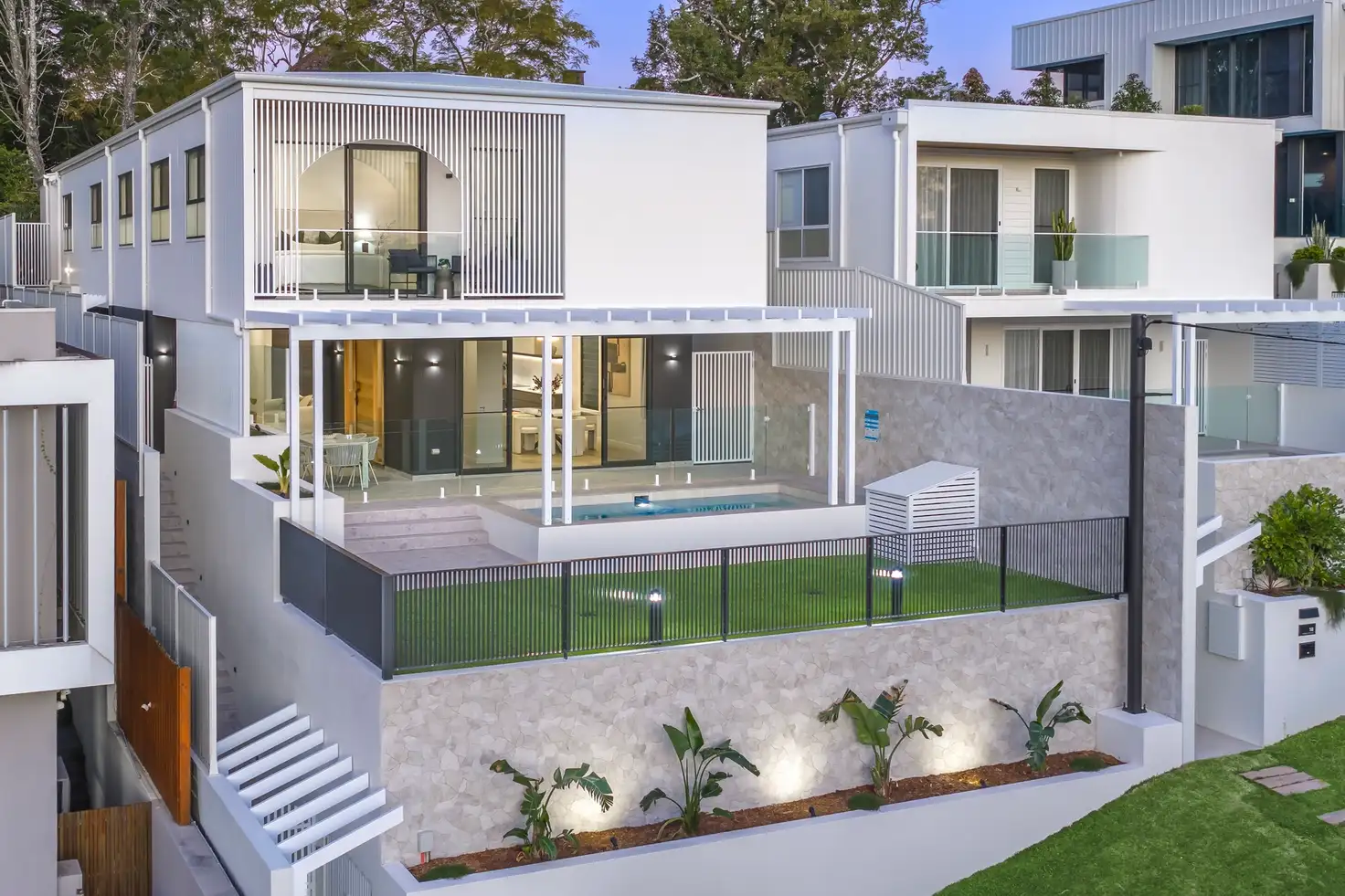


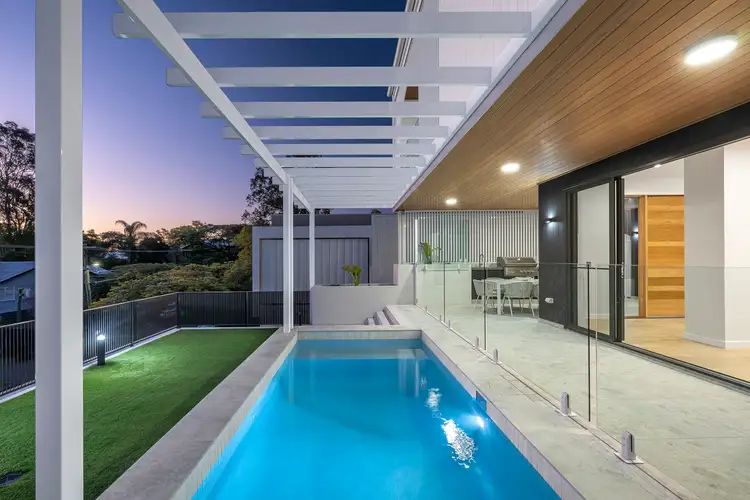
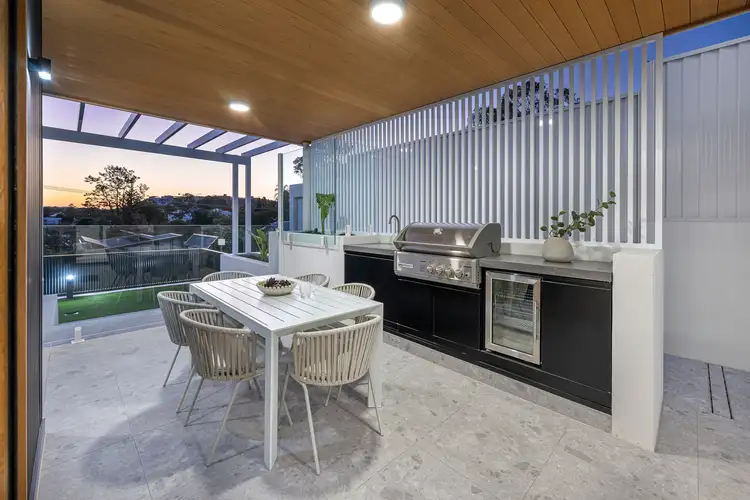
 View more
View more View more
View more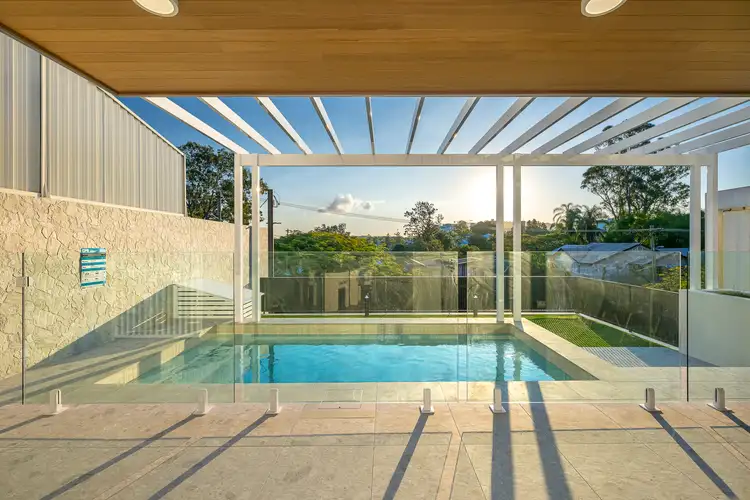 View more
View more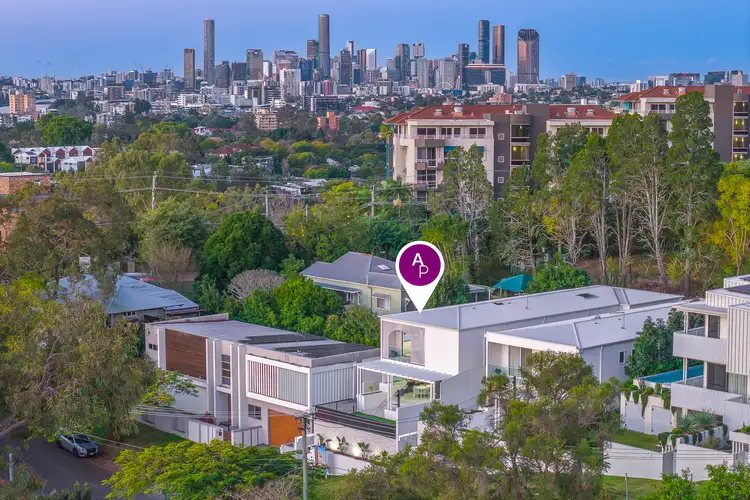 View more
View more
