SOLD By Miles Real Estate.
Capturing the essence of a contemporary family lifestyle in a prized Darebin Creek parklands pocket, this light and airy architect-designed residence delivers an idyllic synergy of space, sophistication and security in a substantial and secluded setting.
Period-inspired street appeal with high-fence privacy and an automatic driveway gate gives way to a perfectly customized and luxurious home that celebrating openness, family connection and effortless entertaining, presents an outstanding opportunity close to Ivanhoe's exceptional amenities.
Wide oak floorboards sweep through impressive ground-level spaces starting with the first of four bedrooms: a beautiful parents' retreat boasting a walk-in robe and a designer ensuite with a twin vanity and a freestanding bath.
Further is a big second bedroom (built-in robes), while located upstairs enjoying views towards treed parkland are two sizeable bedrooms (BIRs) complemented by a lounge room, a family bathroom (bathtub plus frameless-glass shower) and a separate toilet.
Adding a functional edge to the layout is a north-facing study fitted with a desk and storage, while there's also a powder room and a full-size laundry before a soaring void with full northerly orientation draws the eye into an expansive rear family zone.
A towering 4.5-metre ceiling over a family dining area sets the stage for joyous gatherings with four-door stackers opening to a deck, while adjoining is a breathtaking chef's kitchen with premium Electrolux appliances (induction, combi-steam, microwave, dishwasher), solid stone finishes, a large breakfast island and a huge butler's pantry.
A spacious living room offers supreme family comfort and extends seamlessly through additional stacker doors to an undercover, all-weather deck where alfresco entertaining amid leafy greenery is enhanced by children and pet-friendly garden with no-mow artificial lawn.
Also features double-glazing throughout, zoned ducted heating and cooling, alarm system, CCTV, full-height doors, plantation shutters, abundant storage, rainwater tank, app-controlled irrigation, plus internal remote-control garage.
The complete package for indoor-outdoor success, this stunning modern sanctuary is an inspiration for the entire family just footsteps from bushland walking trails and parks, yet only moments to Ivanhoe Village cafes and shopping, leading schools, train station and the Austin and Mercy hospitals.
Miles Real Estate - In Conjunction - Ian Reid Vendor Advocates.
Ben Reid
BH: 03 9430 0000
M: 0433 957 733
ianreid.com.au
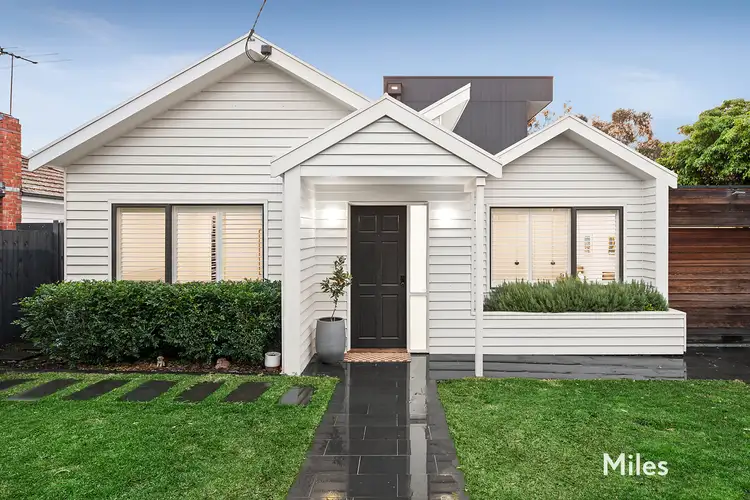
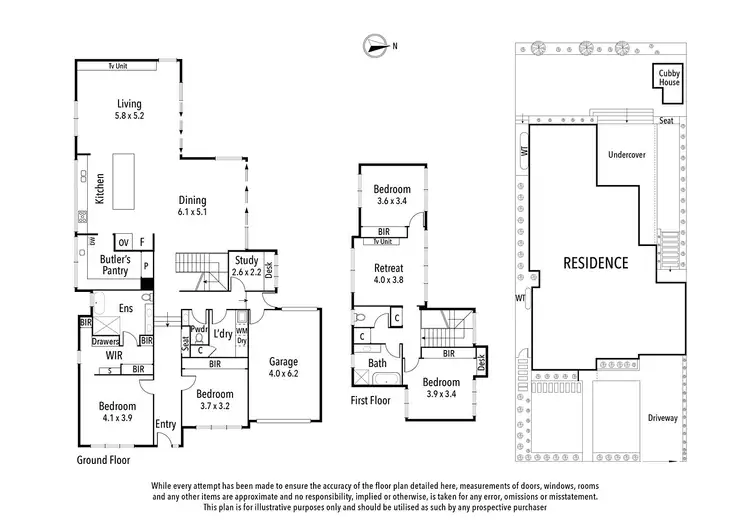
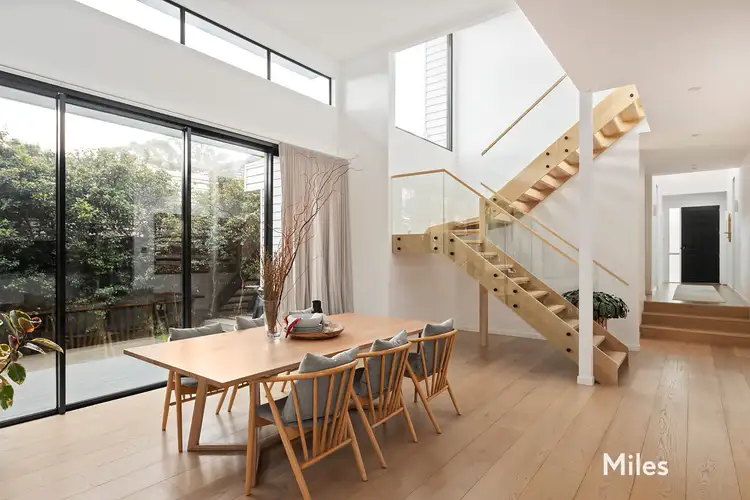
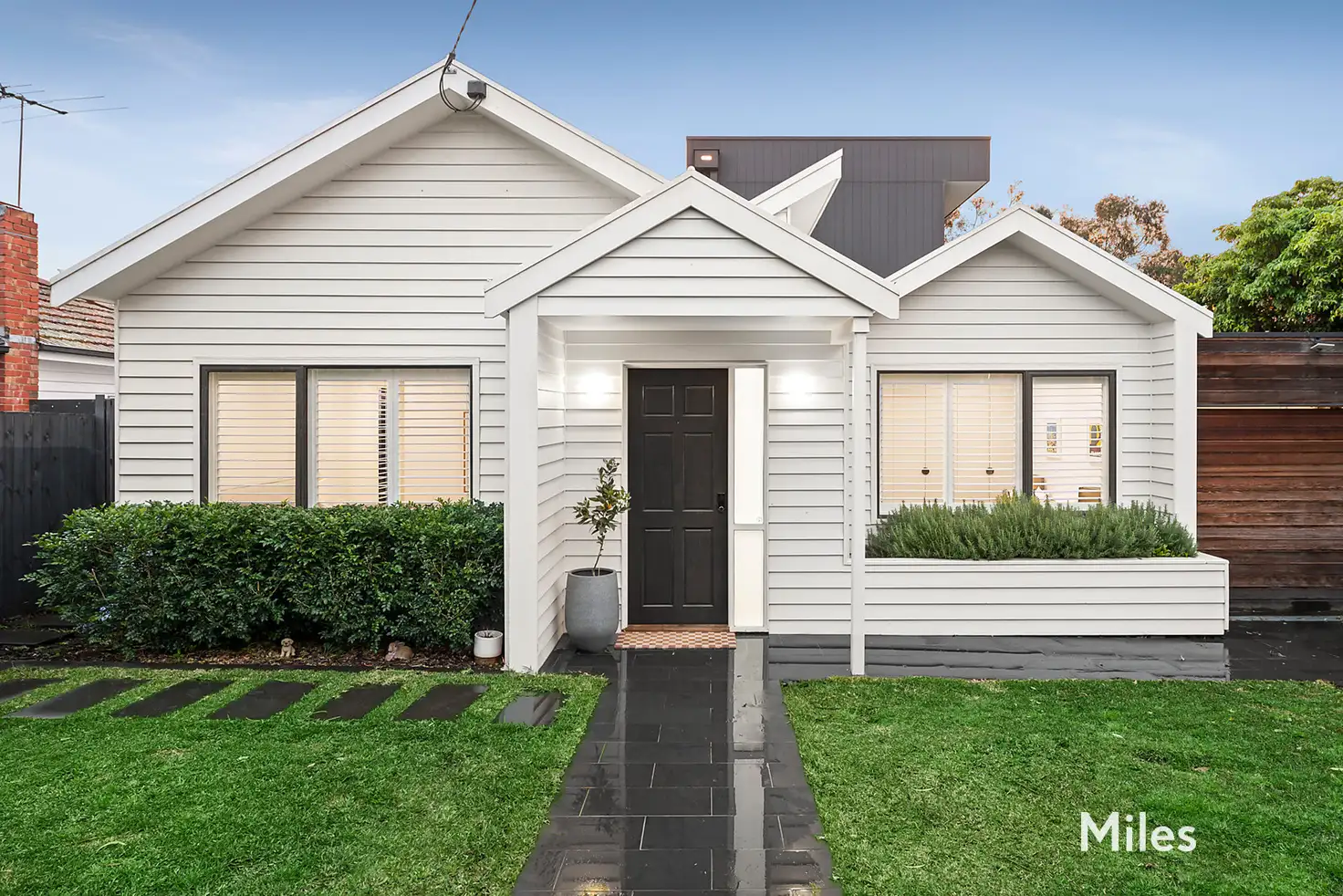


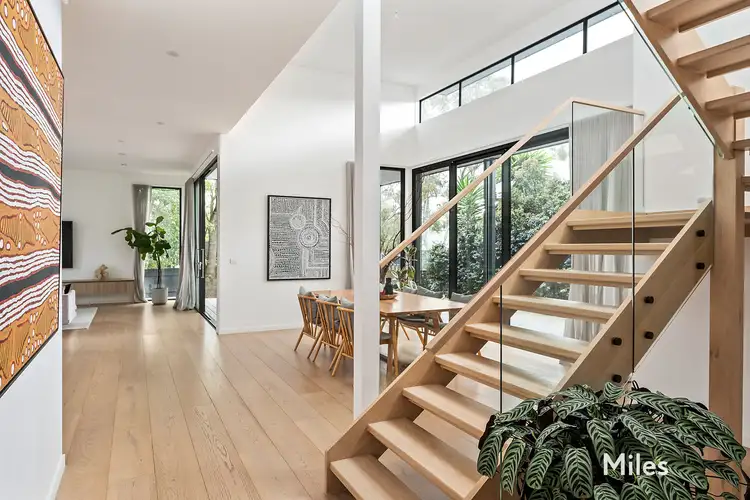
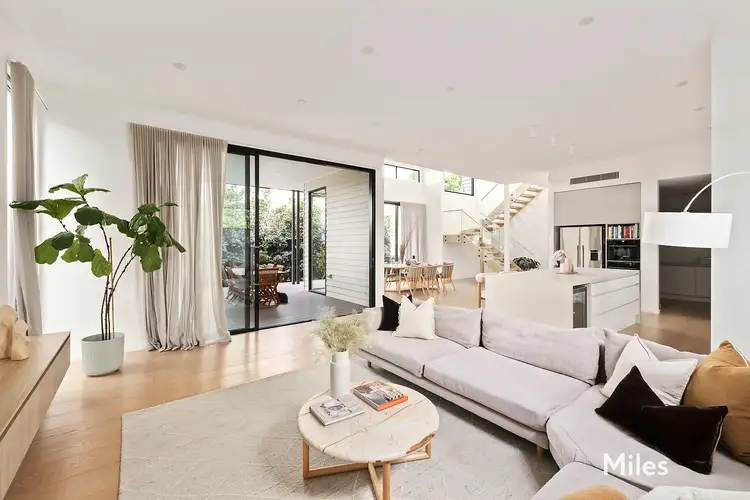
 View more
View more View more
View more View more
View more View more
View more
