Standing proud on 936sqm of beautiful terraced gardens and overlooking its private cul-de-sac location, from a freshly reinvigorated façade, you can instantly tell this charming cottage has something truly special to offer.
An elevated and blissfully tranquil home base, you'll love the quiet contrast alongside the convenience of having public transport, Joan's Pantry and every amenity of Blackwood Village just around the corner.
A light and welcoming living space leads through an ornate door to the country chic dine-in kitchen with generous combined utility room / laundry. Along the hall are two spacious bedrooms, the master with built-in robe and glorious garden outlook, family bathroom with corner bath and separate powder room.
An air-conditioned third bedroom and versatile studio / retreat stand close by, conveniently accessed by the outdoor deck or front entrance with independent parking, perfect for guests or home office.
Offering just as much as the gorgeous interior, a timber deck and sunny split-level gardens wrap around the rear of the home – allowing plenty of nooks to peacefully sip on your morning coffee, soak in the surrounding sounds of birdlife and toast marshmallows on the fire pit of the upper terrace.
With a front yard that practically extends to Hawthorndene Oval and Minno Creek Trails, and a short walk to Apex Park, Blackwood Forest and Blackwood Village, you're granted all the greenspace you could ever need to lead a well-rounded outdoor lifestyle.
Even more to love:
• Three generous bedrooms with built-in robe to master
• Country-style kitchen with updated stainless-steel appliances including dishwasher & filtered water tap
• Floor-to-ceiling tiled bathroom with separate powder room
• Versatile studio / office, second living or 4th bedroom with separate entrance
• Split system R/C air conditioning, combustion fireplace & ceiling fans
• Undercover carport on aggregated driveway
• Large walk-in pantry / laundry / utility room
• Zoned for Blackwood Primary / High School & Hawthorndene Primary
• Footsteps to Hawthorndene Oval, Joan's Pantry, Blackwood Village & train station
• 15-minutes to Westfield Marion, Flinders Uni & Hospital, 20-minutes from metro beaches & Adelaide CBD
From cosy nights around the combustion fire to quality time spent in the fresh foothills air, a lifestyle awaits and welcomes you to 16 Wattle Avenue…
Specifications:
CT / 5722/521
Council / Mitcham
Zoning / HN
Built / 1955
Land / 936m2 (approx)
Frontage / 25.93m
Council Rates / $1,448.75pa
Emergency Services Levy / $141.20pa
SA Water / $176.57pq
Estimated rental assessment / $590 to $620 per week / Written rental assessment can be provided upon request
Nearby Schools / Hawthorndene P.S, Blackwood P.S, Belair P.S, Eden Hills P.S, Blackwood H.S, Mitcham Girls H.S, Springbank Secondary College
Disclaimer: All information provided has been obtained from sources we believe to be accurate, however, we cannot guarantee the information is accurate and we accept no liability for any errors or omissions (including but not limited to a property's land size, floor plans and size, building age and condition). Interested parties should make their own enquiries and obtain their own legal and financial advice. Should this property be scheduled for auction, the Vendor's Statement may be inspected at any Harris Real Estate office for 3 consecutive business days immediately preceding the auction and at the auction for 30 minutes before it starts. RLA | 333839
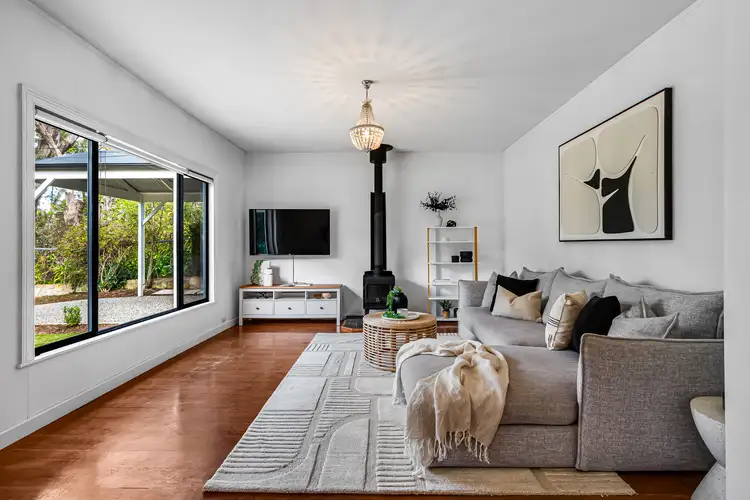
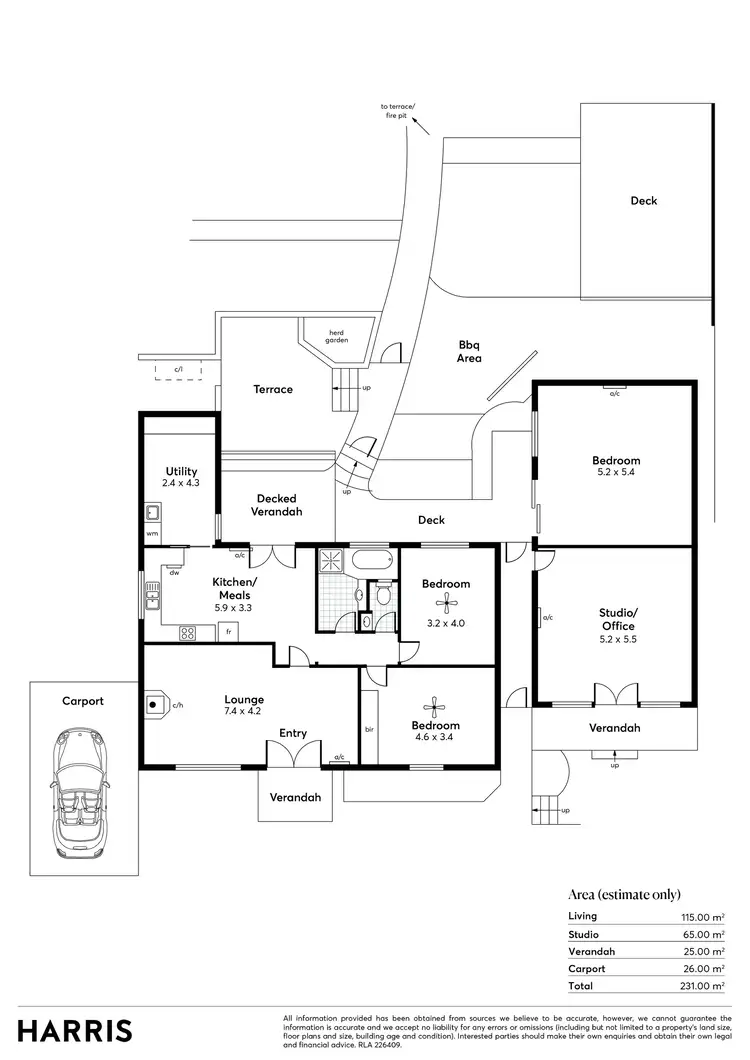
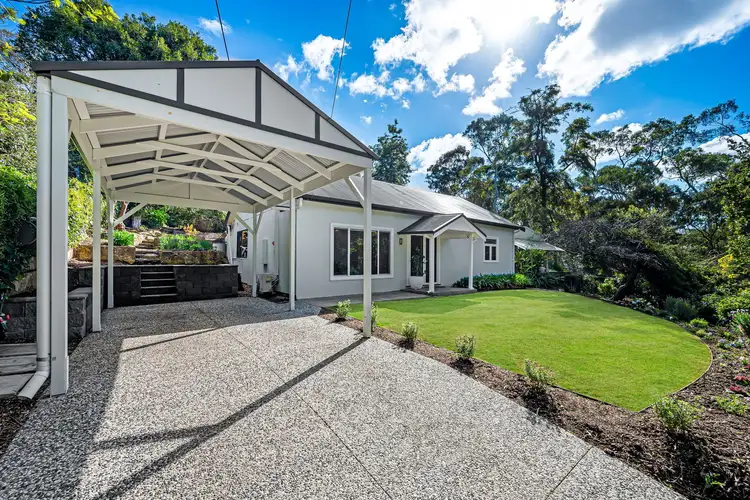
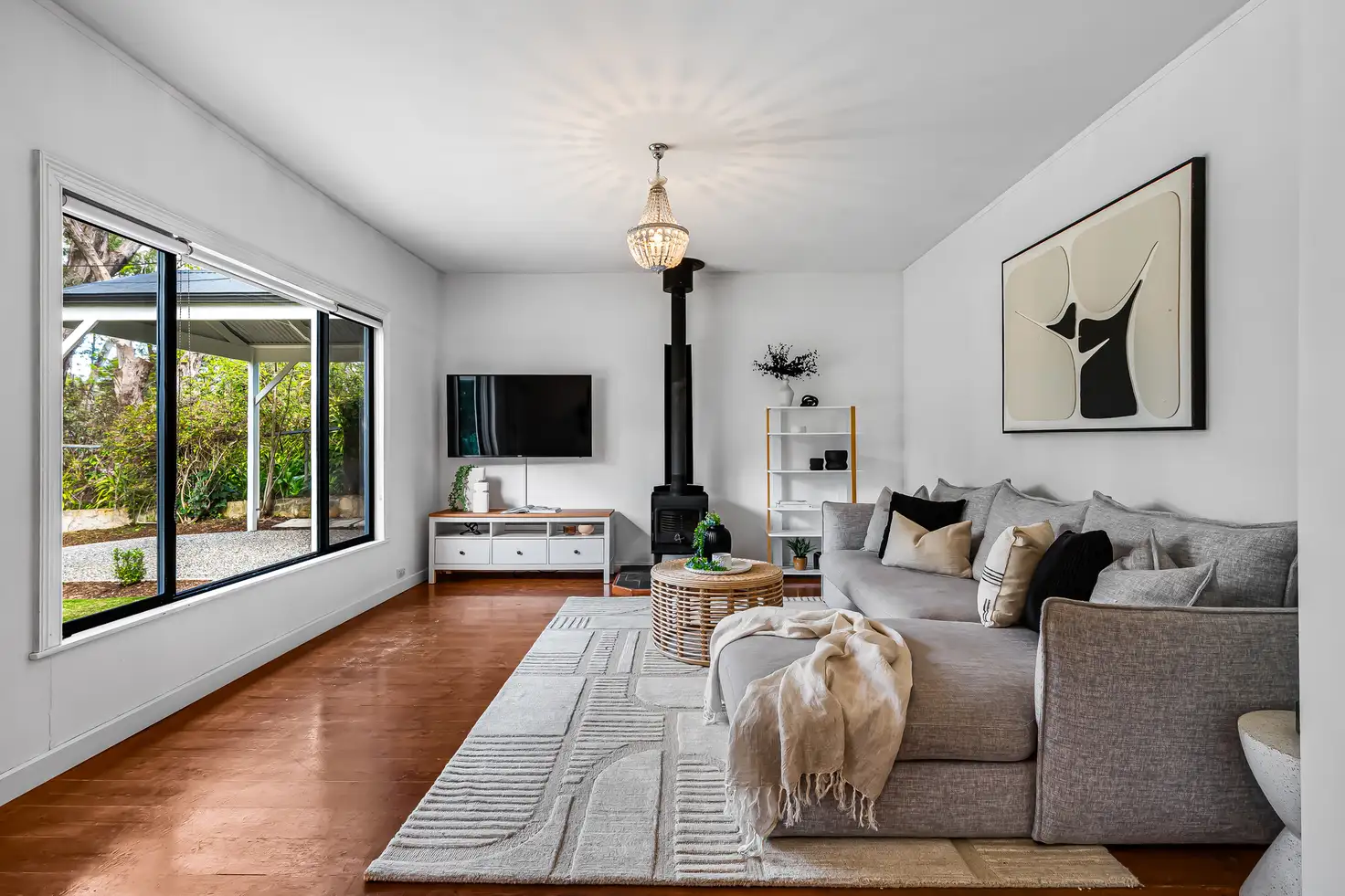


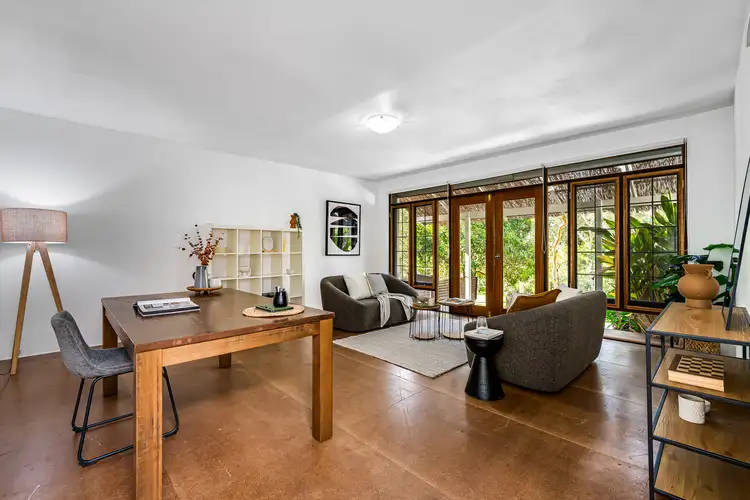

 View more
View more View more
View more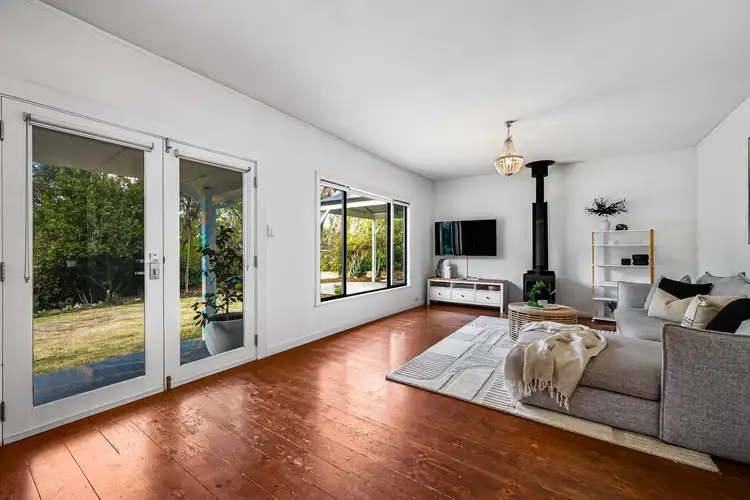 View more
View more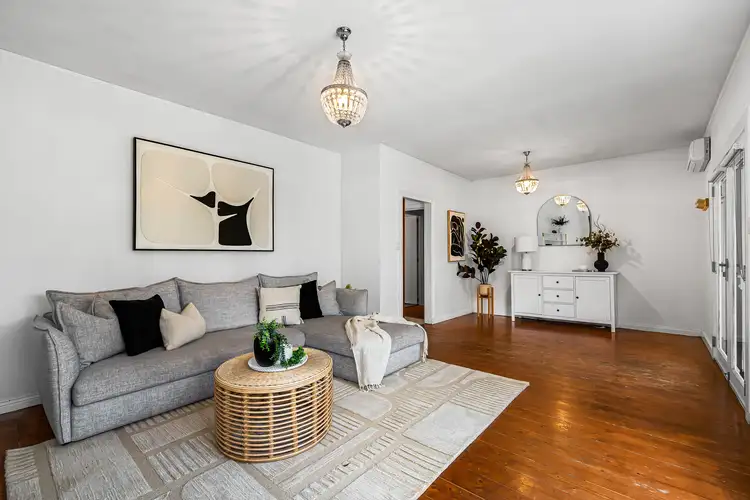 View more
View more
