Price Undisclosed
4 Bed • 2 Bath • 2 Car • 726m²
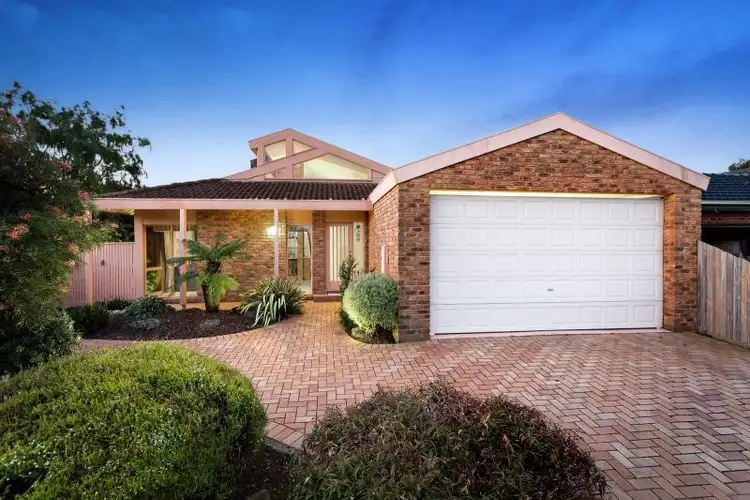
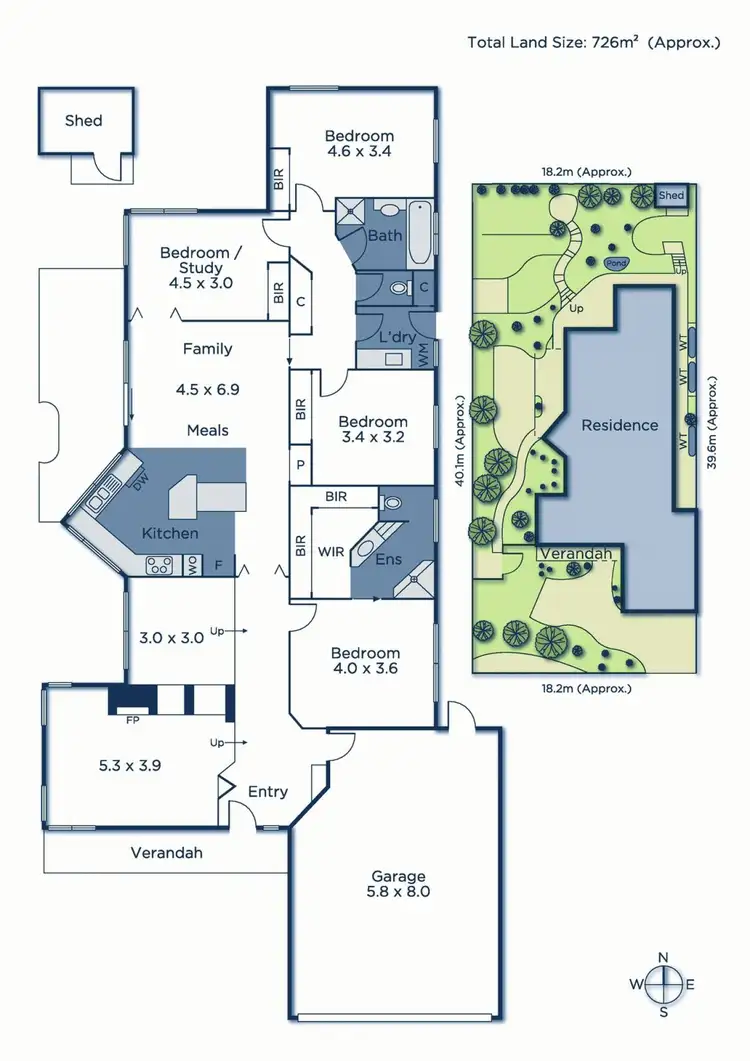
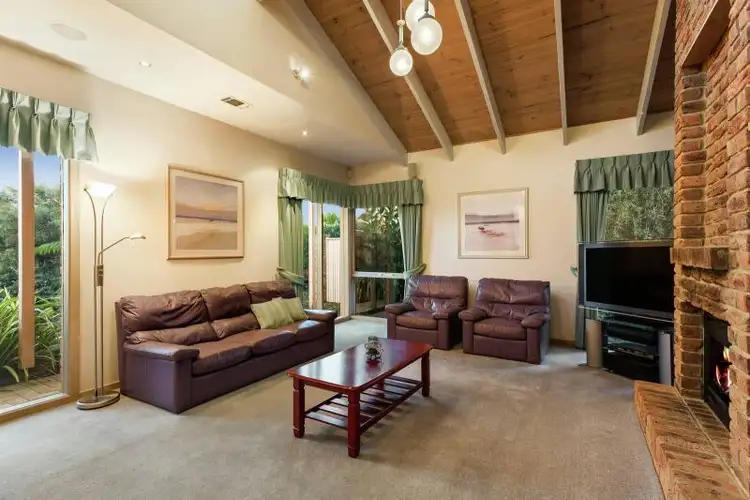
+6
Sold
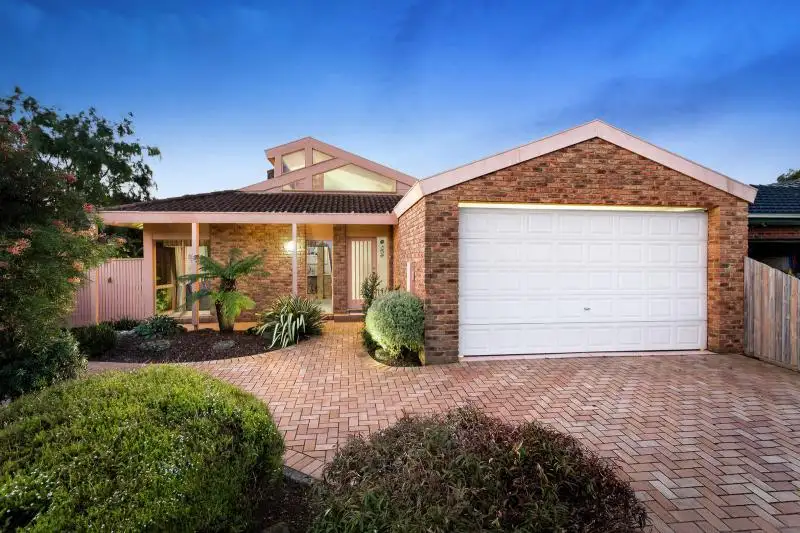


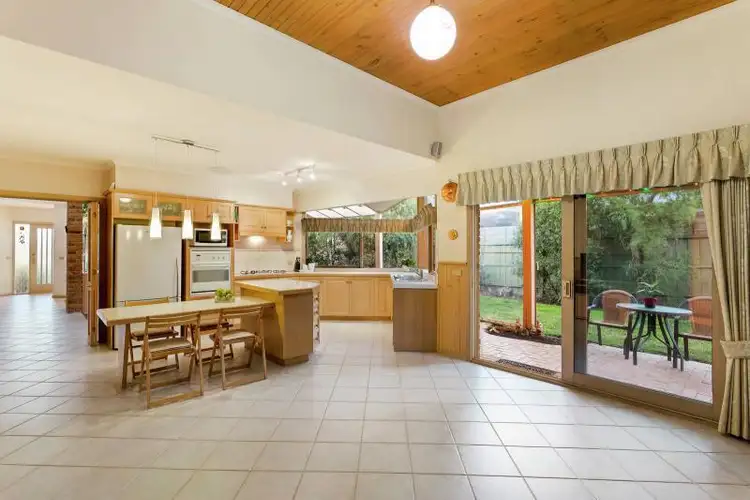
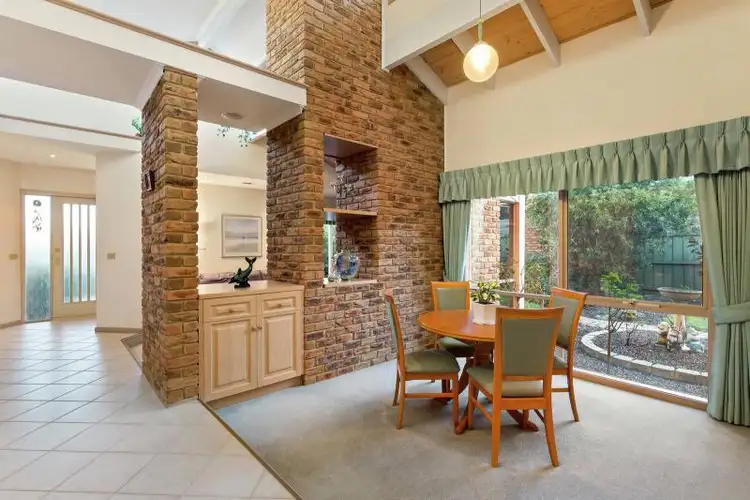
+4
Sold
16 Wattleview Rise, Scoresby VIC 3179
Copy address
Price Undisclosed
- 4Bed
- 2Bath
- 2 Car
- 726m²
House Sold on Sat 24 Sep, 2016
What's around Wattleview Rise
House description
“Quality Cul-De-Sac Living”
Land details
Area: 726m²
Interactive media & resources
What's around Wattleview Rise
 View more
View more View more
View more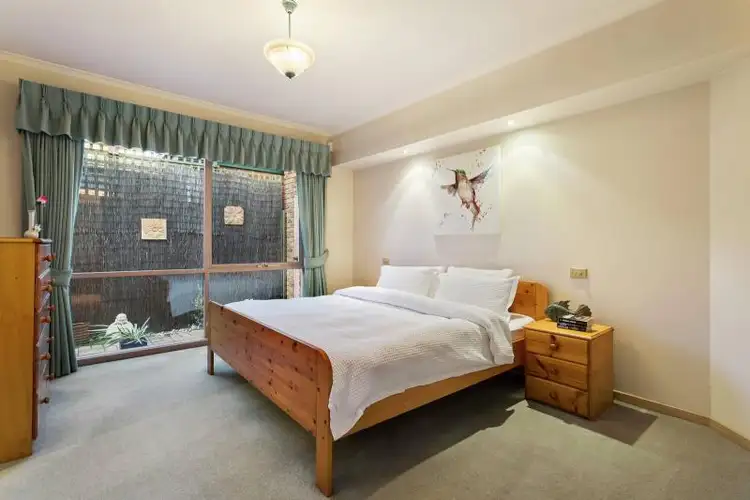 View more
View more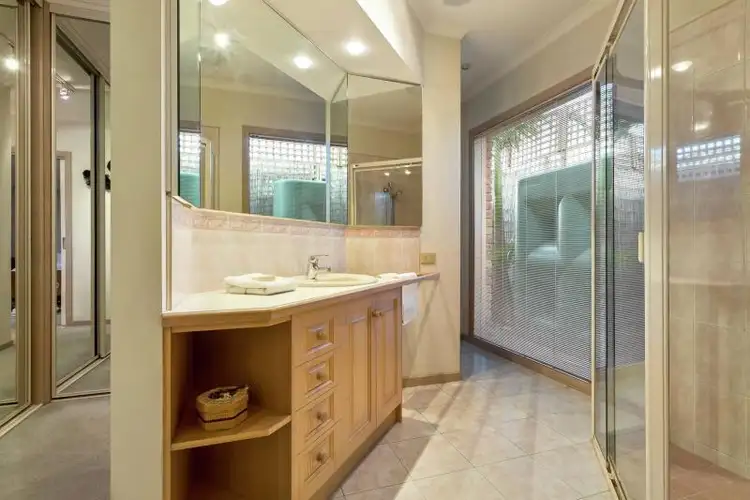 View more
View moreContact the real estate agent

Tynan Carr
Jellis Craig Mitcham
5(18 Reviews)
Send an enquiry
This property has been sold
But you can still contact the agent16 Wattleview Rise, Scoresby VIC 3179
Nearby schools in and around Scoresby, VIC
Top reviews by locals of Scoresby, VIC 3179
Discover what it's like to live in Scoresby before you inspect or move.
Discussions in Scoresby, VIC
Wondering what the latest hot topics are in Scoresby, Victoria?
Similar Houses for sale in Scoresby, VIC 3179
Properties for sale in nearby suburbs
Report Listing
