Expressions of Interest Closing Tuesday 18th November at 3pm (Unless Sold Prior)
Exclusively poised along the high side of Mount Eliza’s Golden Mile, ‘Beachleigh House’ conceals much of its magnitude behind sculpted greenery, its intriguing silhouette offering only a hint of the scale and luxury that lies beyond. From its elevated vantage, sweeping Port Phillip Bay and Melbourne skyline views unfold in cinematic sequence, forming a mesmerising backdrop to resort-style living of rare proportion and privacy.
Wisteria cascades across the facade and pergola, creating a graceful prelude to interiors layered in parquetry floors and timeless charm. Formal living and dining domains gather around a fireplace, unfolding through French doors to a travertine verandah that encircles the pool and undercover spa. An adjoining billiards/rumpus room, together with a full-size tennis court, complete the impressive recreation suite.
Beneath a stained-glass skylight, the solid timber kitchen is purpose-built for every occasion, with a professional double ILVE oven featuring induction and teppanyaki functions, and a concealed half butler’s pantry, all linking seamlessly to multiple outdoor dining and entertaining zones, calibrated for gathering, celebrating and living large.
Unfolding across a six-bedroom, four-bathroom layout, the design is intuitively arranged for multigenerational living or hosting guests on a grand measure. Majority of accommodation crowns the upper level to maximise the bay outlooks, including a primary suite and a main bathroom featuring a Japanese soaking tub for a note of indulgence. A relaxed living area with kitchenette and dual-sided balconies extends the experience, perfect for entertaining or unwinding after a swim or tennis match.
Garaging for three with internal entry via a mudroom, an EV charger, 13 kW solar and battery, comprehensive security system with cameras, ducted heating, reverse-cycle heating and cooling, shed and water tanks are complemented by two home offices and abundant storage throughout, plus there is the potential for subdivision and future development (STCA).
Edna Walling-inspired gardens trace their own story of curation and care across 1-acre (4,344 sqm approx), revealing a sequence of garden rooms illuminated by lights and meandering paths beneath irrigated roses, fruiting trees and seasonal plantings that have matured gracefully over twenty-eight years of ownership.
As sunsets ignite the bay beyond, the setting reflects a lifestyle intrinsically defined by privilege and peace, only 350 metres from Canadian Bay Beach, and Toorak College and within easy walking distance of the village’s vibrant cafés, boutiques and weekend farmers markets.
Disclaimer: Whilst every care has been taken in preparing the above information, it is to be used as a guide only. Please refer to the appropriate legal documentation to complete your due diligence.
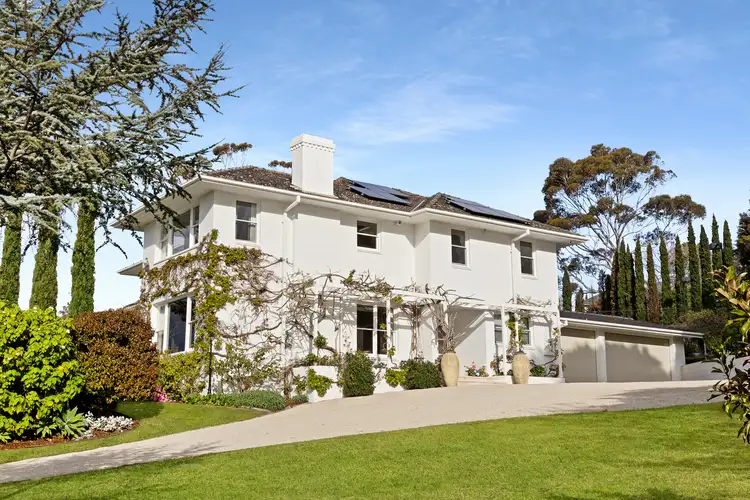
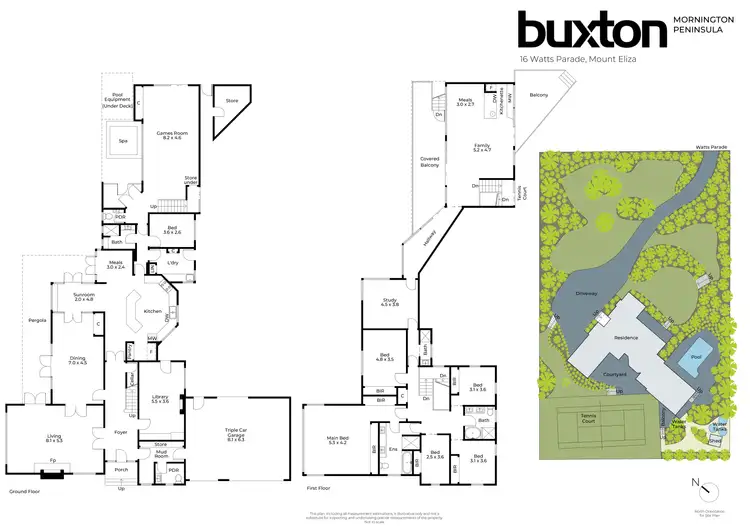
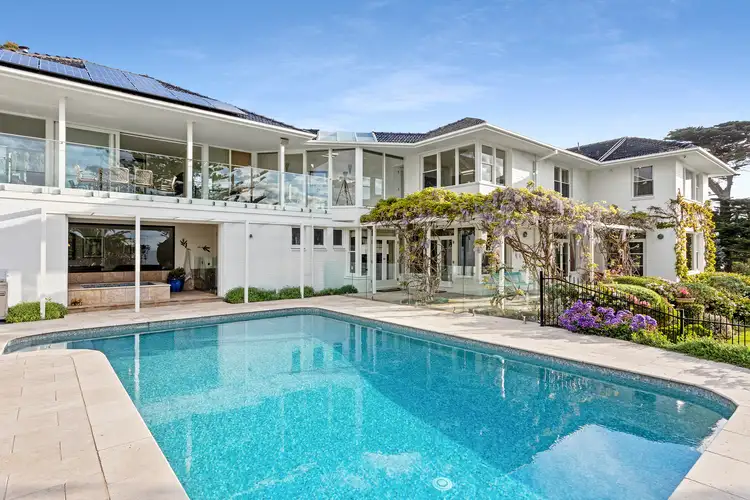
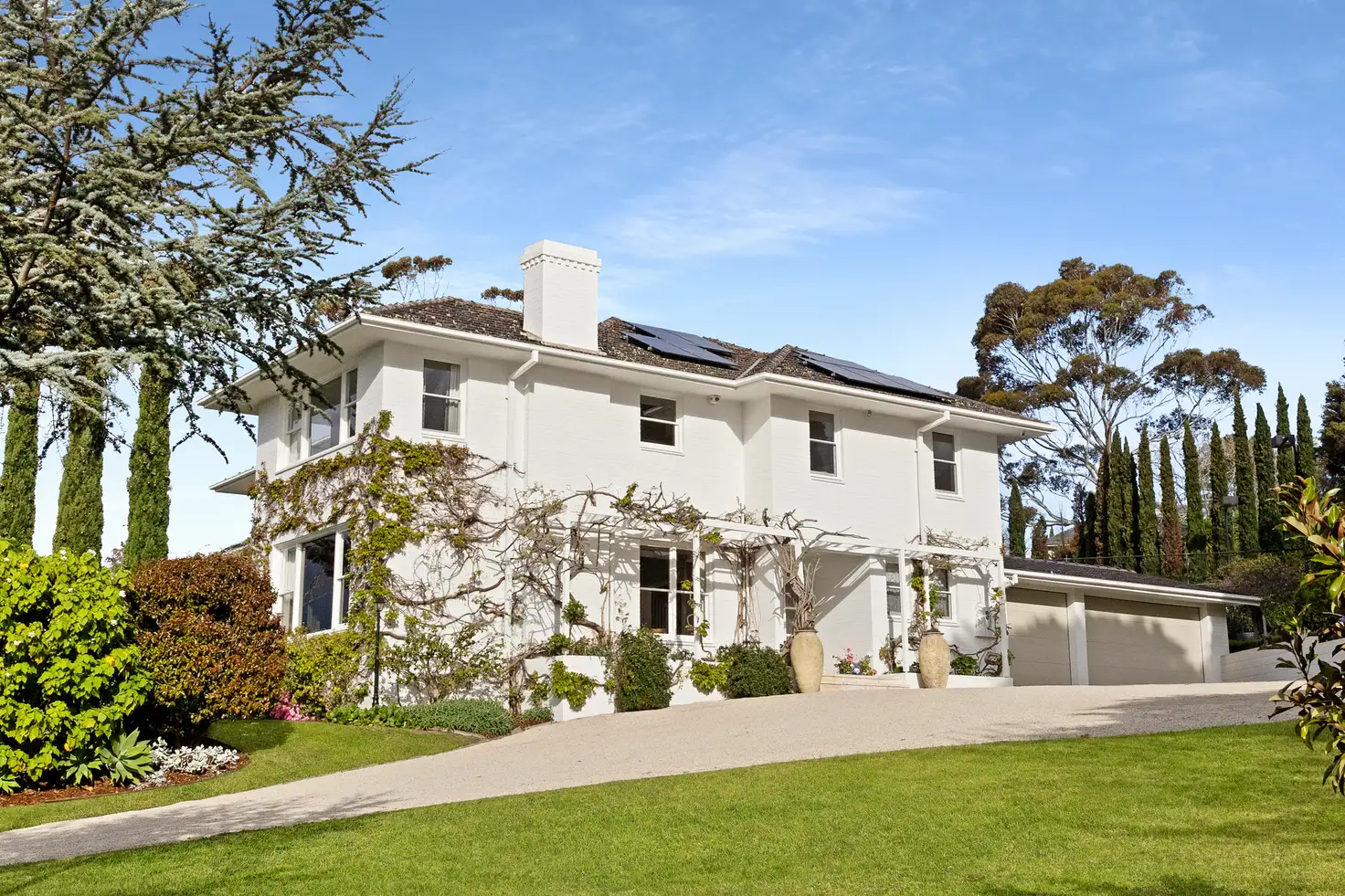


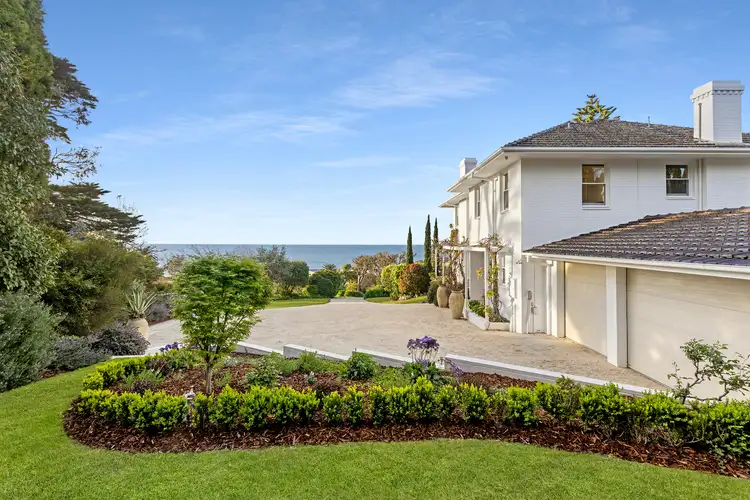
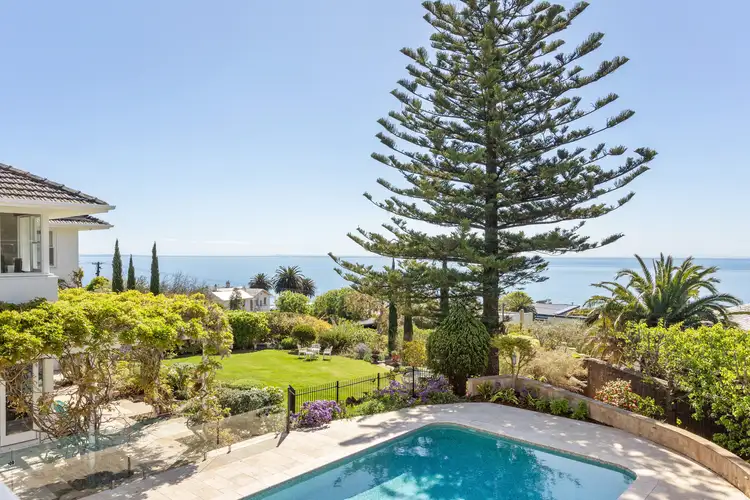
 View more
View more View more
View more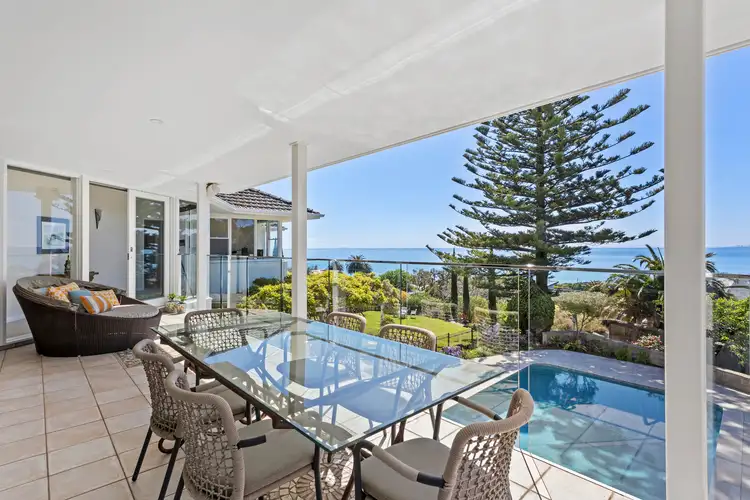 View more
View more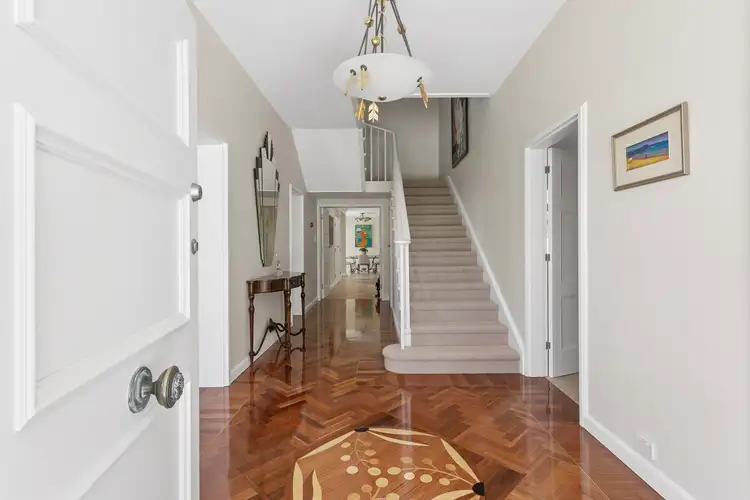 View more
View more
