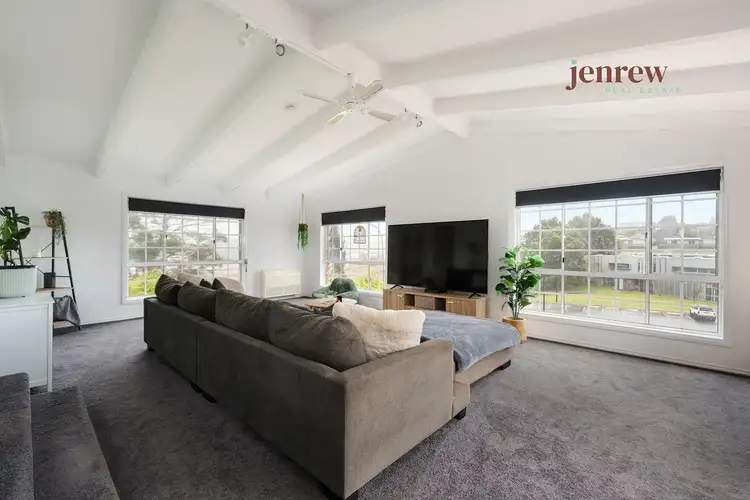Perfectly located and positioned for the families or professionals requiring space and versatility within the home, and the life changing convenient walking distance of public and private educational facilities.
The reassurance of 1991 quality and the thoughtful split-level design to fit to the contours of the landscape.
On the top level from the entrance, 2x beautiful large bedrooms full of light plus the master bedroom with walk-through robe to ensuite, warmed from the west facing sunshine.
Down the hallway closer to the living room, a separate toilet, a main bathroom with corner spa, vanity and shower, finished with timeless tiles, and another cosy 4th bedroom.
The kitchen with plentiful bench space and storage, electric wall oven and adjacent a gas hob for quick heat, contrast of vibrant splash-back and high gloss flooring, further storage in the walk-in pantry.
A sunken dining room bathed in morning sunshine, and a few steps down to a prime living room, facing north, large glazing, high raked ceilings, and reverse cycle air conditioning for all year-round comfort, the hub of the home and space for everyone.
Downstairs a study nook greets you halfway, separate toilet and hand basin, under-house storage, and below to the laundry in garage/rumpus spaces, versatility in the use of space.
Beyond the rumpus, a timber decking to enjoy the spring and summer months, hedging located behind for shelter, privacy and late in the day, shade from the sunshine.
Grassed area beyond is perfect for pets, safe play area for children or sheltered raised garden beds for home grown produce, garden shed for further storage.
Walk to School, close to gym, IGA close by, medical professionals close NWRH and of course the premium suburb on everyone’s lips, Park Grove!
Additional Property Information:
Year Built: 1991
Council Rates: $2,564.07pa
Water Rates: $1,277.12pa + usage charges
Land size: 928m2 approx
Floor size: 180m2 approx
Council: Burnie
DISCLAIMER: Whilst every effort has been made to ensure the accuracy and thoroughness of the information provided to you in our marketing material, we cannot guarantee the accuracy of the information provided by our Vendors or other third parties, and as such, Jenrew Real Estate makes no statement, representation, or warranty, and assumes no legal liability in relation to the accuracy of the information provided. Interested parties should conduct their own inquiries in relation to each property they are considering purchasing to determine whether this information is in fact accurate. All photographs, maps and images are representative only, for marketing purposes.








 View more
View more View more
View more View more
View more View more
View more
