You just know this is special from the moment you step up to the front door; the bullnose verandah, feature brickwork and the leadlight windows. This 2005 built reproduction villa home feels like you will be stepping back in time, but once inside there is a modern twist. There is a 50sqm central living area adjacent to the functional kitchen and with access to the welcoming alfresco.
This 4 bedroom home has generous size bedrooms that all have ceiling fans. The master has a large walk-in robe, TV point and ensuite containing vanity, shower, spa bath and private toilet. Bedroom two is also located at the front of the home, it has a built-in robe and a gas connection. Bedrooms three and four are at the rear of the home adjacent to the 3-way bathroom. Bedroom three has a large built-in robe, bedroom four could be a bedroom or study. The nearby laundry is a reminder of the reproduction villa as it is very large and so easy to work in.
The hub of the home is the kitchen that looks directly into the central open plan meals and family area as well as the alfresco. The kitchen is every cooks dream and contains a 3.5m long walk-in pantry, 900mm gas cooktop with rangehood, gas wall oven, electric griller, double sink, dishwasher, water filtration to 1 micron and lots of useable bench space. The open plan meals/family has lots of flexibility as it is almost square, measuring 7.5m x 7.0m. The alfresco is very generous and is positioned on the protected side of the house from the prevailing south west winds, located here it captures all the beautiful morning sun in winter and is protected from the hot afternoon sun in summer. Such a perfect place for a gathering of friends and family. The home has an oversized single garage that has direct access into the home through the kitchen.
Completing the home before we talk about outside. There is a clever combination of ducted reverse cycle air conditioning to all bedrooms and a large split system air conditioner in the open plan room; giving a great deal of control over both temperature heating/cooling and also power usage. On the roof is 2.7KW of solar panels that feeds a 3KW inverter and there is 56,000L of rainwater storage available to the home. A security system is installed and backed up with a camera recording system. The home has 2700mm high ceilings and quality fixtures and fittings throughout. Also to complete the package is a cloak room and large linen storage. At the front of the home there are outdoor blinds fitted to the front veradah that faces west. There is probably more perhaps you need to have a look.
Cleverly this home has been built with one garage under the main roof, this leaves space on the side for a large single drive through carport with 3.1m of clearance. This allows for boats and caravans to be taken through and parked out the back under the dedicated caravan port which measures 7m long by 4m wide. There is a large shed which measures 18m wide by 6m deep and is concreted and has power. There is also a studio room that has air conditioning, built-ins and could be used as a teenagers room, office or craft room.
The gardens should not be missed, they are generally low maintenance and are cared for by an automatic watering system. Down the back of this 1523sqm allotment is where some magic happens with a series of raised vege patches and numerous fruit trees; 2x apples, peach, apricot, lime, orange and mandarin.
This home has been lovingly designed and lived in by one house proud couple. Their time here has come to an end is it your time to take up the call and live in this beautiful reproduction villa?
More images for this property will be added to here once available.
Call Tim Hosking to view 0419 168 989
HARRIS on the Copper Coast, doing things differently.
Specifications:
CT / 5213/850
Council / City of Copper Coast
Zoning / R'7
Built / 2005
Land / 1523m2
Frontage / 23.66m
All information provided has been obtained from sources we believe to be accurate, however, we cannot guarantee the information is accurate and we accept no liability for any errors or omissions (including but not limited to a property's land size, floor plans and size, building age and condition). Interested parties should make their own enquiries and obtain their own legal advice. Should this property be scheduled for auction, the Vendor's Statement may be inspected at any Harris Real Estate office for 3 consecutive business days immediately preceding the auction and at the auction for 30 minutes before it starts.
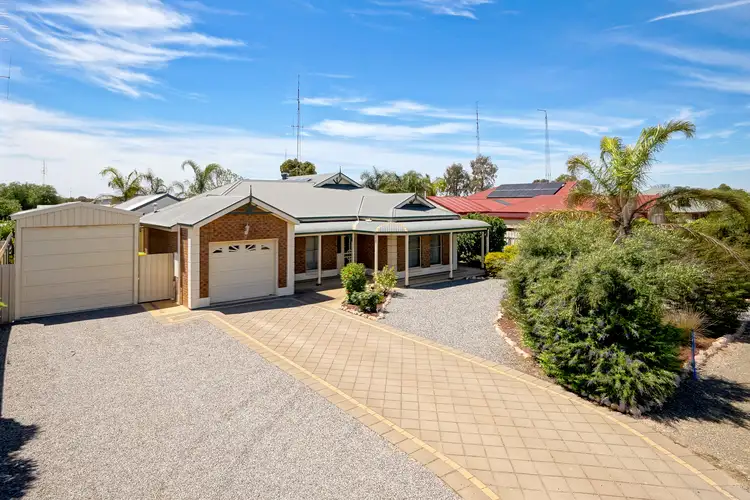
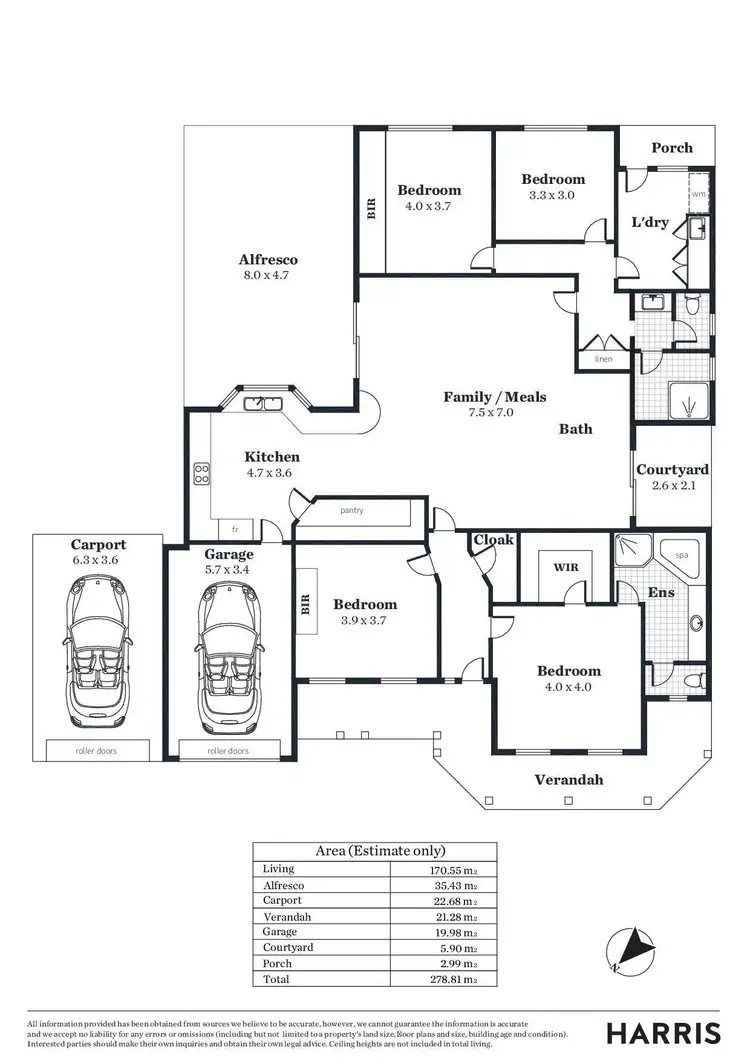
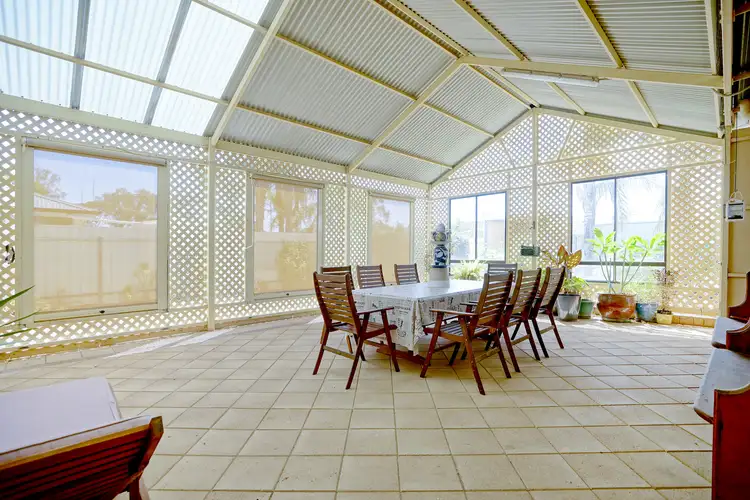
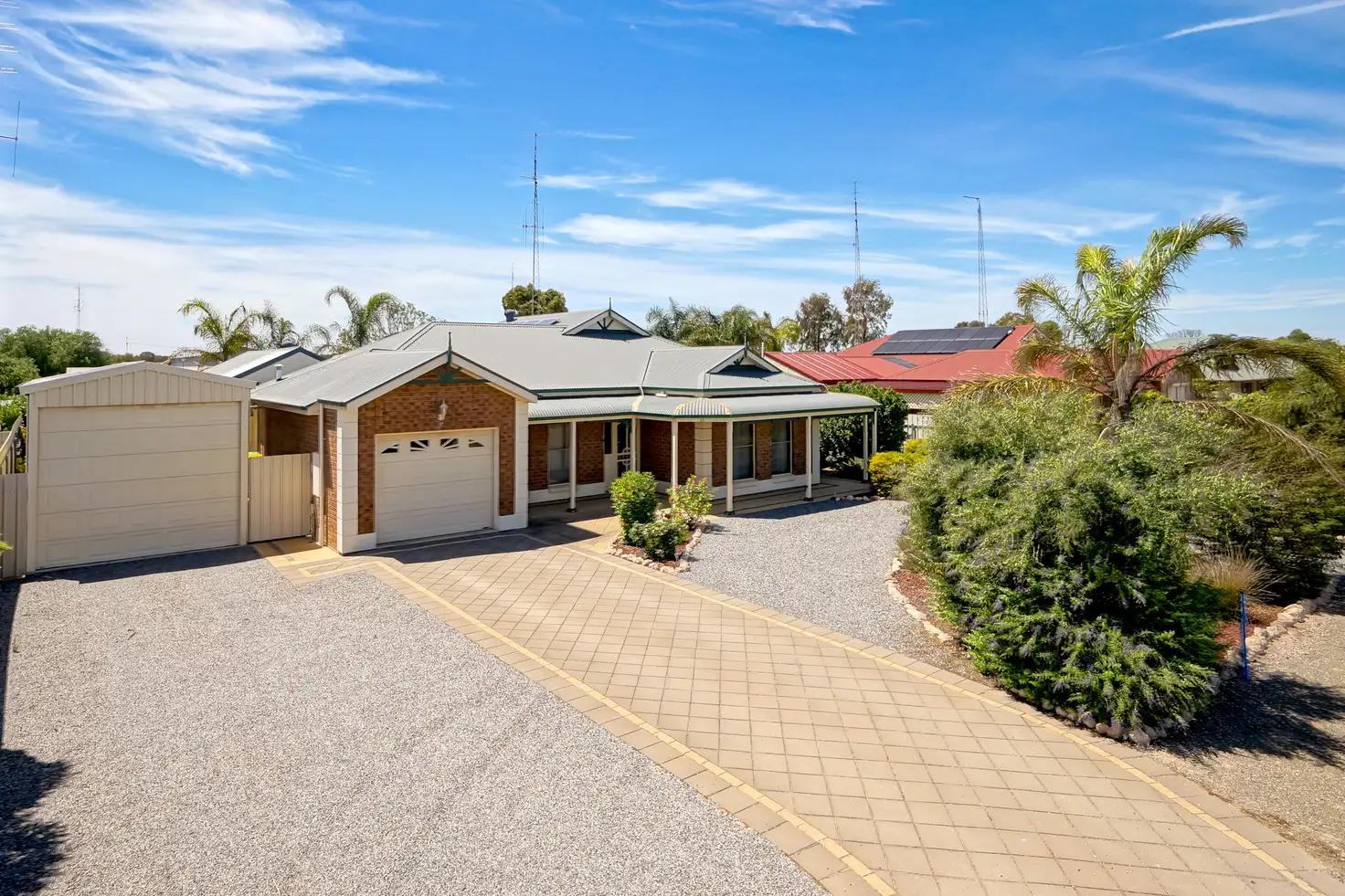


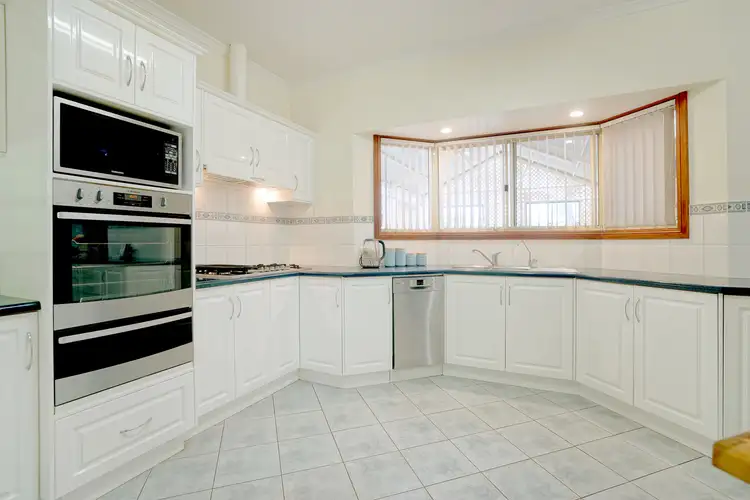
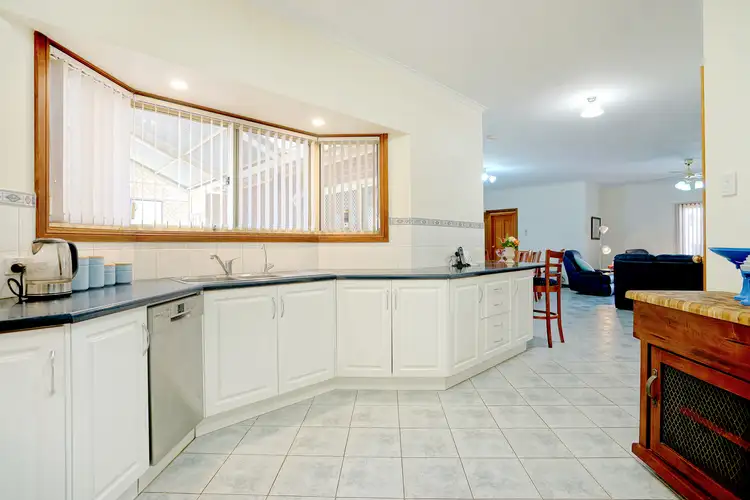
 View more
View more View more
View more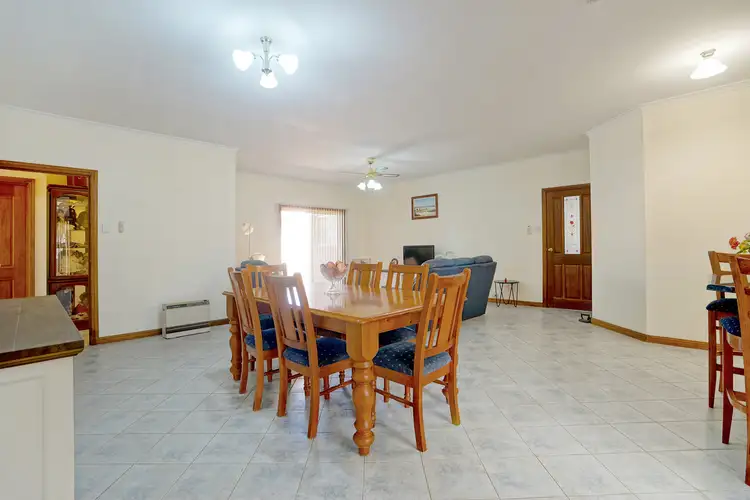 View more
View more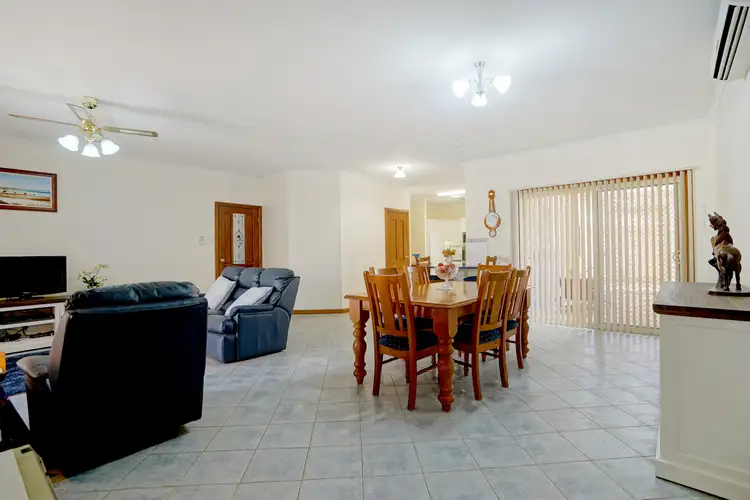 View more
View more
