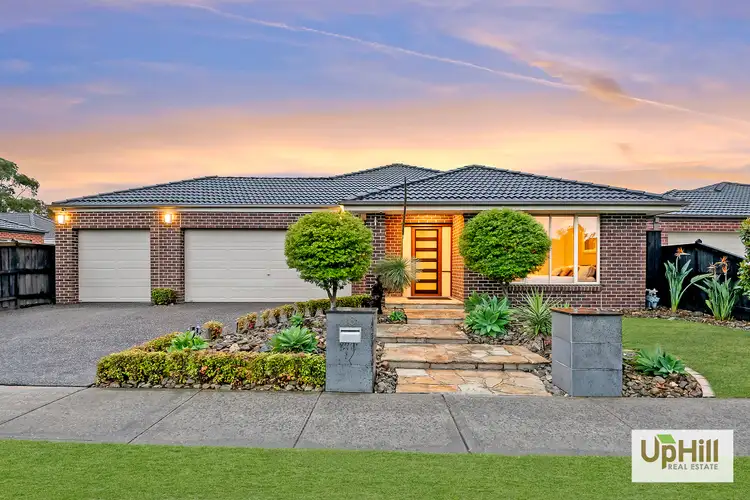Experience the pinnacle of luxury living with a customised home that boasts a stunning design that exudes resort living and relaxation, this home is perfect for families looking for comfort and style.
Upon entry you'll be captivated by the beautiful entryway that sets the tone for the rest of the property and as you flow down the property, you'll be greeted by a separate master suite featuring a walk-in wardrobe and ensuite with dual vanity, with plenty of space and storage for the masters of the home.
Continuing down, the property flows to a large open plan living and meals area with built in speakers and is overlooked by the beautifully designed kitchen which features a unique breakfast bar, stainless-steel appliances, as well ample storage throughout including the dual built-in pantries.
The heart of the home and expansive open plan living and dining area features dual access to multiple outdoor entertaining spaces, equipped with the space and flexibility to accommodate every member of the family as well as a large Bali style huts creating a breath-taking outlook from all corners of the home.
Outside is complete with plenty of storage and easy access to work, with a fully enclosed office space positioned off the main home ready to tailor to your needs! Whether you are a beautician or accountant or something in between, this space is equipped with everything you need to set up your day-to-day work life balance including ample storage, exhaust fan and sink.
The property concludes with a secondary hallway which features an additional lounge ideal to tailor to your needs and positioned perfectly surrounded by the 3 bedrooms with built in wardrobes and main bathroom with separate toilet and is complete with a large laundry dual access.
• Open Plan Living and Dining with Built in Speakers
• Kitchen with Dual Built in Pantry, Stainless Steel Appliances and Island Bench
• Master Suite with Walk in Wardrobe and Ensuite with Dual Vanity
• 3 Bedrooms with Built in Wardrobes with Ceiling Fans
• Additional Lounge/Child Retreat
• Large Laundry with Ample Storage and Dual Access
• Main Bathroom with Separate Toilet
• Home Office with Dual Access, Ample Storage, Plumbed Hot/Cold Basin and Exhaust Fan
• Under Cover Alfresco Deck with Storage
• Additional Large Under Cover Alfresco Space with Outdoor Blind and Ceiling Fan
• Refrigerated Heating and Cooling, Split Systems Throughout
• 8 Camera Security System
• 2 Car Garage with Dual Access
• Designer landscaping on a 554 square metre block
• Sprinkler System Across Front and Back
Situated within a peaceful pocket of Cranbourne East, this property is located within close proximity to ample amenities creating convenience for any member of the family including Cascades On Clyde - Bushranger Playground & Park only 300 metres from the home, and is only a short distance to:
• Cascades On Clyde - Wetlands and Garden with parks, playgrounds, walking tracks and more
• Cascades On Clyde - Midnight Rise Oval
• Selandra Rise Shopping Centre (Woolworths, Pharmacy, Restaurants, Medical and more)
• Hunt Club Village Shopping Centre (Woolworths, ALDI, Chemist, Fast Food and Restaurant and more)
• Shopping on Clyde (Coles, Chemist, Bakery, Fast Food and Restaurant and more)
• Bunnings Clyde North and ALDI
• Clyde North Skatepark (Vantage Avenue Reserve)
• Heather Grove Outdoor Gym
• Selandra Reserve Playground and Selandra Rise Dog Park at Heritage Park
• Wilandra Rise Primary School
• St Thomas the Apostle Catholic Primary School
• St Peter's College, Clyde North Campus
• Bus Stop 798, 898
Call Dilshan Wijerathna 0402 696 602 or Tilash Fernando 0412 499 129 to schedule a private inspection for you to flow through the house at your own pace with no distractions and feel all this home has to offer.








 View more
View more View more
View more View more
View more View more
View more
