$525,000
4 Bed • 2 Bath • 2 Car • 806m²
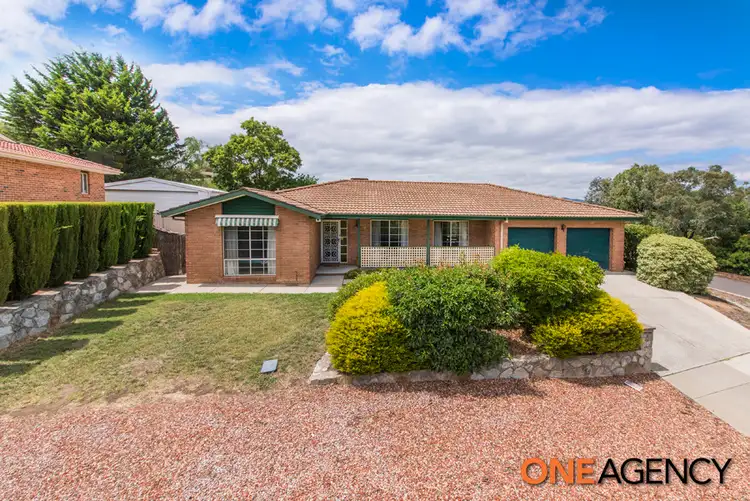

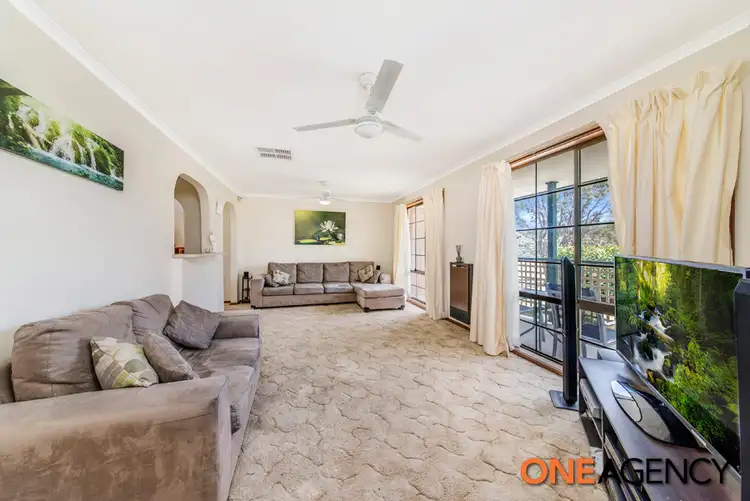
+16
Sold
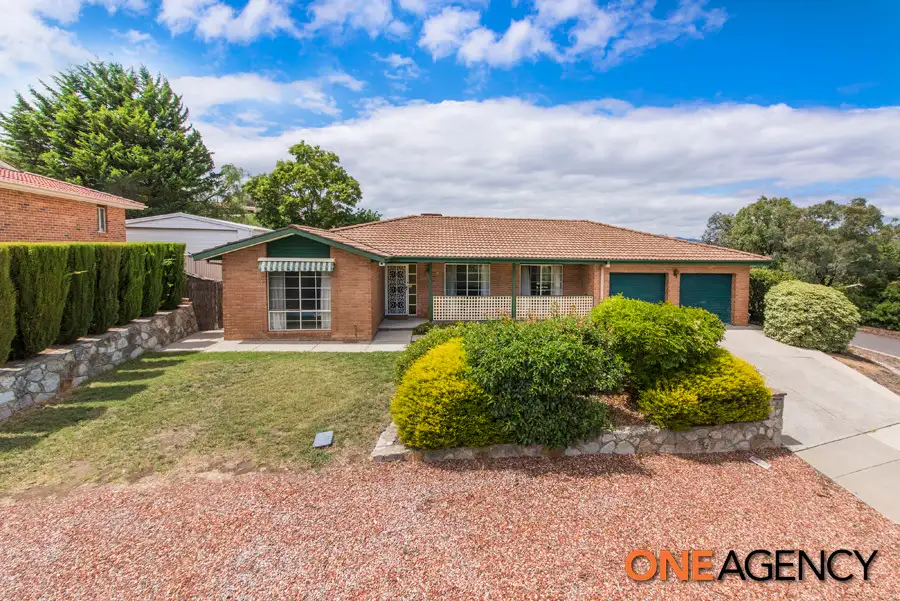


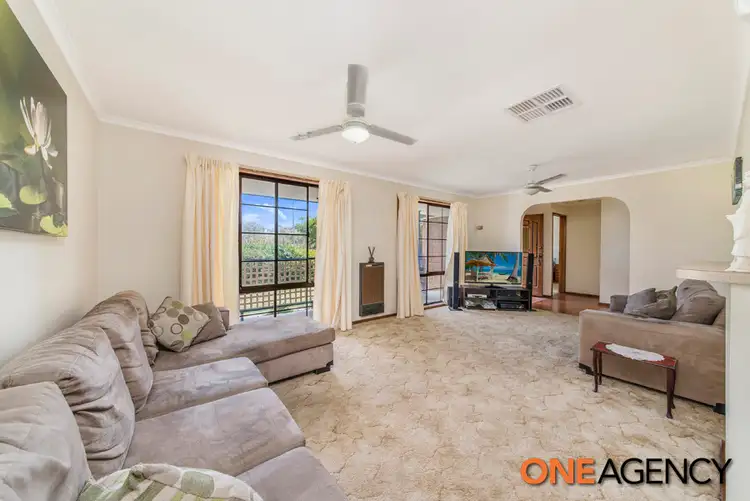
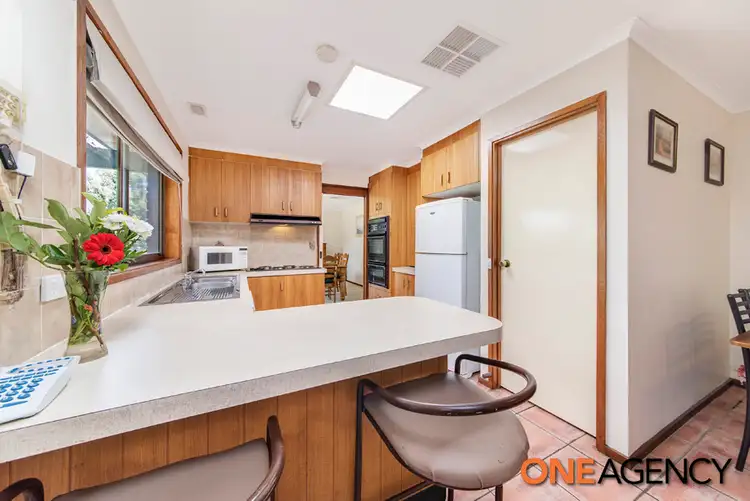
+14
Sold
16 Willoughby Crescent, Gilmore ACT 2905
Copy address
$525,000
- 4Bed
- 2Bath
- 2 Car
- 806m²
House Sold on Tue 5 Apr, 2016
What's around Willoughby Crescent
House description
“WE'RE MOVING ON, YOU'RE MOVING IN”
Building details
Area: 235m²
Energy Rating: 2.5
Land details
Area: 806m²
Interactive media & resources
What's around Willoughby Crescent
 View more
View more View more
View more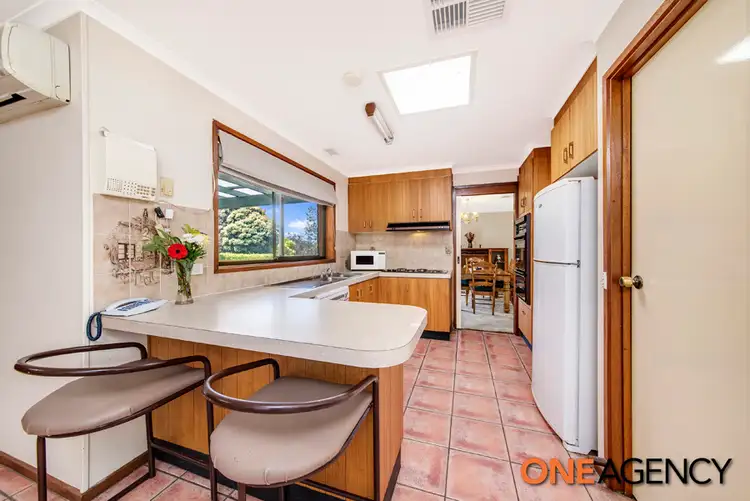 View more
View more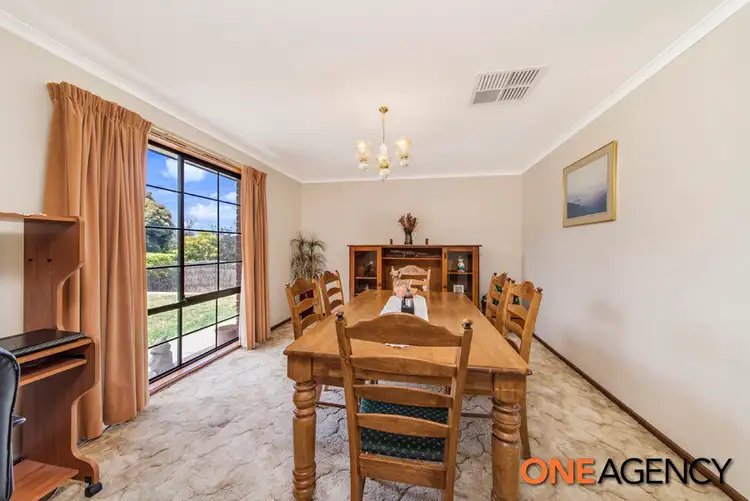 View more
View moreContact the real estate agent
Nearby schools in and around Gilmore, ACT
Top reviews by locals of Gilmore, ACT 2905
Discover what it's like to live in Gilmore before you inspect or move.
Discussions in Gilmore, ACT
Wondering what the latest hot topics are in Gilmore, Australian Capital Territory?
Similar Houses for sale in Gilmore, ACT 2905
Properties for sale in nearby suburbs
Report Listing

