Nestled in a prime location in Stage 1 Gordon, this spacious and luminous abode offers a perfect blend of comfort, convenience, and style.
The heart of the home boasts a large and bright open-plan layout encompassing the living, dining, and kitchen areas. With ample natural light streaming in, it's the ideal space for relaxation and entertainment. The well-appointed kitchen is a chef's delight, featuring a gas cooktop, electric oven, dishwasher, and a convenient island bench. Supreme storage options ensure a clutter-free cooking experience.
Three spacious bedrooms, each equipped with built-in robes, provide privacy and comfort. Separate from the living areas, they offer peaceful retreats for restful nights. The functional bathroom is equipped with a shower, bath, and toilet, catering to your daily needs with ease. A full-sized laundry, complete with a linen cupboard, adds to the home's practicality and convenience.
Outside, discover an exceptional covered outdoor entertaining area, seamlessly accessible from the dining room. Surrounding manicured gardens provide a serene backdrop for outdoor gatherings and relaxation. A drive-thru carport attached to the house, along with a free-standing double garage at the rear, ensures ample parking and storage space for vehicles and belongings.
Situated in a fantastic pocket of Gordon, this home is within close proximity to schools, shops, arterial roads, bike and footpaths, as well as nature reserves. Convenience and serenity await at your doorstep.
Property Features Include:
• Large open plan living, dining and kitchen
• Kitchen fitted with gas cooktop, electric oven, dishwasher and island bench
• Three generous sized bedrooms all fitted with built in robes
• Functional bathroom with shower, bath and toilet
• Exceptional covered outdoor entertaining area with access from the dining room
• Manicured and maintained surrounding gardens
• Drive-thru carport attached to the house with a free standing double garage towards the rear
• Covered entry to the home from the carport
• Split system installed in lounge room and master bedroom
• Rates: $2,855 pa
• Land Tax: $4,686 pa (Investors only)
• UV: $514,000 (2023)
• Living: 110.05sqm
• Block: 833sqm
• Built: 1990
• EER: 4.0
Close proximity to:
• Lanyon Market Place
• Local shops
• Tuggeranong Southpoint
• Gordon Primary School
• Covenant College
• Charles Conder Primary School
• St Clair of Assisi Primary School
• Lanyon High School
• Gordon Playground and pond
• Tuggeranong Badlands Nature Reserve & Mt Stranger
• Point Hut
• Arterial roads, public transport, bike paths & more
Disclaimer: All information regarding this property is from sources we believe to be accurate, however we cannot guarantee its accuracy. Interested persons should make and rely on their own enquiries in relation to inclusions, figures, measurements, dimensions, layout, furniture and descriptions.
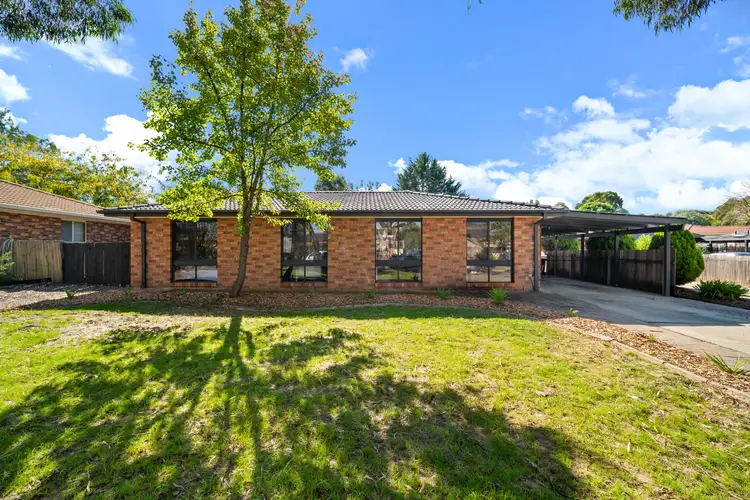
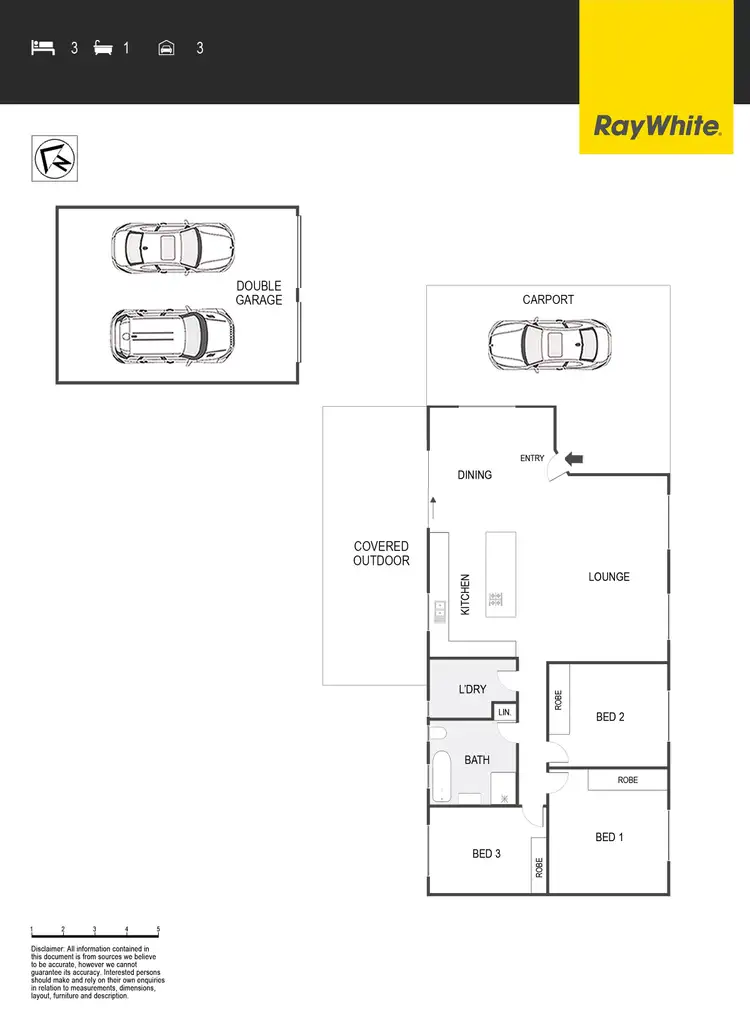
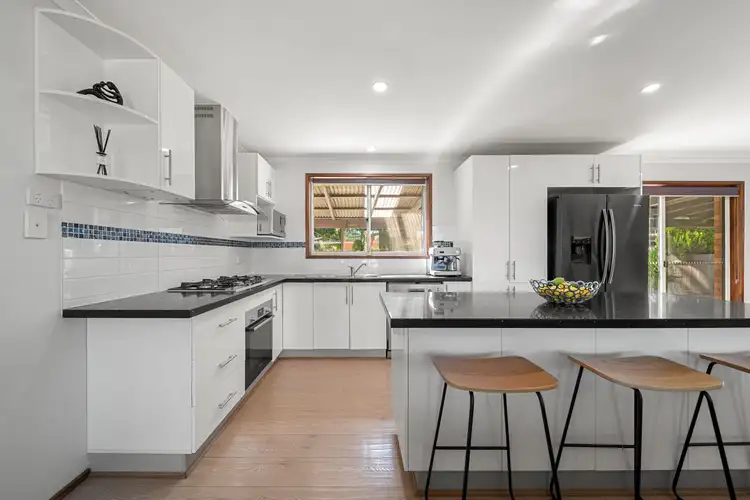
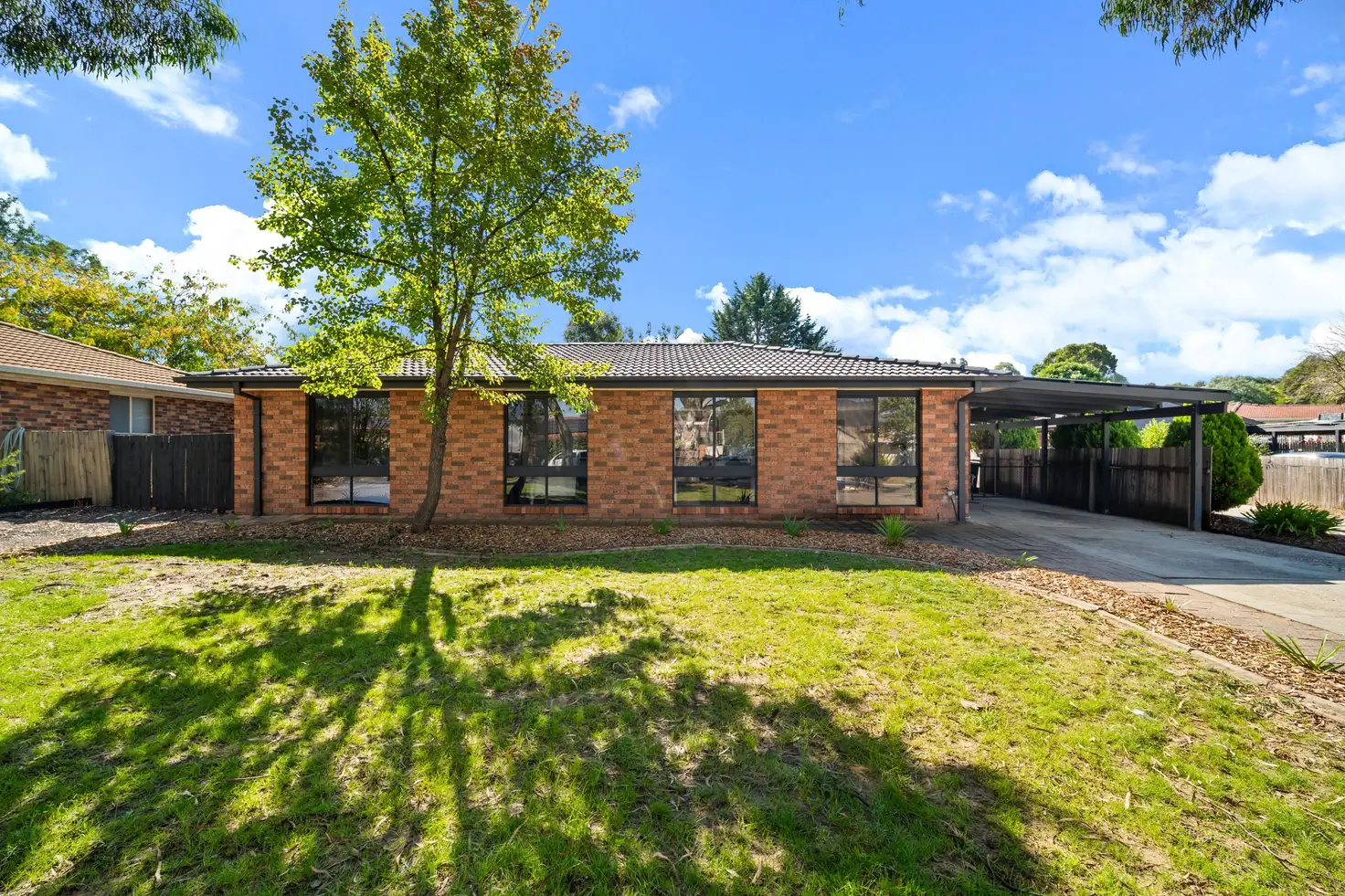


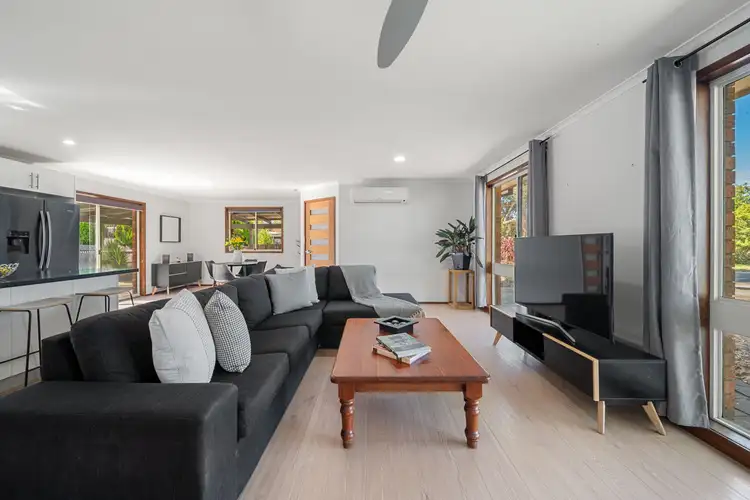
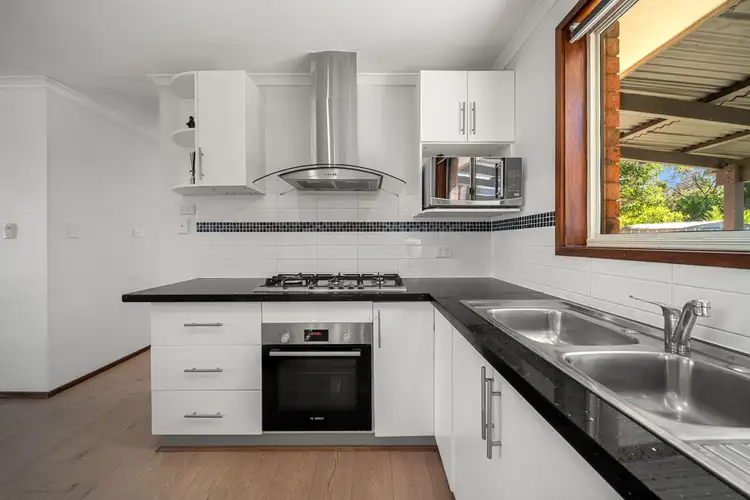
 View more
View more View more
View more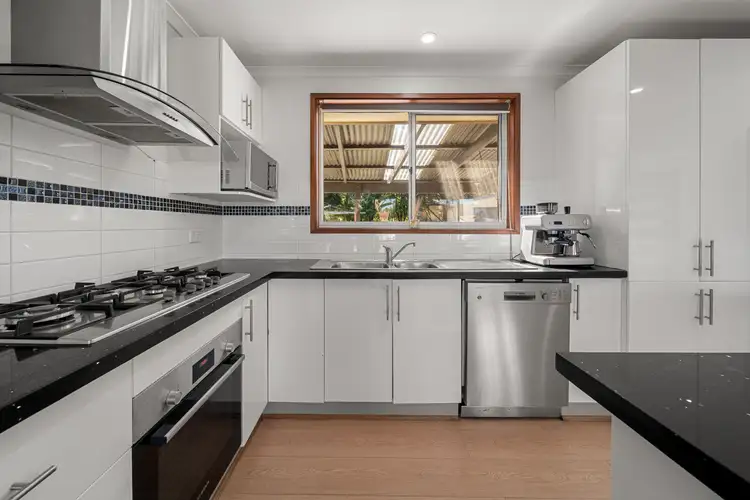 View more
View more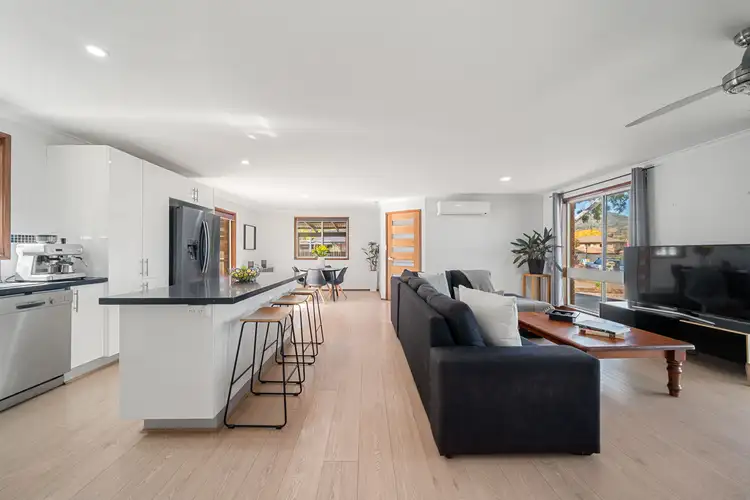 View more
View more
