The heading says it all! This spacious, modern home offers a brilliant package without sacrifice!
Providing a spacious 300sqm (approx) 2010 built home with 5 (plus optional 6th) bedrooms, 3 separate living areas, inground pool, genuinely impressive shed with extra high clearance & drive-thru access - all on a gently sloping 4,894sqm fully fenced block! Yes! It's all here, vacant and ready for immediate occupancy on sale!
Benaraby lifestyle properties are selling exceptionally fast with very few options in this bracket. The property has been priced extremely well by motivated sellers & only quality offers over $1,100,000 will be considered.
• Double timber doors open up to the generous foyer, with a recessed wall niche, tiled flooring & high ceilings. Tucked away storage room in the entry is ideal for easy access.
• The open plan, living, dining & kitchen area is sleek & modern with an outlook that encompasses the entire backyard & outdoor living space. This space has dedicated air-conditioning, ceiling fan & double sliding door access to outside.
• Well-designed kitchen has an ideal blend of cupboard & drawer space, loads of bench space, dishwasher, microwave & fridge housing, butlers pantry, wall height oven & electric cooktop, double sink & breakfast bar.
• Dedicated media room with plush carpeted flooring, split system air-conditioning & ceiling fan.
• Additional living space with the huge, tiled rumpus room! Perfect as a playroom, games/hobby room or if you need, a spacious 6th bedroom. This room opens out to the outdoor patio via double glass sliding doors.
• Spacious main bathroom with an ideal 3 way set up perfect for larger families - powder room, separate toilet & dedicated bathroom. The bathroom has a separate shower & bath, double vanity & sinks & lovely large mirror.
• The primary bedroom suite is gorgeous, with an outlook over the backyard, air-conditioning, 2 separate wardrobes & ensuite! The ensuite is stunning with double sinks and mirrors, huge vanity, shower & tucked away toilet.
• 3 additional bedrooms are great sizes with carpeted flooring, split system air-conditioning, ceiling fans & sliding built-in wardrobes.
• 4th carpeted room at the front of the home perfect for a 5th bedroom or a home office. This room is complete with ceiling fan & built-in robes.
• Laundry room is fresh & functional with a bright white colour scheme, large storage cupboard, built-in bench & laundry tub & handy compact drying racks.
• Epic outdoor entertainment area! Seamlessly connecting to the home, this area has been designed with fun & function in mind. The undercover patio is a generous size & connects to the pool yard which boasts an additional shade structure & large section for lounging.
• Open fire pit area creates further connection to the pool & patio spaces & perfectly overlooks the entire backyard. Pathways connect this entire space to the shed meaning you never miss a moment of action.
• Approx. 8m long magnesium pool which offers an elevated outlook over the rear yard. The pool fencing has stunning glass panel fencing and ideally located directly out from the kitchen/living/dining and tiled rumpus, perfect for younger families that need a watchful eye.
• The SHED! This beast measures in at 8.5m x 12m with extra height & width automatic roller doors (3.2m x 3.5m). With an additional roller door & carport addition at the back for drive through access & extra covered storage space. Sliding passenger door closely connects the shed to the house.
Additional features: • Solar system • NBN FTTP (Fibre to the premises) • Security screens • Town water connection • Fully fenced block
For further information or for details on the next available inspection please contact Luke from The Watts Team @ LOCATIONS estate agents.
Council Rates - $4,300 approx per annum
Current rental estimate is $800 to $900p/w
**Please note the information in this advertisement comes from sources we believe to be accurate, but accuracy is not guaranteed. Interested parties should make and rely on their own independent enquiries and due diligence in relation to the property**
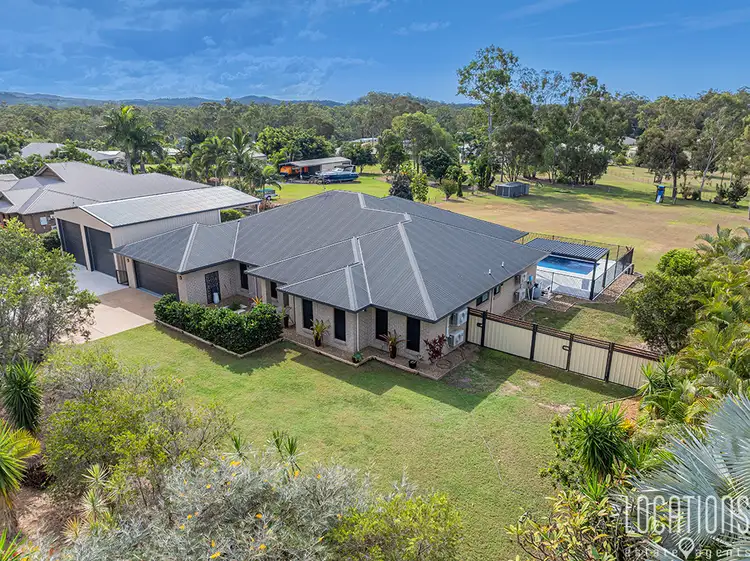
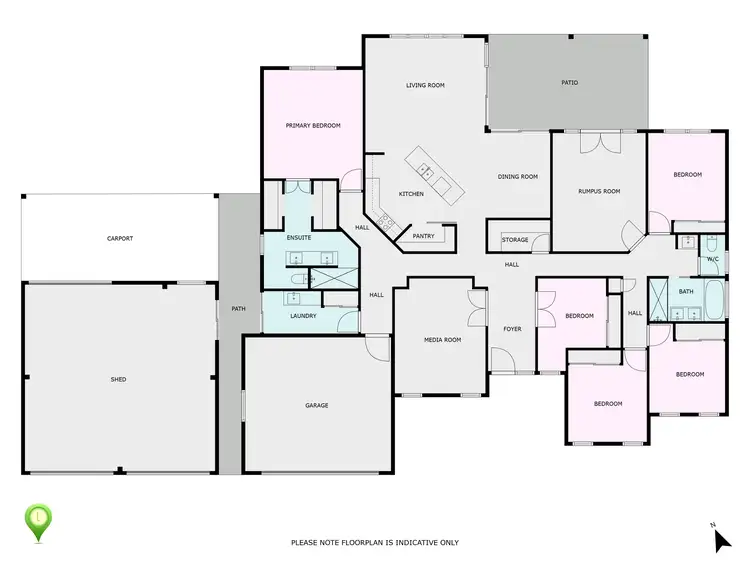
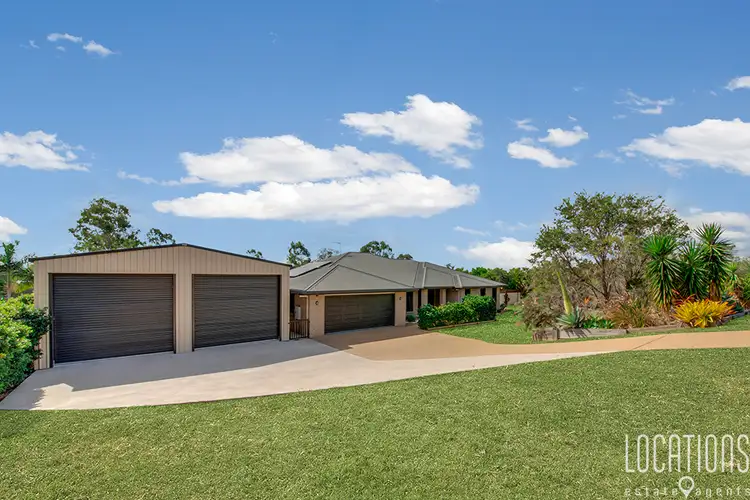
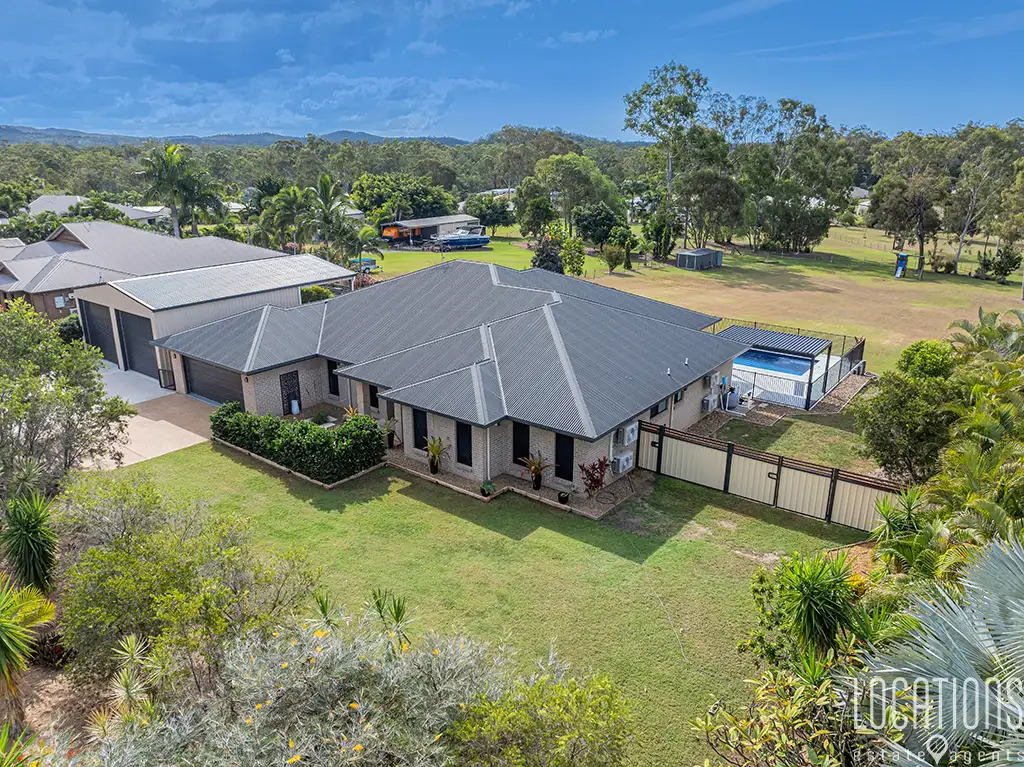


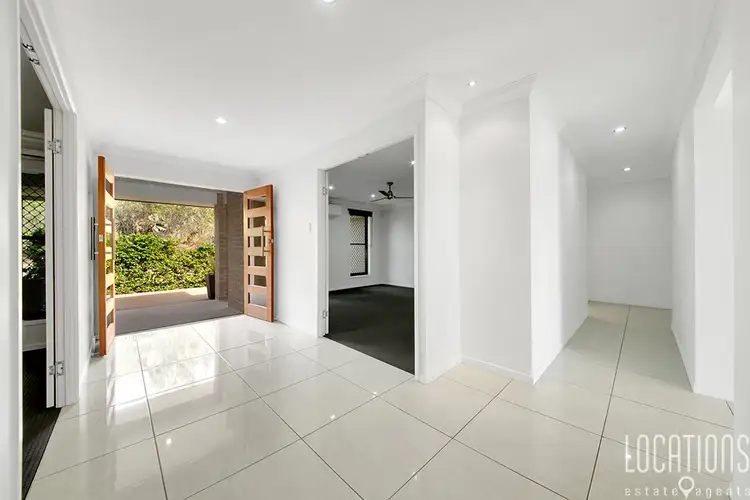
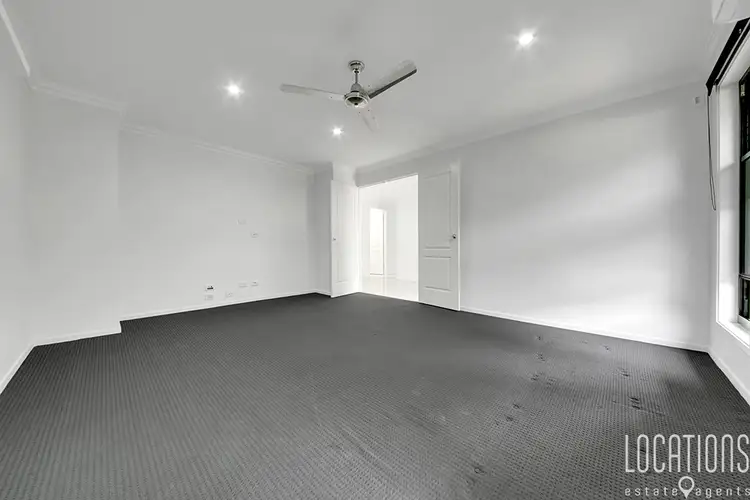
 View more
View more View more
View more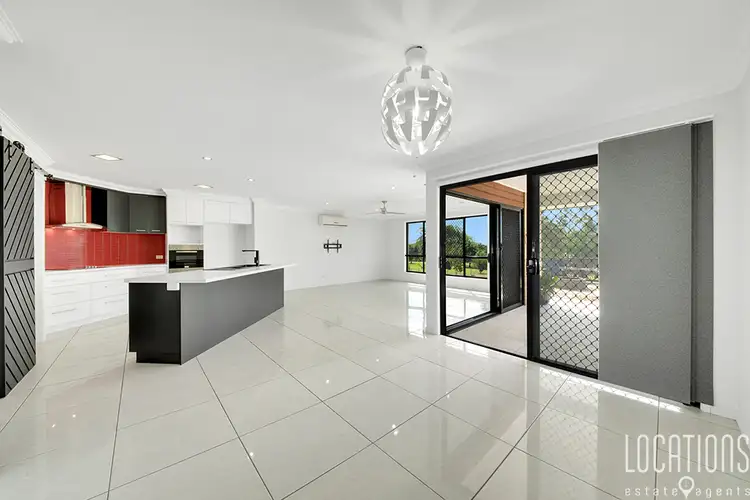 View more
View more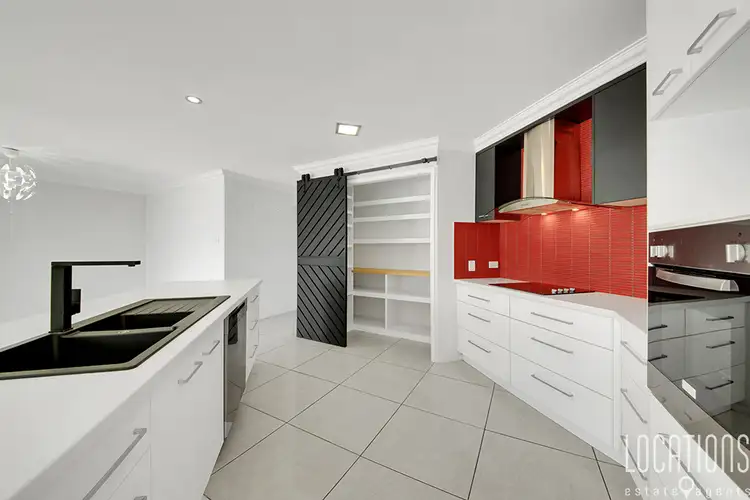 View more
View more
