“It's the "Ohh!" in O'Connor!”
Beguiling, becoming, bewitching be quick! Every so often a property comes up for sale that surprises even long-term Canberrans and reveals a hidden enclave within our beautiful city - this grand 5-bedroom structure and its gorgeous surrounds at the cul-de-sac end of Yapunyah Street are just such a find. Sited on a delightfully elevated undulation in the centre of O'Connor, it's a 1260sqm block of land that might have been a favourite vantage point for photographers in the early 1960s, with its sweeping southern views across the undivided valley that took in everything from Mt Ainslie to the Brindabellas. Those views weren't lost on the architects, who designed a superb home to take full advantage of them out of every window as well as from a long entertaining patio at the entrance that spans half of the home's breadth. Stepping inside doesn't diminish the treats either - a classically spacious high-ceiling layout of enormous living rooms overlooks lush gardens on one side and yet still frames Parliament House's flagpole on the other. There's a large kitchen and family area that leads out to a bricked summer courtyard as well as five colonial-sized bedrooms, some of which even feature transom swivelling glass windows above the doors for added room ventilation. Internal access to a downstairs retreat opens up an entirely new space that's perfect as a teenager's room, a study or even a professional office, and there's also a surplus of walking-height storage facilities under the family room's floorboards.
The rear yard offers a gardener's smorgasbord in every sense, with a myriad of interesting courtyards, niches and structures that have hosted herb gardens and vegetable plots over the years, together with a twisting knotted vine forming a fence-line that's both instantly fascinating and naturally unique. Flanked by trees, shrubs and greenery on every side, the entire garden is a wonderland for kids, pets and adults alike.
In the front yard you'll discover a looped driveway together with additional guest parking on the eastern side while, along the western boundary, there's a green belt and walking path meandering through the suburb.
Be beguiled and bewitched - but, above all, be quick - especially when the owners have asked us to accommodate every sales enquiry over the Christmas and New Year festive period. The possibilities for improvement, modernisation and restyling seem limitless but only one fortunate buyer can inherit them all - and, if history repeats itself again, another opportunity may not occur for another half-century.
Features :
Classic 5 bedroom ensuite 1960s home
Block size of approx. 1260 sqm
Elevated home at the end of a cul-de-sac and siding reserve
UCV of $762,000
Home size of 200sqm approx.
Ducted electric heating, transcom window venting over doors
Classic high ceilings and spacious rooms, all freshly painted
3 separate large living spaces
Lower level home office, study, music room or retreat accessed by an internal staircase.
Walking-height wine cellar / storage under house
Large established garden with enormous potential
Large balcony and formal entertaining areas around the home
Looped driveway and guest parking
Click to read less
Features
a—¾Allocated Car Space
a—¾Broadband
a—¾Central Electric Heating
a—¾Circular Driveway
a—¾Dishwasher
a—¾Entrance Hall
a—¾Family Room
a—¾Glass House
a—¾Heating Wood Fire
a—¾Lounge Room
a—¾Mountain Views
a—¾Off-street Parking
a—¾Outdoor Entertaining Area
a—¾Rumpus Room
a—¾Shower

Balcony

Broadband

Built-in Robes

Courtyard

Dishwasher

Outdoor Entertaining

Shed
ensuite, balcony/patio/terrace, bath, formal lounge, garden, storage area, close to parklands
Area: 204.386688m²
Energy Rating: 2
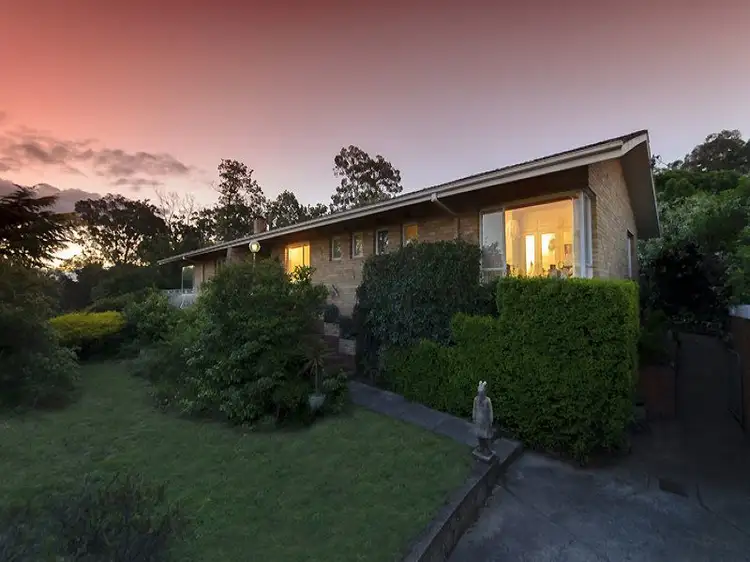
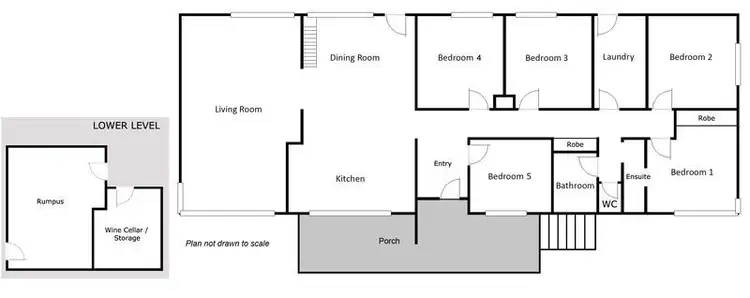
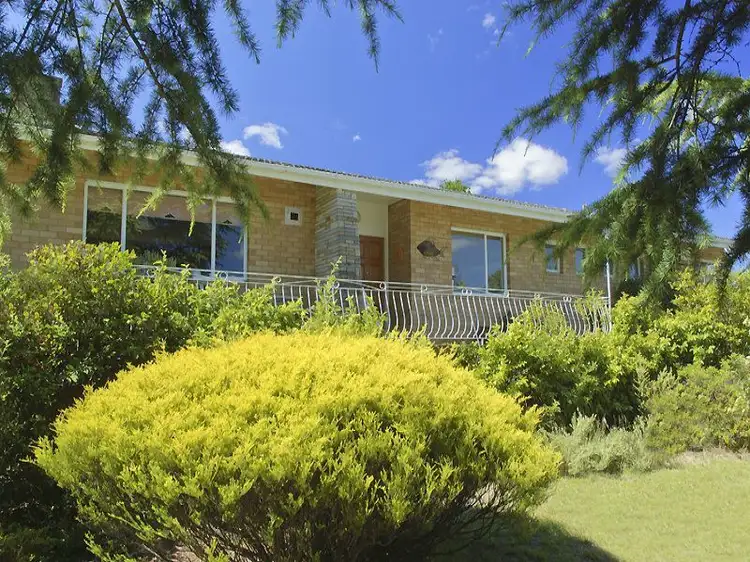
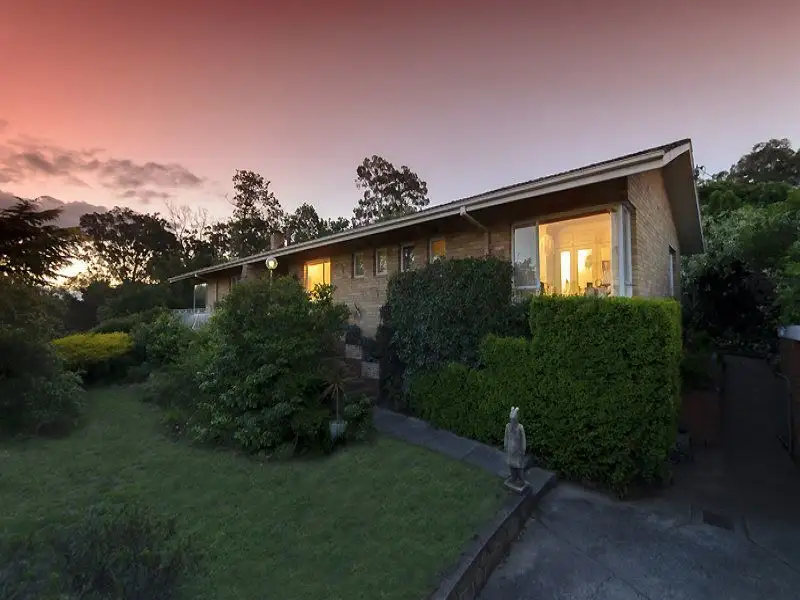


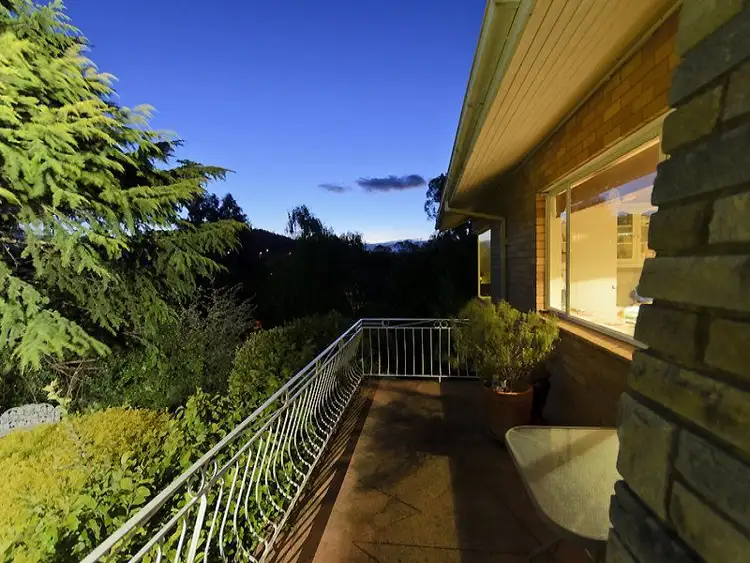

 View more
View more View more
View more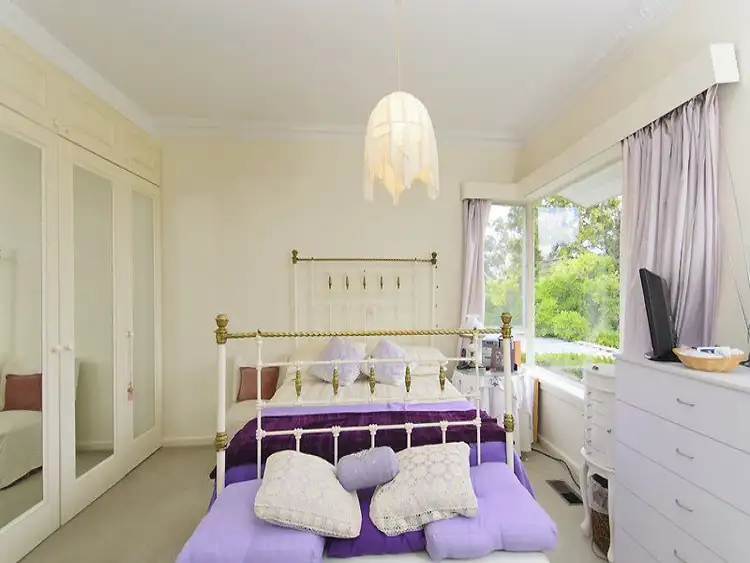 View more
View more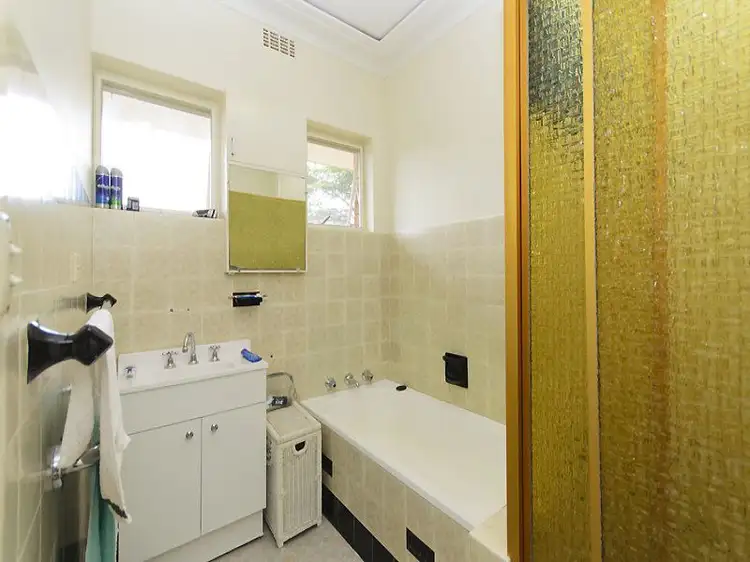 View more
View more
