“MODERN AND ELEGANT”
The proud owners have designed a stunning modern light filled home which takes full advantage of the country surroundings blending perfectly to the outdoor living areas. With an easterly aspect the Wisteria covered pergola, cottage style gardens & manicured lawns are the perfect retreat to relax and appreciate the peaceful and private environment.
The kitchen being the heart of the home, it would delight any chef with the Royal Blue Ilve gas stove & Rangehood making a statement in the tastefully designed galley style kitchen with stone bench tops. Extensive use of drawers, Miele integrated dishwasher, double sink, double door fridge and huge walk in pantry add to the ease & enjoyment of cooking, and all of this with a glorious view from the preparation bench to the abundant herb gardens and beyond.
The floor to ceiling stone featured Jetmaster fireplace is central to the family & kitchen areas making a statement against the white walls and timber floors which flow throughout the living areas, entry and hallway.
Features:
Built in 2009 by Parkhaven Homes- 200sqm
9.5 acres of a mixture of paddocks, natural bushland and dam
Extensive use of glass with blockout roller blinds
Plantation shutters in the main bedrooms
Bose surround sound inside and outside
TV, Foxtel, HDMI and Bose speakers are all cabled within the walls
Huge family bathroom with a double shower, and private bush outlook
School Bus service to local Schools
90,000 lts. Water, Bio Cycle Water Treatment Plant
5 bay carport tastefully constructed from Ironbark timbers to blend with the house design.
Separate lockable shed, mower storage and undercover firewood storage all built from Ironbark
Generator Point, 3 phase power, Insulation
Built-In Wardrobes, Fireplace(s), Garden, Polished Timber Floor, Terrace/Balcony
Built-In Wardrobes, Fireplace(s), Garden, Polished Timber Floor, Terrace/Balcony
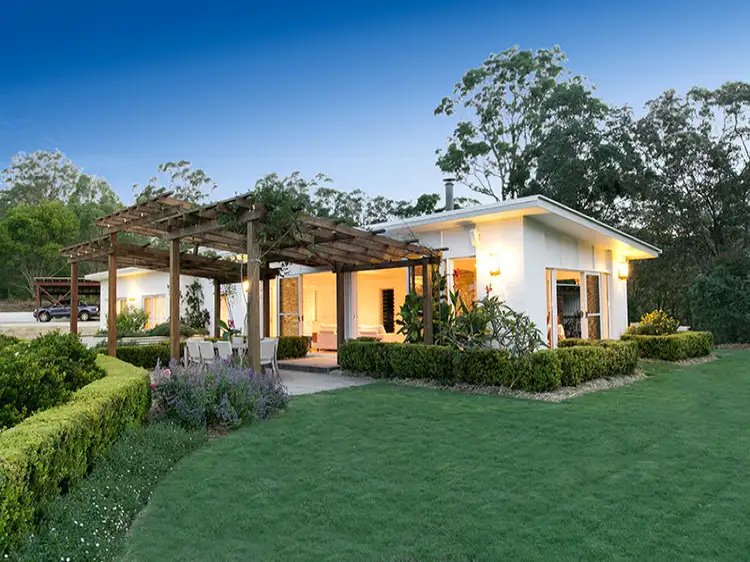
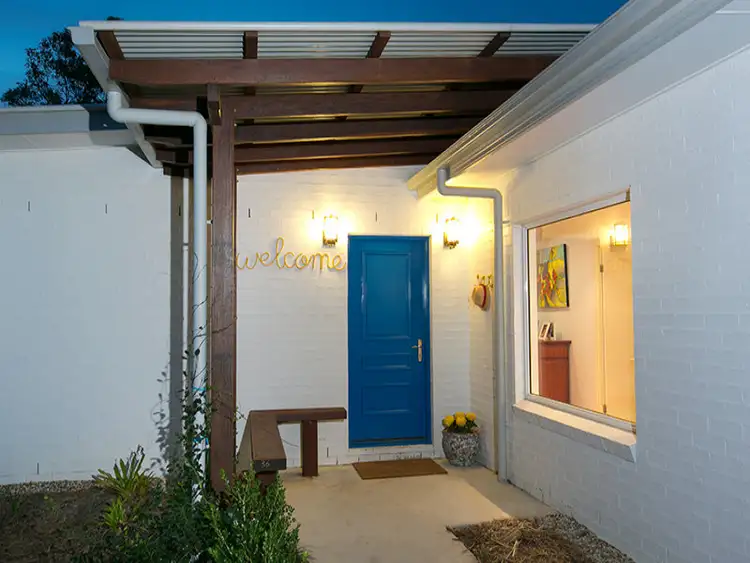
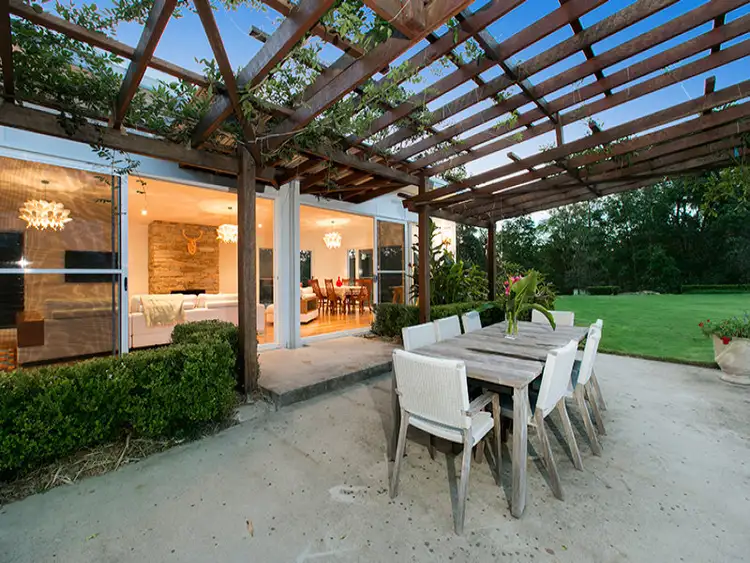
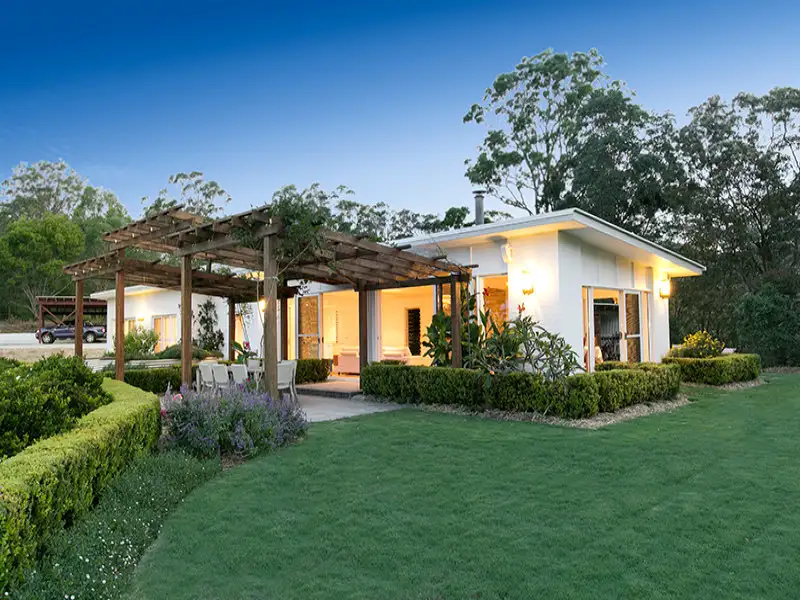


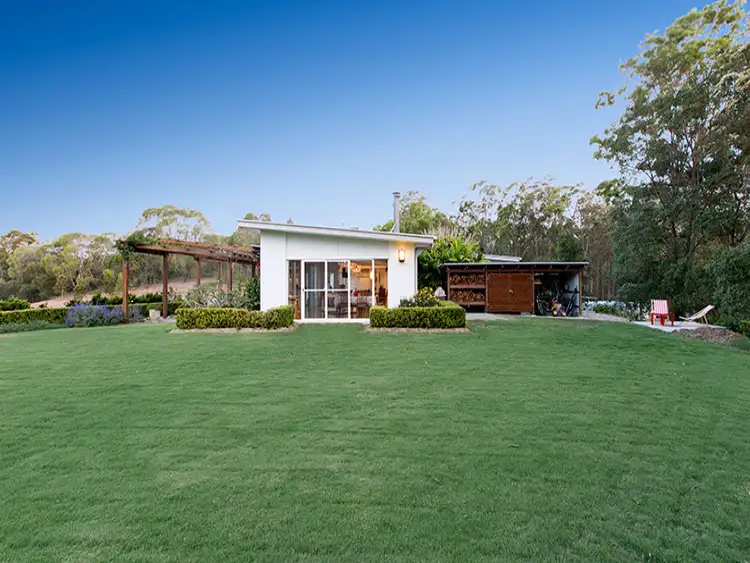
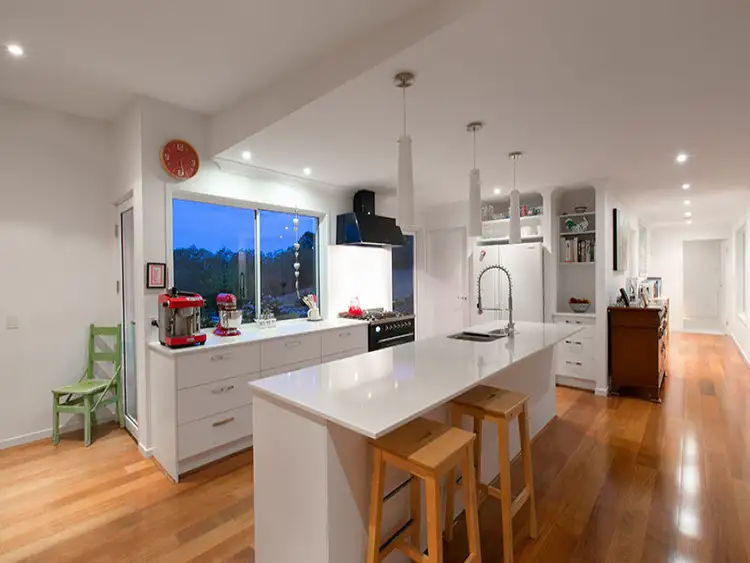
 View more
View more View more
View more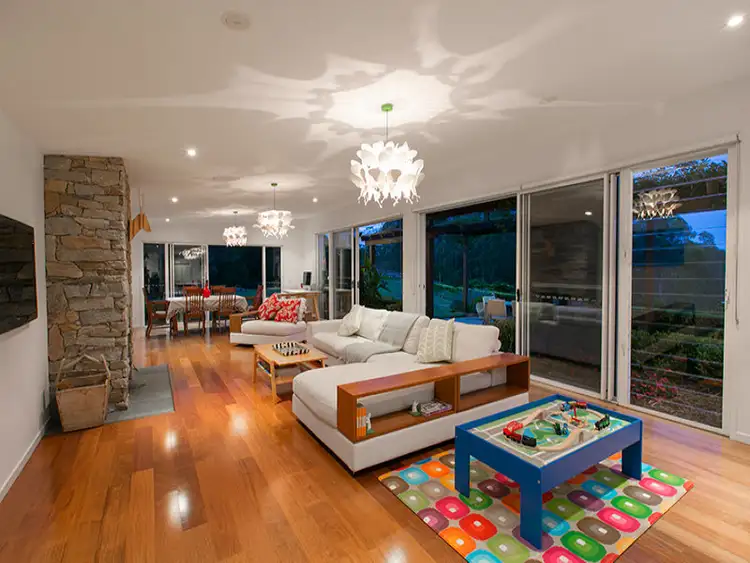 View more
View more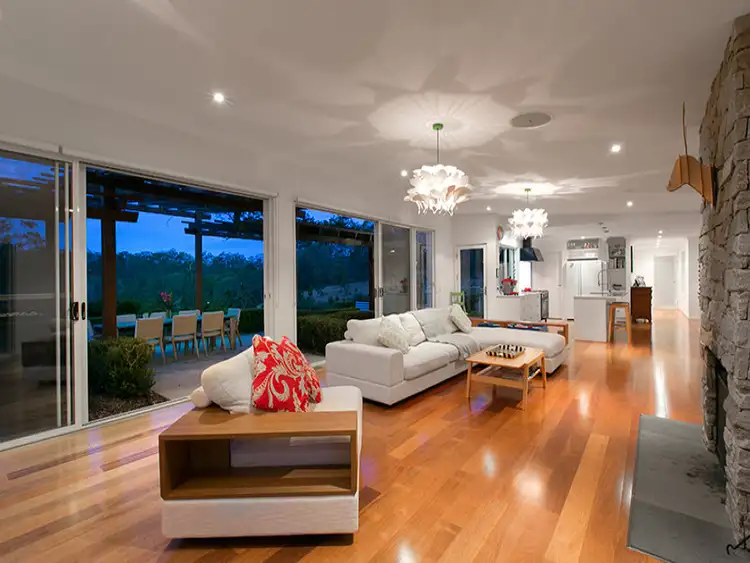 View more
View more
