Derick Pitt from Thrive Real Estate is extremely excited to present another magnificent family home, this beauty is again located on our Beautiful 'Glen Iris Estate' at 160 Glen Iris Drive.
Options galore with this substantial Beaumonde built four bedroom and two bathroom plus study home boasting multiple living areas, including a formal lounge and dining, casual meals area, large sunken family and games room. This home has a flowing and well thought out layout, coupled with modern conveniences and finishes which add up to a beautiful, yet family friendly property on this magnificent estate.
A portico entrance leads into the home's tiled hallway with extra high ceilings where you'll notice a good clearance and modern feel. From here you can pivot and go into the various zones of the home.
Turn to the right and head past the study/home office and into the sizeable parental quarters complete with king size master bedroom, walk in robe and private ensuite complete with dual vanity basins, corner spa bath, large shower and separate wc.
Positioned directly across the hallway at the front of the home are three well sized, minor bedrooms, all of which have double door built in robes, and this wing is serviced by a fully equipped laundry, family bathroom and powder room setup.
As we venture a little further back we enter through double french doors into the large carpeted lounge and dining room with a sliding door to your backyard and with views to your garden and side lawned area.
A large chef's kitchen is perfectly positioned between the family living zone and formal dining, and features an electric oven, gas cooktop, rangehood, fridge, dishwasher recess, breakfast bar, appliance cupboards, and a multitude of cupboard space including a walk-in pantry.
Taking centre stage in the hub of the home is an open plan living area. This space is large and features a dedicated meals area, carpeted games room and a large sunken family room that opens onto the outdoor patio area and backyard.
The outdoor patio is large and overlooks the grassed area of the back yard and new open space and walkway directly behind this property, currently under construction by the developers of the new estate. Although Buyers would need to replace or carry out repairs to this existing patio at some stage.
This property is ideal for families who love to entertain, or younger families looking for a sizeable home to grow into and a generously sized block in a convenient location. Set in the prestigious Glen Iris Estate and it's tight knit community, you'll love living a short distance away from local amenities including Gateways Shopping Centre, the conveniently located freeway entrances, a short drive to Fiona Stanley Hospital.
Very exciting times ahead, as you'll be able to take a stroll to our very own local IGA supermarket, bar and bistro or coffee shop, all currently under construction at the new entrance off Berrigan Drive, estimated to be completed in September 2026.
Additional Info
• Ducted evaporative air conditioning and split system unit to master
• Triple lock up garage in size with internal entry into activity/study
• Loads of front parking for extra vehicles
• Tiled and carpeted flooring
• Gas storage hot water system
• Two full sized mounted clothes lines, one outside and one inside the garage
• Garden shed
• Gated side access
• Bore reticulated gardens
• Builder - Beaumonde Homes
• 239.25 sqm (approx.) of living
• 311.85 sqm (approx.) of total home, plus patio
• 1999 Built (approx.)
• 704sqm Block size (approx.)
• Council Rates - $2,319 p/a (approx.)
• Water Rates - $1,310 p/a (approx.)
Locally – Approx driving distances
• 0.1km to Bunker Gardens Park
• 2.5km to Kwinana Freeway Entry
• 4km to Cockburn Central Station
• 4.4km to Cockburn Gateways Shopping Centre
• 4.5km to Spudshed
• 7.5km Fiona Stanley Hospital & St John of God Murdoch
• 13.1km to Coogee Beach
• 15.7km to Fremantle Markets
• 21.3km to Perth CBD
DISCLOSURE: Several internal photos contain the use of virtual furniture.
DISCLAIMER: This document has been prepared for advertising and marketing purposes only. Whilst every care has been taken with the preparation of the particulars contained in the information supplied, believed to be correct, neither the Agent nor the client nor servants of both, guarantee their accuracy and accept no responsibility for the results of any actions taken, or reliance placed upon this document and interested persons are advised to make their own enquiries & satisfy themselves in all respects. The particulars contained are not intended to form part of any contract.
For more information on this property, please contact:
Derick Pitt
Director & Licensee - 0438 011 690
[email protected]
A move that you'll LOVE.
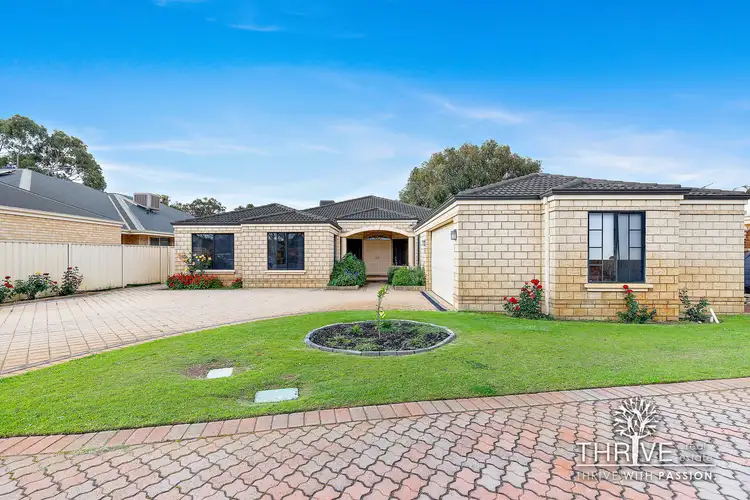
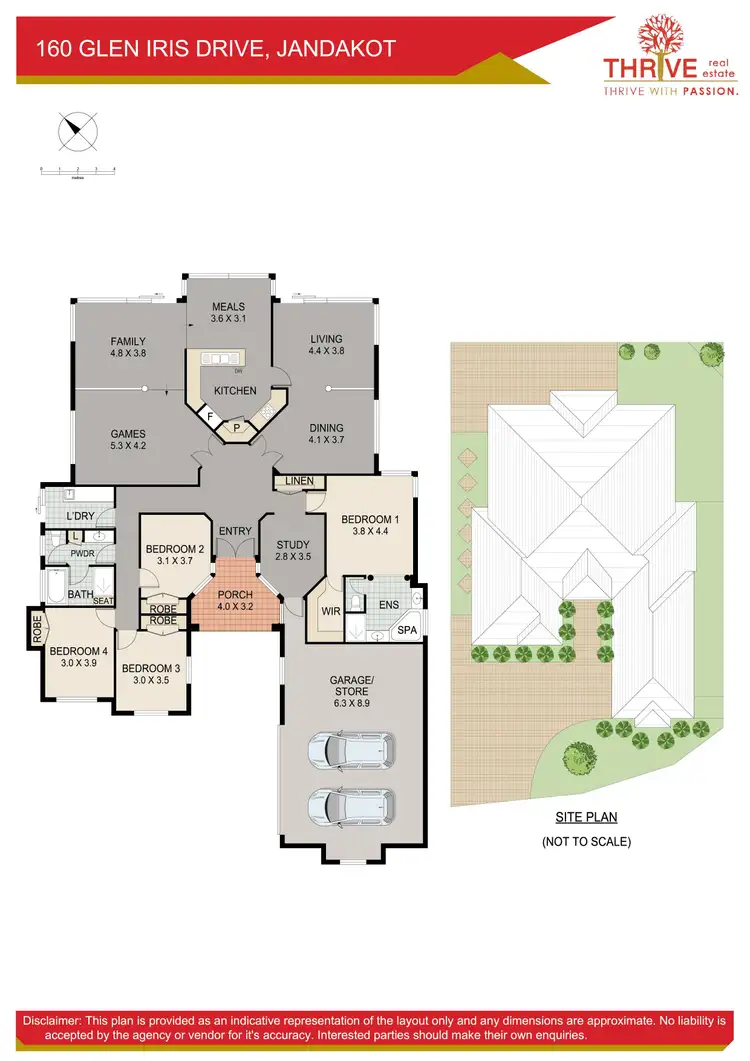
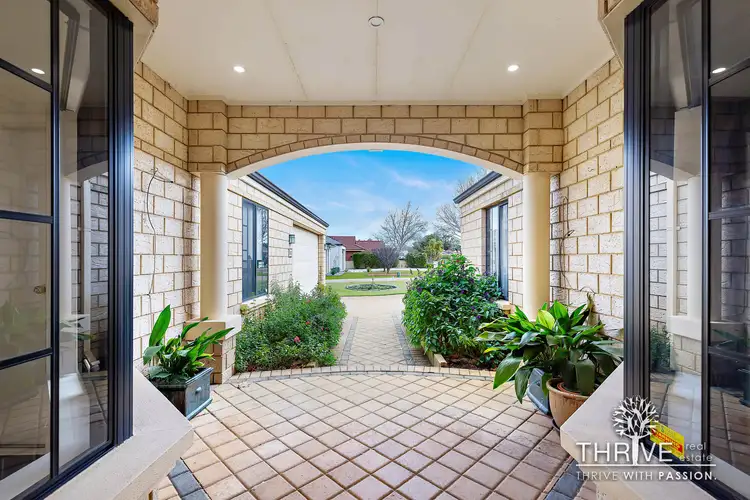
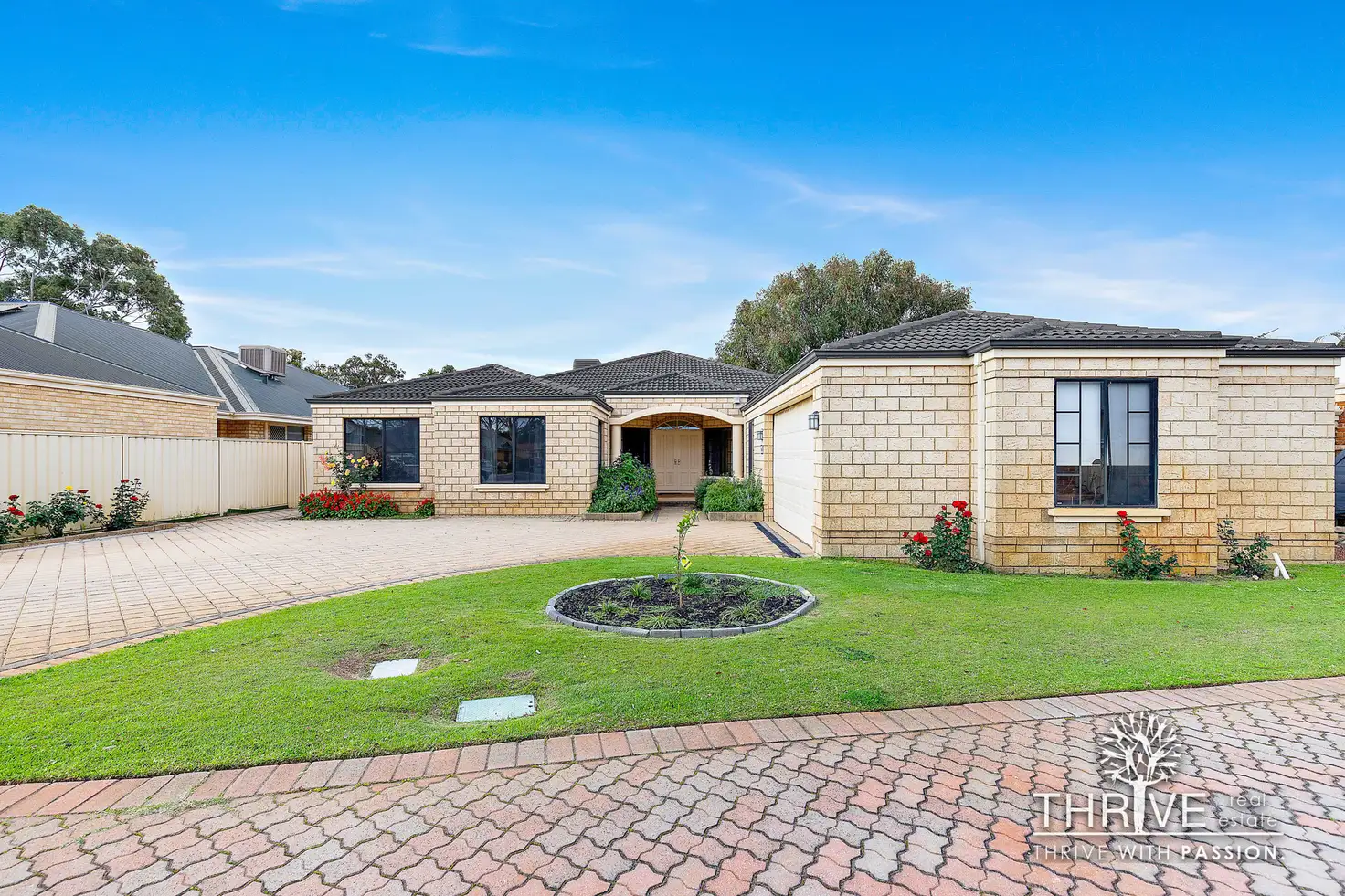


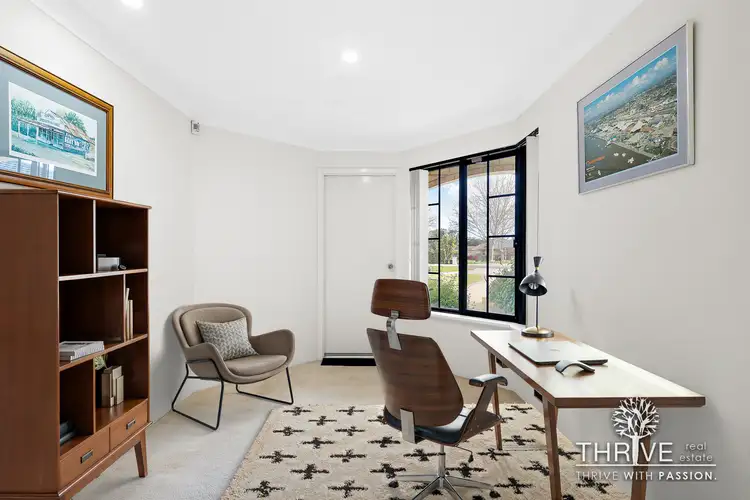
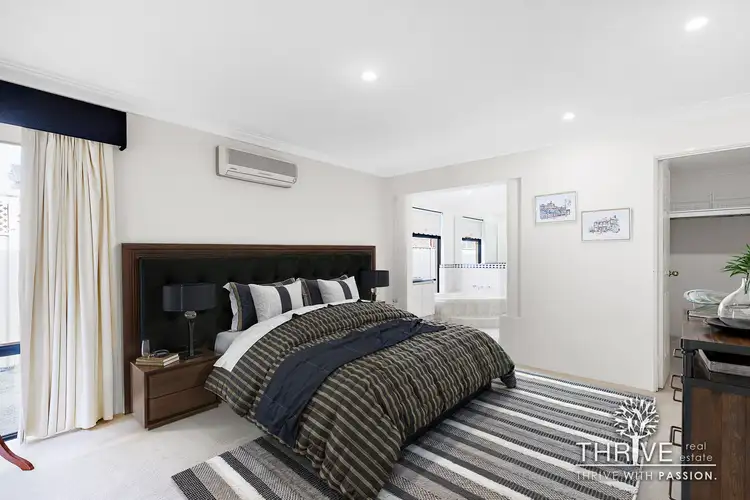
 View more
View more View more
View more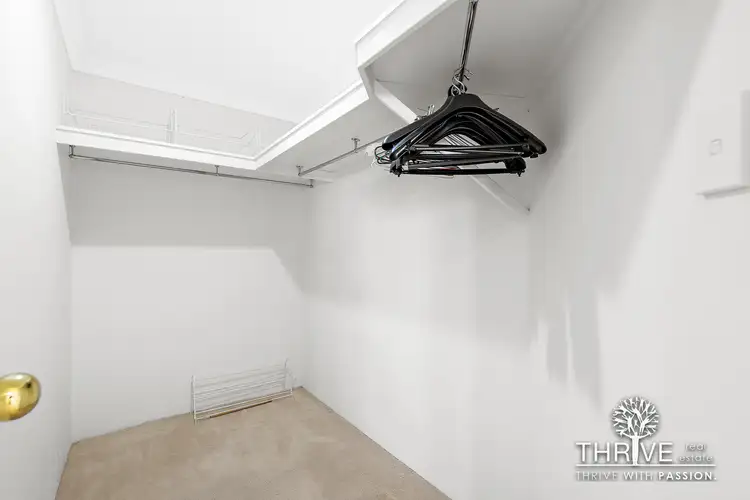 View more
View more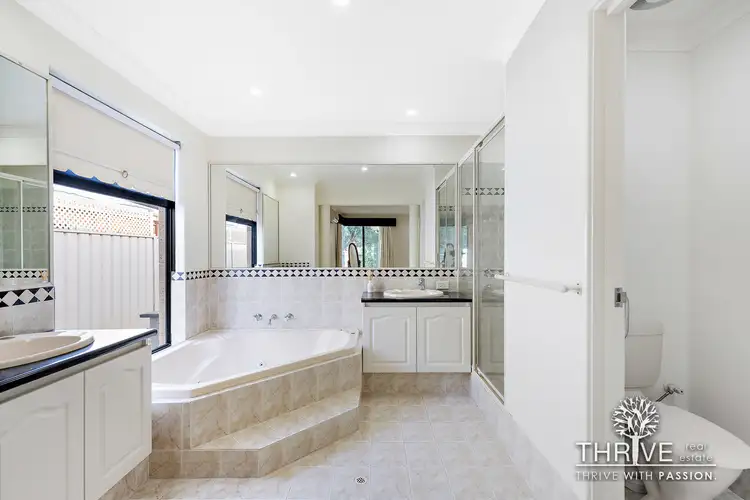 View more
View more
