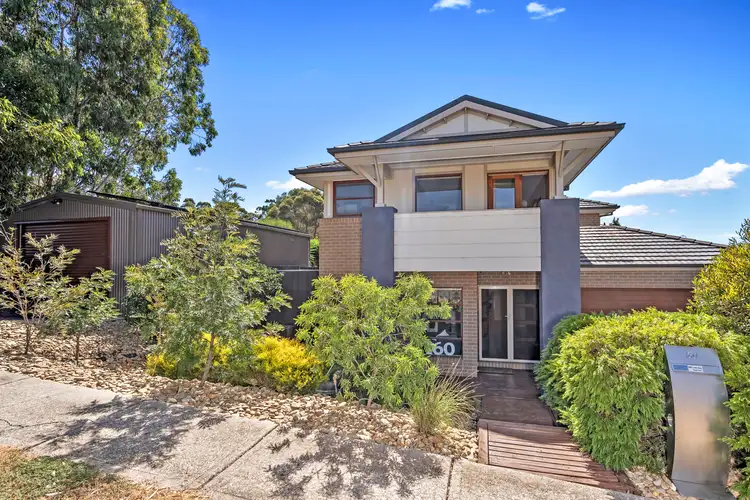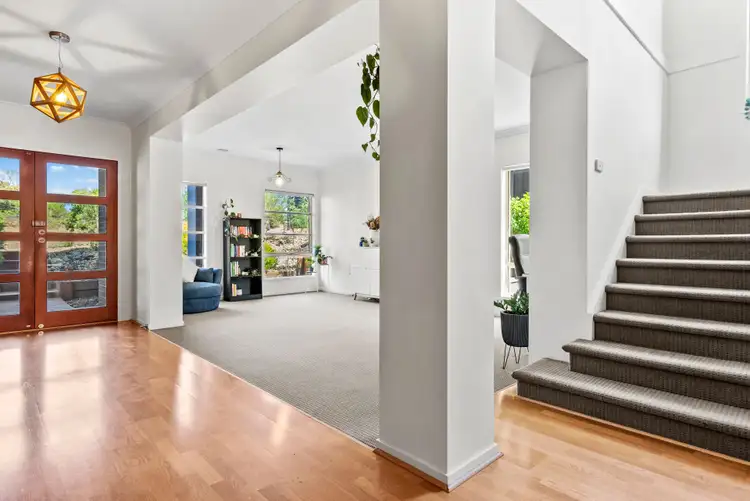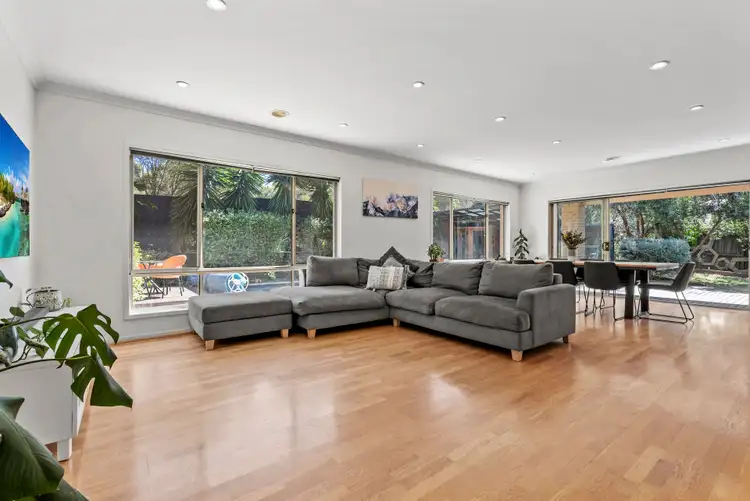A combination of practical design, tasteful finishes, and quality inclusions are what make this beautifully presented four bedroom, two bathroom residence a spacious and quality family home. Located on an impressive 748m2 of land ensures this property really does have something for everyone.
As you enter the home, you are greeted to a light filled front lounge, and open hallway with timber laminate floors which flow seemlessly through the ground level.
The kitchen is simply stunning and showcases Caesarstone benches, a large 900mm free standing stainless steel oven, a gas cooktop, a dishwasher, more than ample cupboard space, and a pantry, easily enough to impress the MasterChef within.
The vast open dining and living areas are filled with natural light, thanks to the multiple windows throughout the residence. The ground floor living zone overlooks the impressive pool area. Multizone living has been taken to a whole new level at this impressive property, and you'll never be spoiled for space. In addition to the two downstairs living areas, upstairs you'll be greeted by another living zone/retreat.
The master bedroom is serviced by an ensuite, which includes a shower, vanity, and toilet. You are also spoilt for wardrobe space with the walk in robe. The remaining three bedrooms are all of good size, inclusive of double built in robes, and serviced by a central bathroom with a bath, vanity, shower, and separate toilet, for convenience. As well as a third-downstair toilet and powder room.
Seamless indoor/outdoor connections and high-end style culminate in a stunning under covered alfresco zone which leads out to the resort style in ground heated swimming pool, and all of this while ample space for the kids to run around remains.
A separate garage with its own separate entry to the additional lock up garage provides the perfect space for the caravan, boat, trailer or any other hobbies you may desire.
Impressive additional features include but are not limited to: Ducted heating and air conditioning, good sized laundry with external access
stone bench tops and tasteful cabinetry, double lock up garage, drive-through access, plus so much more
This property truly ticks all the boxes. So book your private inspection today so you can experience firsthand all this home has to offer.








 View more
View more View more
View more View more
View more View more
View more
