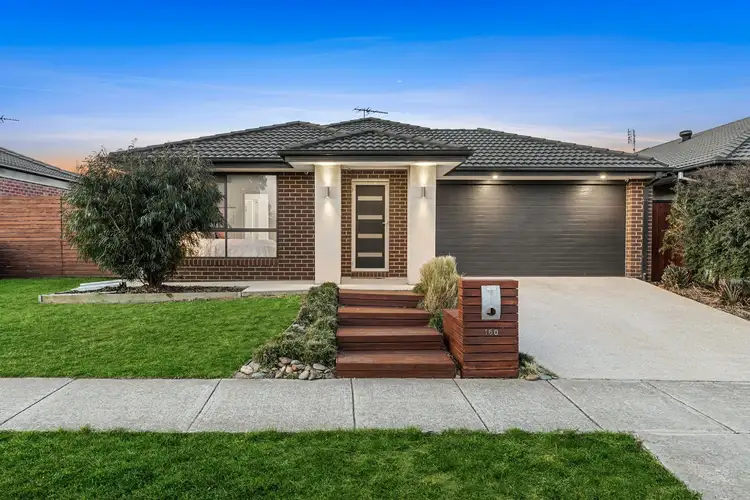Step through this desirable and cohesive floor plan with appropriate features and thoughtful upgrades to complete this family home! With a North-facing backyard allowing natural light to flood into the open kitchen/dining/living at the rear of the home, the indoor-outdoor living can be used throughout the year in complete comfort. To compliment this fantastic floor plan, this home offers tasteful upgrades such as a horizontal window splashback, downlights throughout the home, stone benchtops in the kitchen and bathrooms. In addition, there is off street parking and side access to allow for other vehicles, a storage option or secure parking for all of your needs! With amenities only a short walk or drive away, walking tracks and recreation on your door step and education facilities surrounding for all ages - this home won't last long!
Kitchen: 900mm gas cooktop, island breakfast bench, tiled flooring, double sink with chrome fittings, microwave cavity, dishwasher, overhead cabinetry, pendant lights, downlights, normal rangehood, storage
Living: open plan kitchen/ living/ dining, tiled flooring, down lights throughout, split system, ducted heating, large windows allowing for overflowing natural light, roller blinds, sliding doors through outdoor alfresco
Master bedroom: carpet, roller blinds, ceiling fan, ducted heating, downlights, ensuite with shutters, tiles, downlights, ducted heating, mirror splash back, semi frameless shower, stone benchtop, single basin and single vanity
Second living: carpet, ducted heating, ceiling fan, down lights, curtains
Additional bedrooms: carpet, roller blinds, ceiling fans, ducted heating
Main bathroom: tiles, stone benchtop with single vanity, semi frameless shower, bath & separate toilet, shutters
Outdoor: undercover outdoor area with down lights and ceiling fan, grass, low maintenance yard, side access for all commodities, off street parking, established trees and garden, small fir pit area
Mod cons: Laundry with internal/external access to side yard, walk in linen and storage, down lights throughout, ducted heating throughout the home with a split system cooling in the main living area, stone in kitchen and bathroom area, double car garage, ceiling fans
Ideal for: Families, couples, downsizers, investors
Close by local facilities: Armstrong Creek Primary School, St Catherine of Siena Primary School, Elements Child Care Centre, Warralily Shopping Village, Armstrong Creek walking tracks, Horseshoe Bend access, Torquay Highway, Marshall Train Station and Waurn Ponds Shopping Centre
*All information offered by Armstrong Real Estate is provided in good faith. It is derived from sources believed to be accurate and current as at the date of publication and as such Armstrong Real Estate simply pass this information on. Use of such material is at your sole risk. Prospective purchasers are advised to make their own enquiries with respect to the information that is passed on. Armstrong Real Estate will not be liable for any loss resulting from any action or decision by you in reliance on the information. PHOTO ID MUST BE SHOWN TO ATTEND ALL INSPECTIONS *








 View more
View more View more
View more View more
View more View more
View more
