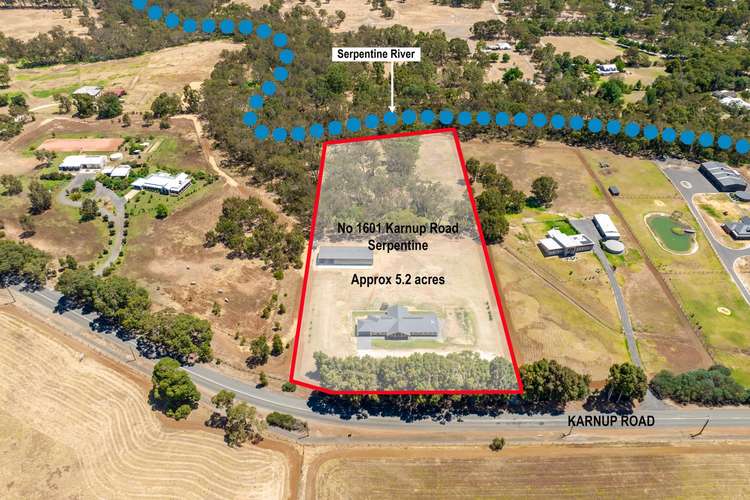Price Undisclosed
5 Bed • 2 Bath • 2 Car • 21084m²
New



Sold





Sold
1601 Karnup Road, Serpentine WA 6125
Price Undisclosed
- 5Bed
- 2Bath
- 2 Car
- 21084m²
House Sold on Fri 12 Jan, 2024
What's around Karnup Road

House description
“HUGE FAMILY HOME ON JUST OVER 5 ACRES BACKING ONTO THE SERPENTINE RIVER RESERVE!”
WHY BUILD WHEN THIS 'NEAR NEW' HOME IS READY FOR SOME LUCKY FAMILY NOW AND AS AN ADDED BONUS, SCHEME WATER IS CONNECTED!
The current owners have taken this amazing property to the next level with the addition of a massive, powered workshop (28m x 10m), two large paddocks for livestock with excellent fencing and a major clean-up has been carried out on the lower land close to the river to create beautiful parkland cleared areas which are now useable. The home has also had all the finishing touches it required along with value added improvements and quality upgrades.
The land with rich red loamy soils slopes gently down to towards the river and has a winter creek with magnificent mature trees lining its banks. The quality Country Homestead, build by Redink Homes in late 2021, spans a massive 400sqm under the main roof and has glorious views out towards the Darling Scarp. With a dedicated parent's wing and huge central living area separating the second wing, it is perfectly designed for the largest of families.
Solar passive in its orientation, the home comes complete with a 6.5kw Solar System as well as double glazed windows and doors making it whisper quiet inside and keeping down those energy bills. The versatile floorplan offers many choices, it could be a four bedroom, two bathroom home with activity room, home office and theatre; or with extra sized rooms throughout, it could be utilised as either a five or six bedroom home.
Other special features include high vaulted ceilings in the main living areas with huge 'A' frame windows facing both north and south, filling the home with natural light. It has a large scullery off the kitchen, Smart wiring with iPad controls and for 'year round' comfort, there are two large reverse cycle Daiken air conditioning systems and two solar hot water systems.
More detailed features include:-
Residence:-
- Large remote controlled double garage with extra height ceiling for 4WD parking and store area.
- Exposed aggregate driveway leading up to the garage.
- Front verandah/portico with newly installed exposed aggregate flooring to the front of the home with high raked ceiling and rustic bush pole supports.
- Large welcoming entrance hall through feature double doors.
- Huge open plan family/dining room with engineered Australian hardwood 'Spotted Gum' timber flooring, high vaulted ceilings, bi-fold doors opening out into the alfresco area and stunning views to both the north and south.
- Stunning kitchen with ample stone bench tops and soft closing cupboards, huge walk-in scullery with stone bench tops and ample under bench cupboards, plumbed fridge/freezer recess and quality stainless steel appliances including a Dishlex dishwasher, 900mm wide Westinghouse oven with 5 burner gas cooktop and rangehood. New upgraded tapware has been installed along with new pendant lighting over the breakfast bar.
- Huge master bedroom suite with a new TV point, additional power point and ceiling fan installed, plus an extra-large walk-in dressing room.
- Spacious adjoining ensuite bathroom with double vanity with ample under-bench storage, huge freestanding bath and large double shower.
- Large theatre room with installed LED downlights and double door entry.
- 3 huge minor bedrooms, each with triple sliding mirrored glass doors.
- 1 huge activity room/5th bedroom.
- Large home office/large enough for 6th bedroom.
- Main bathroom with large bath, shower and large vanity unit with ample under-bench storage.
- Separate powder room.
- Large laundry with loads of under-bench storage cupboards and upgraded tapware installed.
- Third toilet located off the laundry.
- Plush quality carpets have been installed to all the bedrooms, theatre, office and activity room.
- Roll down blinds throughout the home.
- CCTV Security has recently been installed to the home including a perimeter alarm, along with the provision to add to the workshop.
Exterior:-
- Under cover alfresco area to the rear of the home with high raked ceiling, brick paved flooring and magnificent views down towards the river.
- New, secure boundary fencing with mesh to keep pets safely enclosed.
- Two large fully fenced paddocks all with new, quality fencing for livestock.
- New lawn areas have been established to the front and rear of the home.
- Bore
This is a rare opportunity to purchase a near new, magnificent family home on a beautiful, picturesque block situated in such a 'sought after' location backing onto the river. Be quick to view to avoid disappointment.
Call Kim Koch on 0407 777 923 for your private appointment to view.
INFORMATION DISCLAIMER: This document has been prepared for advertising and marketing purposes only. It is believed to be reliable and accurate, but clients must make their own independent enquiries and must rely on their own personal judgement about the information included in this document.
Other features
Bore, Dining, Family, Kitchen, Lounge, Laundry, Outdoor Entertaining, Patio, 1 StoreyBuilding details
Land details
What's around Karnup Road

 View more
View more View more
View more View more
View more View more
View moreContact the real estate agent

Kim Koch
Koch & Co
Send an enquiry

Agency profile
Nearby schools in and around Serpentine, WA
Top reviews by locals of Serpentine, WA 6125
Discover what it's like to live in Serpentine before you inspect or move.
Discussions in Serpentine, WA
Wondering what the latest hot topics are in Serpentine, Western Australia?
Similar Houses for sale in Serpentine, WA 6125
Properties for sale in nearby suburbs

- 5
- 2
- 2
- 21084m²
