“Evergreen Views”
Offering expansive views of the immaculately manicured
A Class Reserve, Nedlands Golf Course, being right on your doorstep, this home brings the outside in, via its cleverly designed floor plan.
Evergreen views are seen from both the ground floor grand entrance, formal dining room, guest bedroom and the upstairs spacious parents retreat, master bedroom and from the expansive second story entertaining balcony.
The Architecture of this striking 4 bedroom, 3 bathroom property offers today's growing family, great separation and an enviable lifestyle.
The open plan kitchen, family, meals area is the heart to this home and has delightful views out to the rear grassed yard and magical gardens beyond via feature glass bi-fold French doors.
For the Gourmet Chef of the family, granite bench tops, walk in pantry and near new Meile appliances, with direct access to the outdoor built in BBQ and entertaining area add to the glamour of this kitchen
This family home will truly impress as here, lifestyle and views are as important as this stunning residence.
FEATURES INCLUDE: (Ground Floor)
- Striking Geometric Entrance Foyer Featuring a Soaring Ceiling, Italian
Marble Flooring and Art Work by Local Recognised Artist, Lindsay Pow
- Formal Dining with Views out to Neighbouring Manicured Golf Course
- Guest 4th Bedroom with Bathroom (Downstairs)
- Powder Room
- Kitchen with Miele Appliances, Gas Cook Top, Fridge/Freezer
Dishwasher, Walk in Pantry and Direct Access to the Outdoor BBQ Area
- Family/Meals Area has Delightful White French Bi-Fold Glass Doors for
Ease of Access to the Rear Grassed Yard Plus Offering Delightful Views
- A Comfortable Separate Ground Floor TV Room or Snug
- Ample Space in Laundry
- Under Cover Outdoor Entertaining Area has Built-In BBQ,
- 2 Car Remote Control Garage, Store Room and Extra Car Parking Space
- 9 Station Reticulation from Bore to Garden & Grass Area
- Remote Control Security Fence, Security Alarm &
Air Conditioning Throughout plus Reverse Cycle Aircon in Master
- Ceiling Fans in 5 Rooms
FEATURES INCLUDE: (First Floor)
- Master Bedroom Suite has Delightful Evergreen Views, Direct Access to
the Upstairs Balcony, Generous Walk-Through Robe, Luxurious Ensuite
and Spa Bath.
- Both Upstairs Bedroom 2 & 3 Share a Family Bathroom that Includes
Shower, Bath and a Separate Toilet.
- Private Balcony Off Bedroom 2, 3 and Study with Tree Top
and Distant Vista.
- Warm Built -In Wood Cabinetry in Study
- Parents Retreat has Purpose Built Wood Cabinetry with Sink and Fridge
- The Upstairs Landing has Direct Access via the Parent Retreat to the
Expansive Balcony with Tree Top & Golf Course Views
- Delightful Parents Retreat and Study with Exquisite Parquetry Flooring
These are only a few of the many delightful features that this home has to offer!
A viewing is a MUST as this truly is the perfect home for the whole family to create memories in.
To register your interest or to arrange a private viewing
Please Contact
AMANDA GRAY
0408 912 874
EXCLUSIVE SELLING AGENT
Another Beautiful,
Amanda Gray Property
Courtesy of
GRAY & CO. REALTY

Air Conditioning

Balcony

Broadband

Indoor Spa
Bore, Balcony, Broadband, Entrance Hall, Family, Gas Connected, Insulation, Inside Spa, Lounge
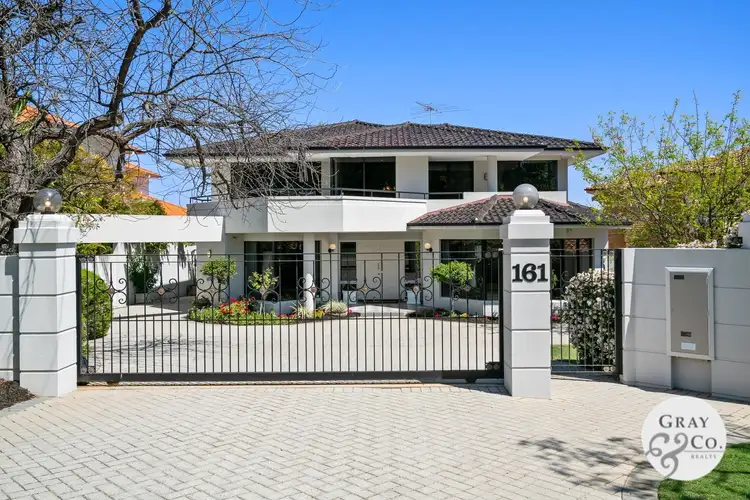
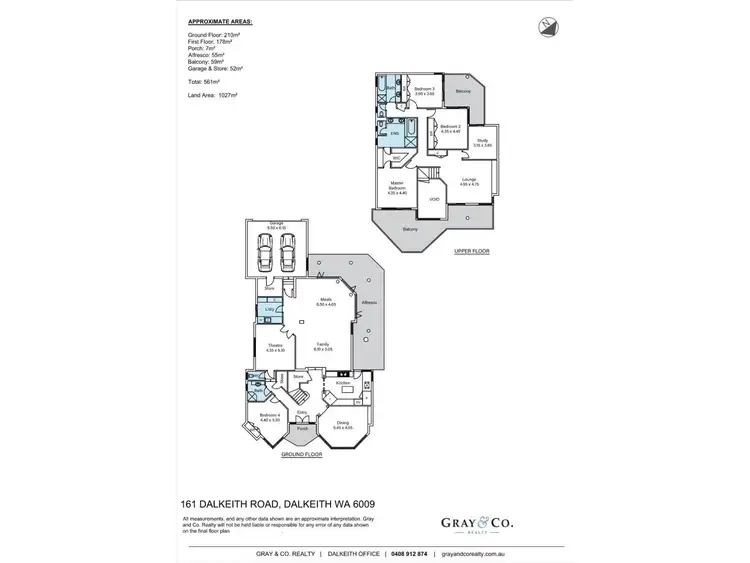

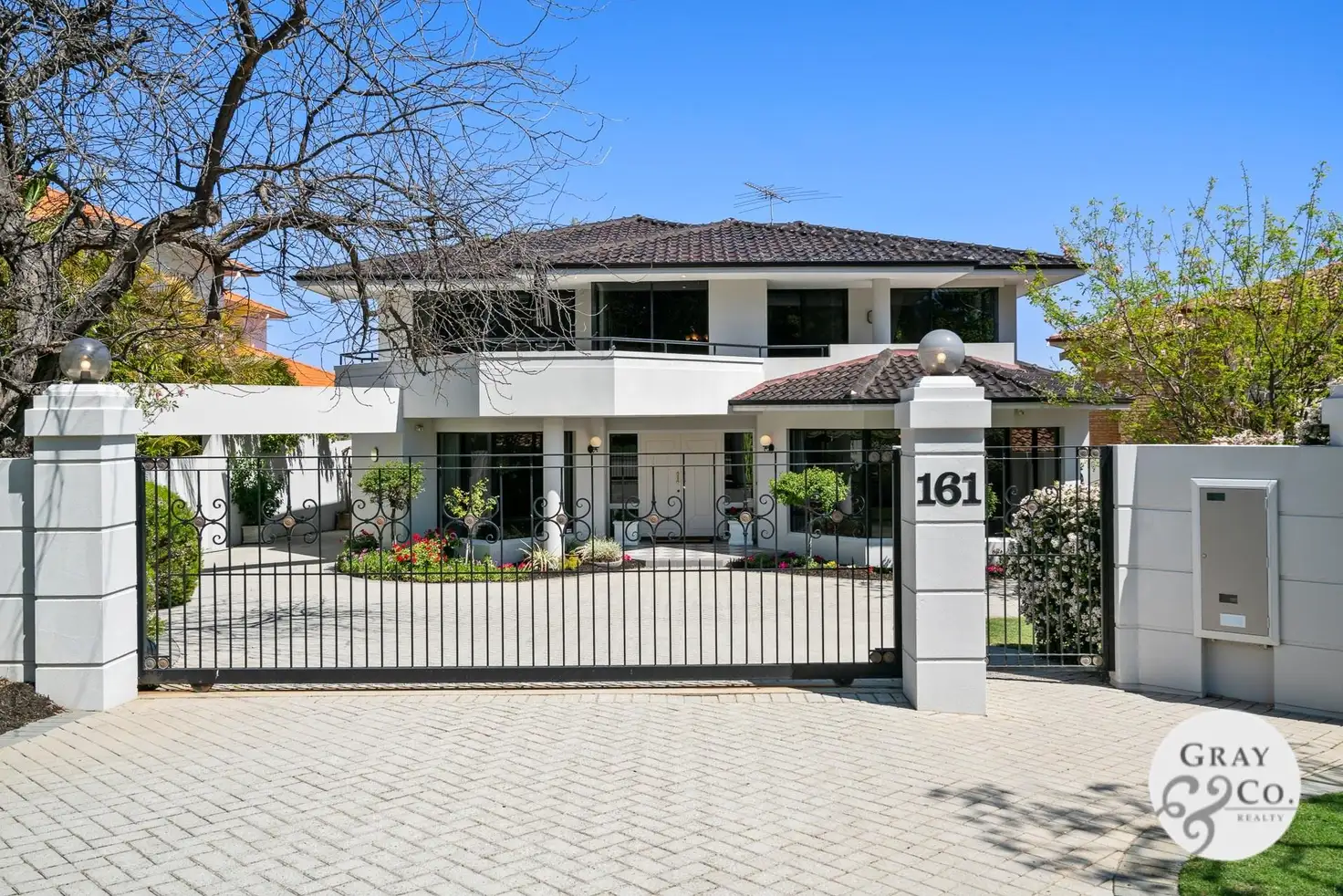


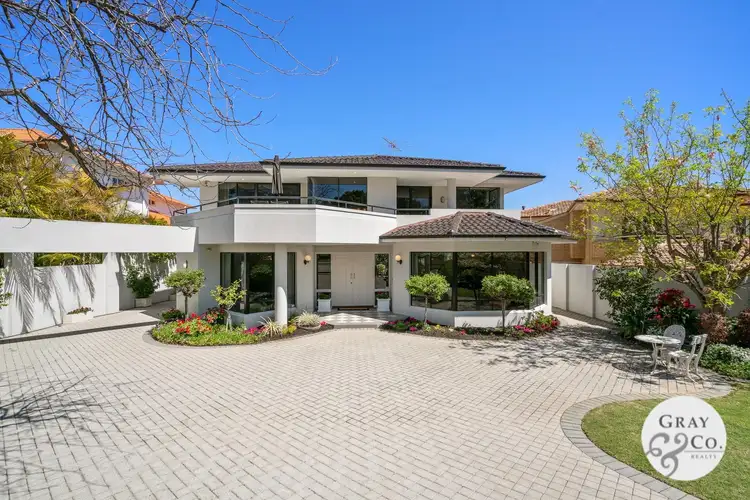
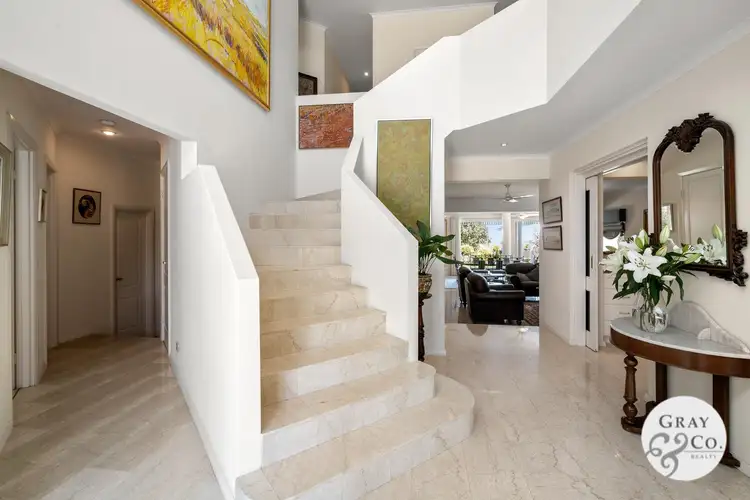
 View more
View more View more
View more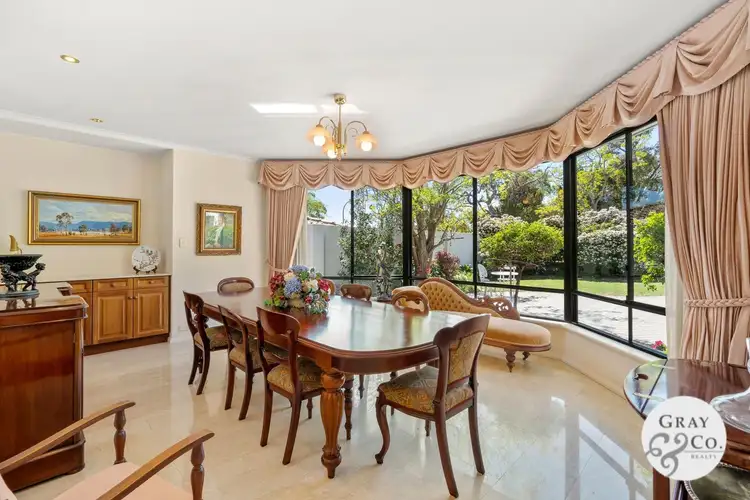 View more
View more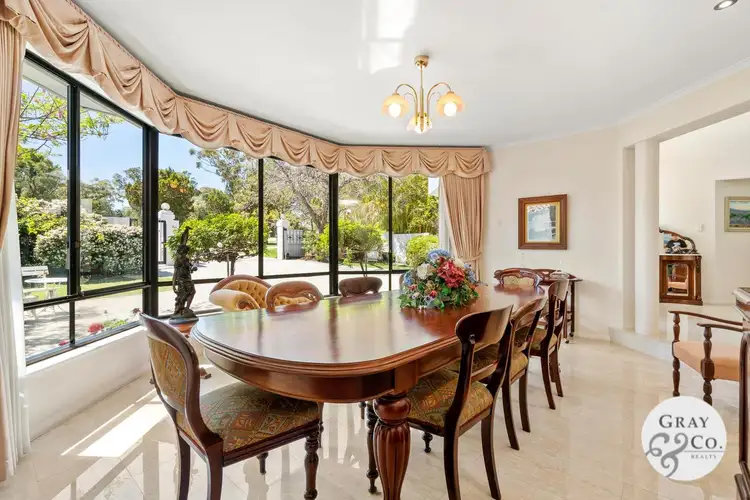 View more
View more

