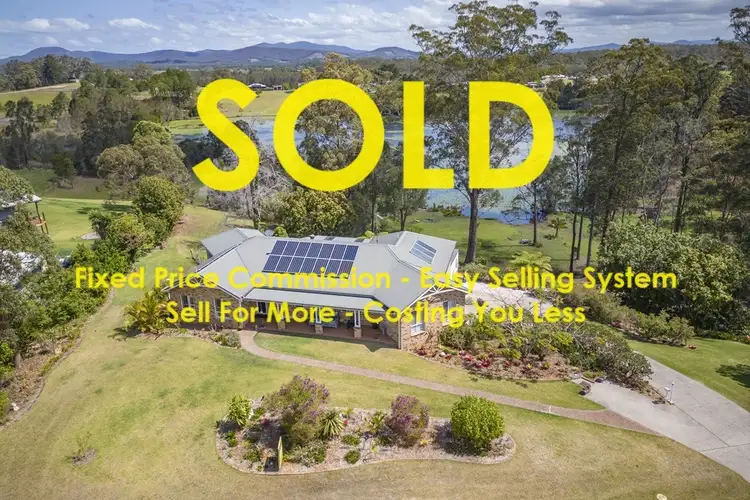Nothing else compares with this lake front property, if you are wishing space and quality?
Well look no further! This will be your private oasis flowing down to one of Australia’s largest spring feed lakes.
Sensational lake and hinterland view you will enjoy from this elegant well-crafted 6-bedroom home. Boasting a separate lounge, dining & family areas within the open plan living around the kitchen with gorgeous timber floors, this home just has the WOW factor.
Words do not do this home justice, scroll through the photos and then come inspect and discover your dream of rural/residential living at it finest.
This gorgeous home is set on just over 1 & ¾ acres (7500 m2) of manicured lawns and gardens, with all your entertaining positioned to capture the aspect out over the stunning lake with its abundance amount of birdlife and the backdrop of the hinterland in the distance.
Close to all amenities around 5 km the IGA at Nambucca Plaza, around 6.9 km to Nambucca township, around 4.5 km drive to the new Macksville hospital and around 6 km to Macksville Township. Just over half an hour freeway drive to Coffs Harbour Airport, University and hospital.
* 7,500m2 lake front land.
* 6 bedrooms, 3 bathrooms and 3 livings plus undercover outdoor living.
* Huge double garage with workshop and storage.
* Double shed for all the toys.
* Double brick master build home, its just quality.
* Gorgeous polished timber floors.
* 7.7 kW Solar PV system.
Upon entering your new double brick home, from the large tiled northern facing verandah that is a perfect spot to sit and enjoy the warm winter sun, you will be meet with a beautiful timber entrance foyer that opens into the large separate lounge room that flows through to the spacious open plan living of family, kitchen, and dining area.
This is a very special space of your new home as it outlooks to the lake and hinterland and leads out to a full enclosed entertaining deck that will make everlasting memories for entertaining family and friends overlooking the serenity of this gorgeous landscape.
The kitchen is positioned centrally, and any Master Chef would be well at home and appreciative of all the space and when you are entertaining. It will be the central hub of the party.
Down the hallway you have 4 generous sized bedrooms all with built-ins and ceiling fans, plus the large master suite boasting an ensuite and walk in robe and positioned to capture all the winter sun.
The main bathroom set amongst these 4 bedrooms is 3-way, separate vanity area with linen press, separate shower and bath area and a separate toilet. A large walk-in linen press completes this level of the home which is level with Florence Wilmont Drive.
From the entrance foyer is the staircase to the lower level where you find the perfect parent/in-law accommodation, teenagers retreat, guest accommodation or simply just the 6th bedroom with built in robe and its own A/C unit plus the rumpus room complete with kitchen sink. The 3rd bathroom is down on this level, off the separate laundry that has access out to back yard.
The internal access from the oversized double garage with a separate workshop area is also on this lower level, beside the double garage is another double sized shed ready for you to put all your toys in. Walking across the backyard from the garaging is a garden storage bay tucked in under the home.
Completing the home is a 7.7kW PV solar system and solar hot water to help with the ever-increasing power bills, magnificent solid timber floors and ducted air conditioning throughout the top level of the home.
This is home that’s a must for your inspection, you will absolutely fall in love and won’t want to leave.
Genuine enquiries welcome for inspection. Call Andrew Dykes 0419710577 now to make a time.
All information contained herein has been supplied to us or has been gathered together from sources we consider reliable. Whilst every care has been taken in obtaining and gathering the information, we give no warranty or guarantee to the accuracy of the information. We encourage all interested parties that they should rely on their own investigations and research directly information in relation to this property. All distances and drive times are as per google maps.
Property Code: 311








 View more
View more View more
View more View more
View more View more
View more
