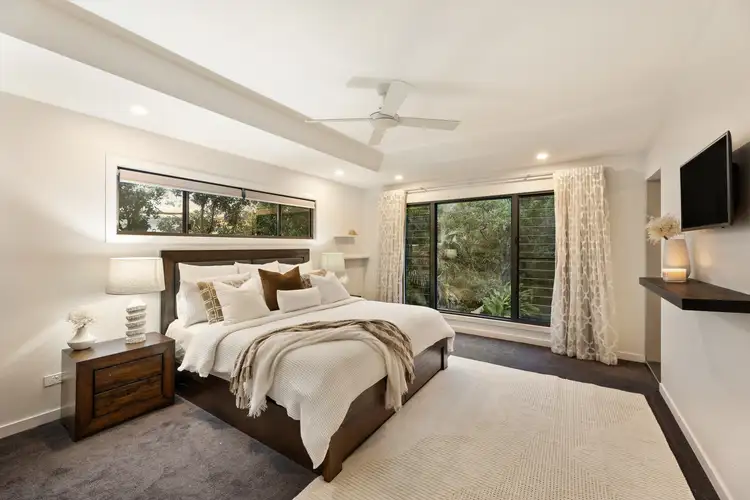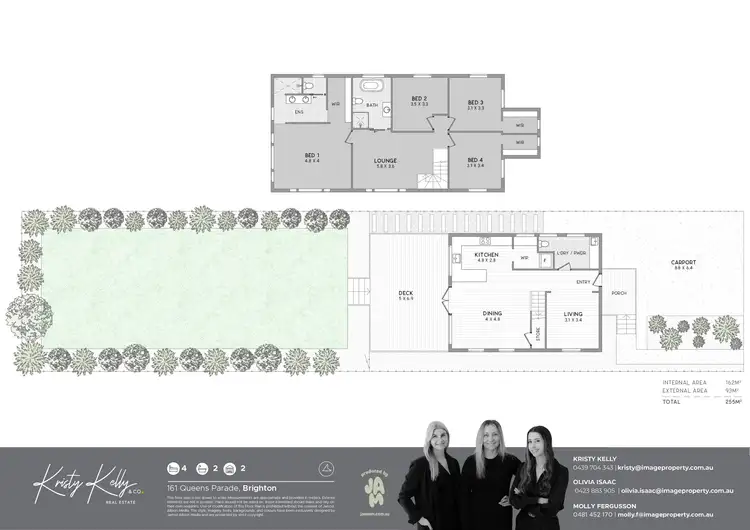Your dream property awaits, Welcome to 161 Queens Parade in Brighton. Nestled among mature trees and exuding a rare sense of privacy and tranquillity, this comprehensively modern two-story residence offers the perfect blend of luxurious family living, smart-home technology, and elegant outdoor entertaining – all just moments from local schools, parks, cafes, and the waterfront.
From the moment you arrive, you'll be impressed by the striking curb appeal, framed by established greenery and complemented by a double carport and sleek, contemporary finishes throughout. Step inside to discover an expansive, light-filled floorplan that has been completely transformed to meet the demands of modern families.
Upstairs houses four beautifully appointed bedrooms, all with ceiling fans for year-round comfort. The showstopping master suite is a peaceful haven, positioned to enjoy calming, elevated views from oversized windows that make you feel completely immersed in nature. Surrounded by trees, this space evokes the serenity of a rainforest retreat — your own personal escape at the end of each day.
The master also includes a generously sized walk-in robe and a luxurious ensuite complete with double vanity sinks, a walk-in shower, and premium fixtures and finishes.
Of the remaining three bedrooms, two also feature walk-in robes, providing ample storage and a touch of added luxury. These bedrooms are serviced by a stunning central bathroom, fully tiled, with a walk-in shower, freestanding bathtub, and high-end fixtures.
A bonus upstairs living area offers additional space for a kids' play zone, teenage retreat, or even a home office — a flexible layout that grows with your family's needs.
The ground level is all about effortless family living and entertaining. At its heart is the beautiful gourmet kitchen, which is sure to delight home chefs. Featuring updated stainless-steel appliances, a gas cooktop, high-end finishes, ample cabinetry, and a walk-in pantry, the kitchen also boasts bifold servery windows that open directly to the backyard — perfect for passing through platters during summer BBQs.
Adjacent to the kitchen, the open-plan dining area flows directly out through expansive bifold doors to your timber entertaining deck, creating a seamless indoor-outdoor lifestyle. This large deck is ideal for hosting family and friends, while enjoying the lush, private outlook — a true entertainer's dream.
The main downstairs living room is spacious and inviting, making it the perfect space for family movie nights, relaxation, or entertaining guests. A convenient downstairs powder room adds functionality, and thoughtful under-stair storage helps keep clutter tucked away. In addition, there's under-house storage — perfect for bikes, tools, or seasonal items.
This home has been upgraded to meet the demands of contemporary living with a suite of high-end, future-focused features. Enjoy peace of mind with a full CCTV security system and smart home automation, allowing you to control lighting, temperature, and security from your phone.
Eco-conscious living is made effortless with a 5kW solar PV system, significantly lowering energy bills while reducing your environmental footprint. Plus, with a dedicated EV car charging station already in place, this home is not only future-ready — it's future-proof.
Features To Love:
- 5KW Solar PV system
- CCTV security system
- Smart home automation
- Carport
- EV car charging
- Split System Air-Conditioning
- Ceiling fans throughout
- Walk-in pantry
- Gas cooking
- Ample storage
- Generous timber deck
- Updated electrical throughout
Set on a private, leafy block, this home feels like a tranquil escape yet is conveniently close to Brighton's best amenities. With renovated bathrooms, high-end finishes throughout, multiple living zones, smart features, and a seamless connection to outdoor living, this property truly offers the complete package.
So Close To:
- Brighton State School
- St Kieran's State School
- Nashville State School
- Sandgate-Brighton Foreshore
- Many choices of cafes and restaurants
- Convenient access to the M1
Whether you're entertaining friends on the back deck, relaxing in your treetop-view master suite, or watching the kids play in the backyard while preparing dinner, every element of this home has been designed to elevate your daily living experience.
This exceptional Brighton residence offers a rare opportunity to secure a home where no detail has been overlooked. With its thoughtful layout, premium finishes, and seamless blend of technology, sustainability, and style, it's the perfect sanctuary for modern family living. All that's left to do is move in and enjoy the lifestyle you've been dreaming of. Homes of this calibre in such a desirable location don't last long — contact us today.
Please Note: While every effort has been made to ensure the accuracy of the information provided, neither the vendor nor the agent can guarantee its accuracy. Interested individuals should conduct their own inspection or verification.








 View more
View more View more
View more View more
View more View more
View more
