Poised on a street-corner allotment of approx. 558m2, this impeccable weatherboard residence opens the door to a world of timeless charm and family-centric living. The journey begins as you cross into an elegant entry hall, where the ambiance is immediately set by high ceilings, leadlight windows, and rich timber paneling—defining the traditional period charm of this weatherboard sanctuary.
The home boasts four bedrooms including the master bedroom featuring a meticulously renovated ensuite. Continuing the tour, discover the heart of the residence—a beautiful main bathroom and laundry area, complemented by a functional study space offering easy access to the family space. A nod to practicality for parents who can oversee homework while orchestrating culinary delights in the modern kitchen. Which features stainless steel appliances, a stone island bench, and classic timber cabinetry, whilst overlooking the lush gardens and rear yard area, which sets the scene for family gatherings in this functional and stylish space.
The floor plan effortlessly guides you through multiple living zones, culminating in an open-plan kitchen, meals, and family area and a second formal living room. Uncover an additional layer of allure with a versatile attic space—a canvas for your imagination, ready to transform into a serene hideaway, a creative studio, or a functional storage haven. With the added convenience of split system air conditioning, ducted heating and timber fireplace, the home is kept cozy throughout all seasons.
Step outside to a verdant garden oasis, where a second entertaining area seamlessly blends indoor and outdoor living—ideal for hosting gatherings or unwinding in nature's embrace.
Practicality meets functionality as you explore the lock-up garage, clever workshop space, and secure front and rear yards, with every inch optimised for convenience.
Beyond the charm within, this home stands as a beacon of family living, strategically located near esteemed schools like St. Joseph’s College, Sacred Heart College, and Geelong College. Enjoy the added convenience of Pakington Street and Shannon Avenue shopping, cafes, and restaurants, all within a short stroll. This is a rare opportunity in Newtown's marketplace. Seize the chance to secure a quality home in one of its most coveted locations.
GO TO www.whitfordproperty.com.au TO VIEW MORE PROPERTIES EXCLUSIVE TO OUR WEBSITE ONLY
All information offered by Whitford is provided in good faith. It is derived from sources believed to be accurate and current as at the date of publication and as such Whitford merely do no more than pass the information on. Use of such material is at your sole risk. Whitford does not have any belief one way or the other as to whether the information is accurate and prospective purchasers are advised to make their own enquiries with respect to the information that is passed on. Whitford will not be liable for any loss resulting from any action or decision by you in reliance on the information from Whitford.
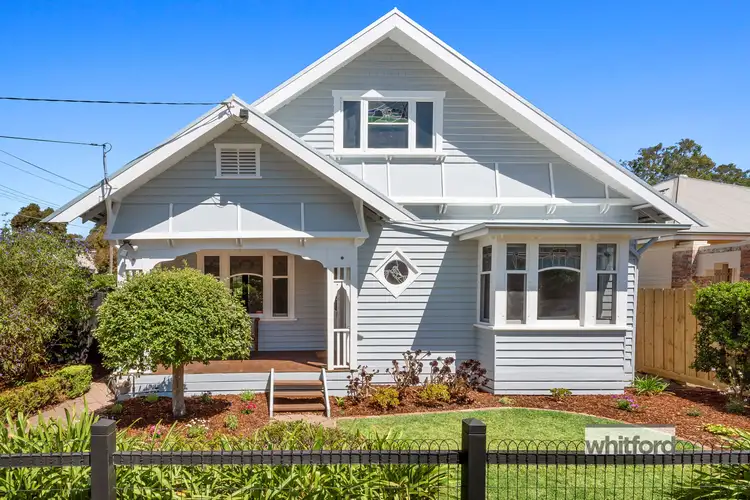
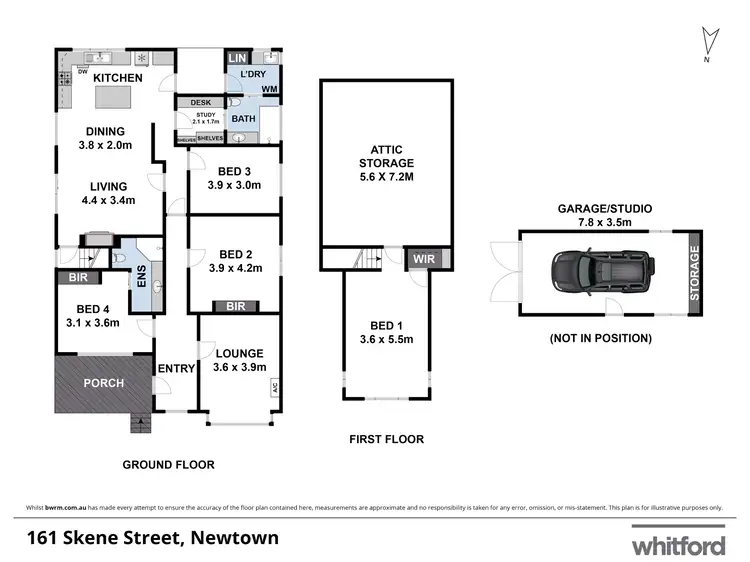
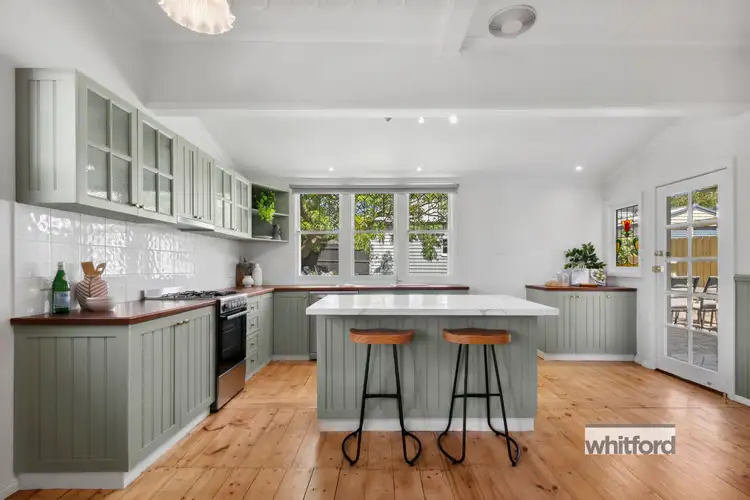
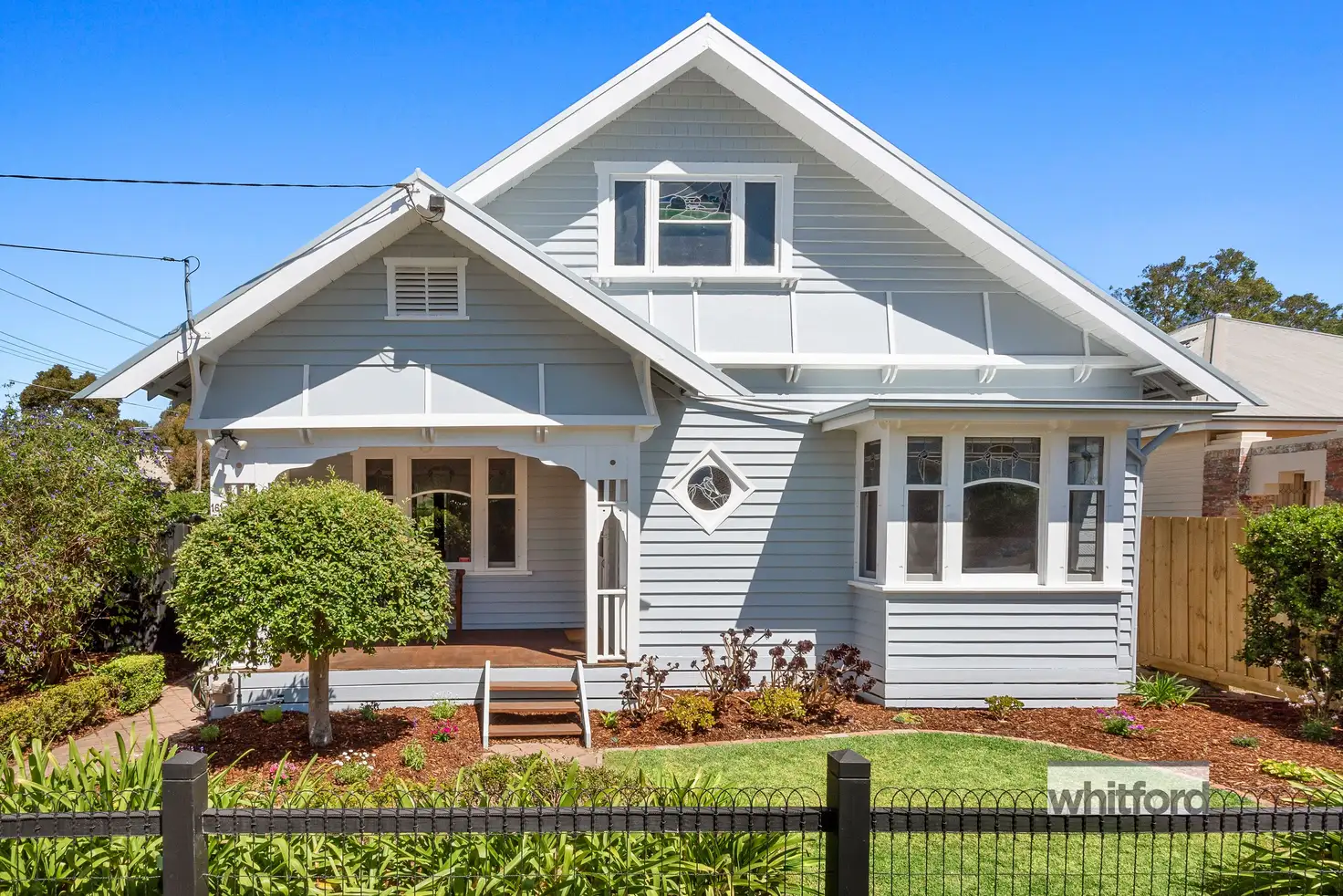


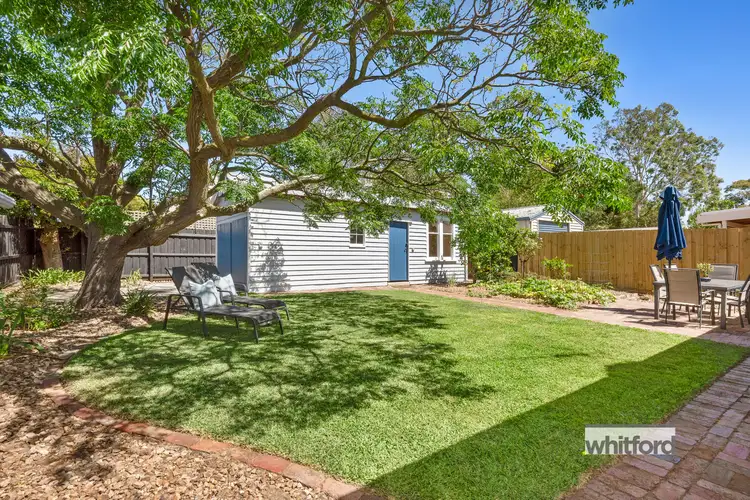
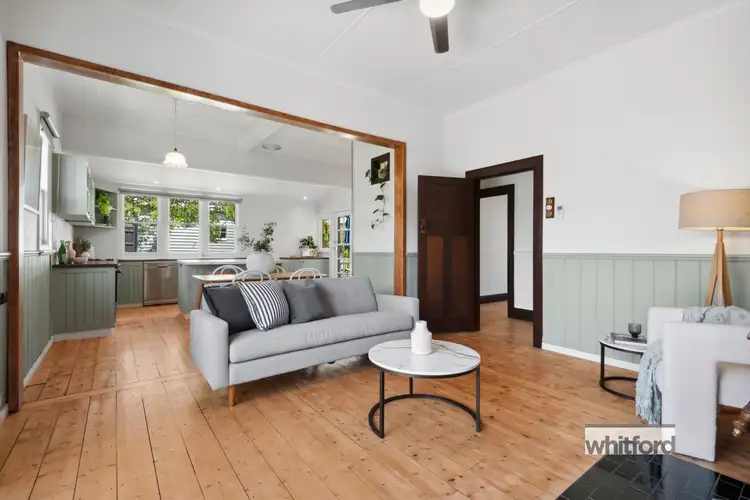
 View more
View more View more
View more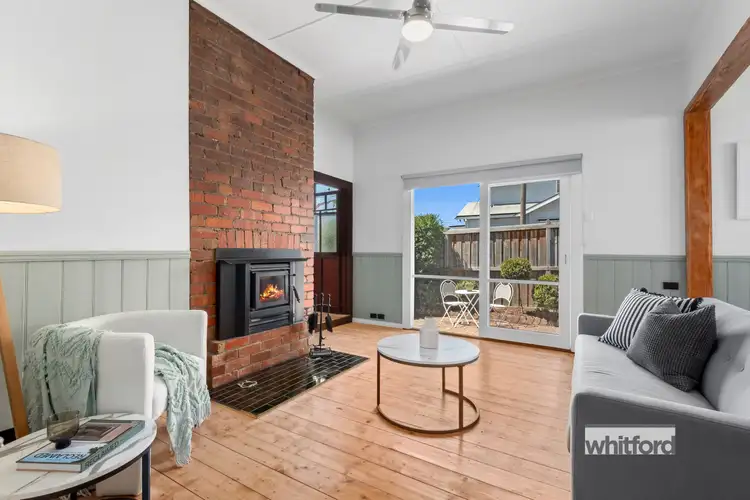 View more
View more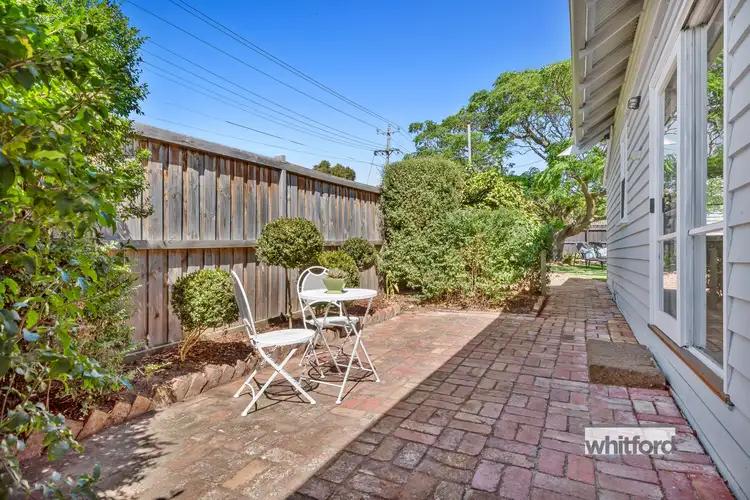 View more
View more
