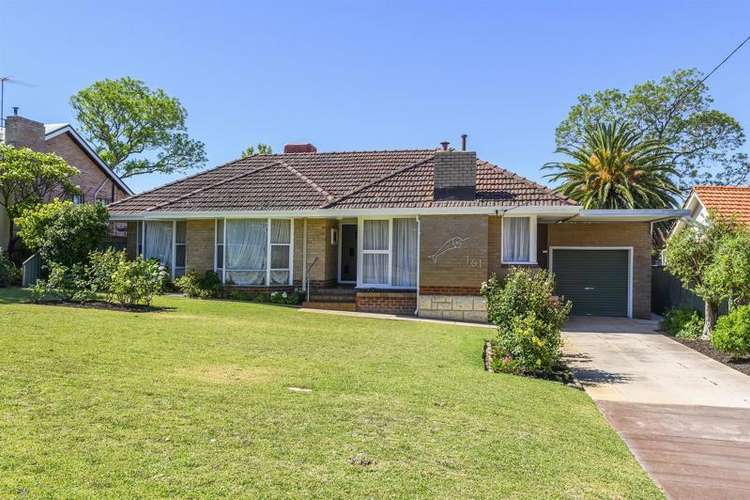Price Undisclosed
4 Bed • 1 Bath • 2 Car • 860m²
New



Sold





Sold
161 Virgil Avenue, Yokine WA 6060
Price Undisclosed
- 4Bed
- 1Bath
- 2 Car
- 860m²
House Sold on Mon 18 Dec, 2023
What's around Virgil Avenue

House description
“A CHERISHED PAST - AN EXCITING FUTURE!”
END DATE SALE - ALL OFFERS to be presented on or before Saturday 13th January 2024 at 2:00pm (unless sold prior)
Enviably positioned in one of Yokine's most sought-after and convenient pockets within "MT LAWLEY HIGH SCHOOL CATCHMENT" lies 161 Virgil Avenue, a cherished 4-bedroom mid-century family home, sitting proudly on a generous 860sqm* block (zoned R30), and being offered to the market for the very first time.
Fastidiously maintained in pristine condition, and ready for you to write its next chapter, whether that entails enjoying the space and charm of the current home, retaining and building a second at the rear, starting afresh with two luxury street front homes or rebuilding the home of your dreams, the future here is bright indeed. But be quick as properties of this calibre don't last long!
THE FEATURES YOU WILL LOVE:
- Original retro cornicing, timber wall panelling and timber floorboards (to the original part of the house)
- Welcoming formal lounge upfront with exposed polished timber floorboards, a feature stone fireplace plus picturesque garden outlook, the perfect spot for the whole family to gather around and share stories about the day gone by
- Adjoining open plan kitchen & meals area, ideal for family dinners or simply a quick bite to eat, with views over the leafy backyard and pool so you can supervise the kids whilst they play
- Well equipped kitchen comprising a 4 burner gas cooktop, electric wall oven, dishwasher and ample wrap around cabinetry
- Separate casual family/games room with direct backyard access
- 4 well-proportioned bedrooms (2 with BIRs) so there's no arguments amongst the kids over who gets what room
- Centralised family bathroom with shower, separate bathtub & W/C
- Separate laundry with second W/C
- Ducted evaporative air-conditioning to most of the house
- Ample built-in storage throughout
- Paved open air alfresco ideal for year-round parties and entertainment
- Huge shimmering below ground concrete pool bound to provide hours of summer fun
- Manicured bore reticulated gardens, back and front
- Double tandem garage with rear drive through access
- 860sqm (approx.) of prime land, zoned R30, providing multiple development options*
THE LIFESTYLE YOU WILL LIVE:
- 200m to the #360, #361 & #362 City Bound Bus Stop
- 350m to Wordsworth Reserve
- 500m to Bayley Street Shops, Pharmacy & Cafe
- 550m to Terry Tyzack Aquatic Centre
- 1.2km to Carmel School
- 1.4km to Mount Lawley Golf Club
- 1.6km to ECU Mt Lawley Campus
- 1.8km to Dianella Plaza Shopping Centre
- 2.7km to Western Australian Golf Club
- 4.1km to the Mt Lawley Cafe Strip
- 6.4km to Perth CBD
(*distances are approximate only)
PLEASE NOTE:
1). THE PROPERTY IS TO BE SOLD ON AN "AS IS, WHERE IS" BASIS.
2). ALL DEVELOPMENT IS SUBJECT TO COUNCIL AND/OR WAPC APPROVAL.
3). ALL AREAS AND DIMENSIONS PROVIDED ARE SUBJECT TO SURVEY AND ARE SHOWN AS APPROXIMATE ONLY.
For further details, please contact Mark & Debra Passmore on 0411 870 888 / 0411 888 138 or email [email protected]
***Passmore Real Estate wishes to advise that whilst every care is taken in the preparation of these details, they MUST be verified if relied upon, before entering into any Contract of Sale***
Property features
Air Conditioning
Other features
FamilyLand details
What's around Virgil Avenue

 View more
View more View more
View more View more
View more View more
View more
