$594,450
3 Bed • 2 Bath • 1 Car
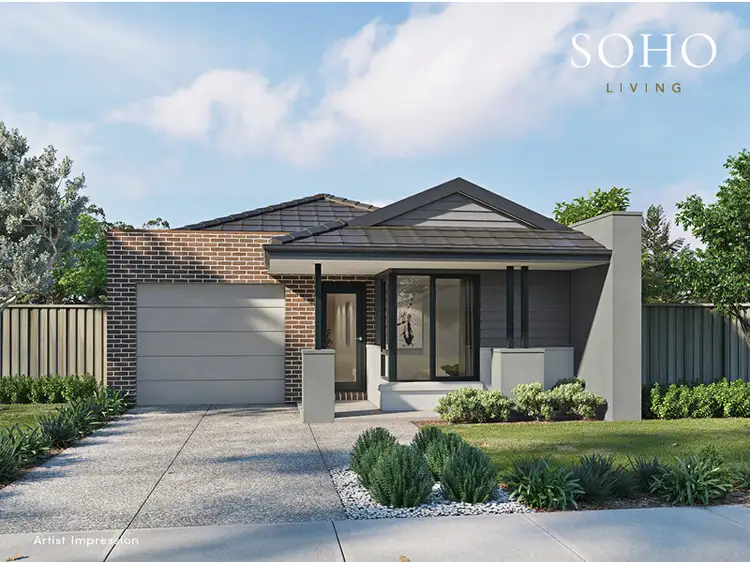
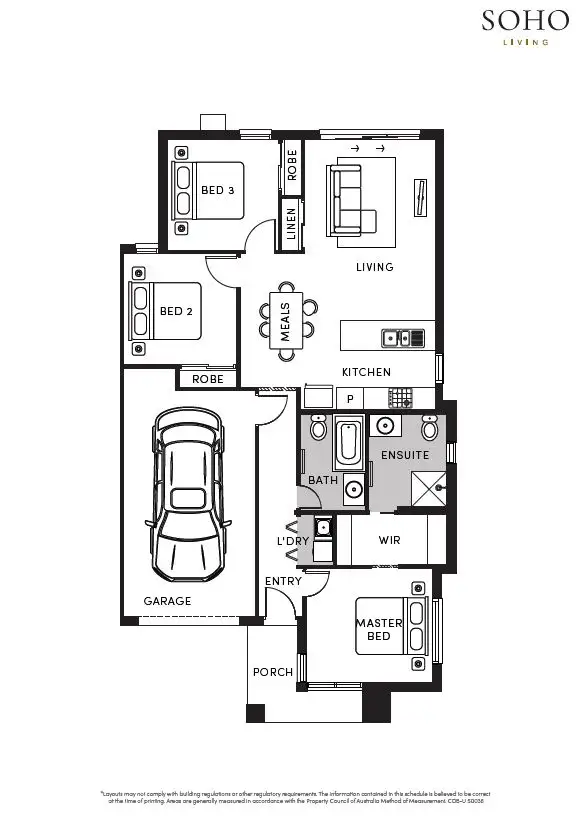
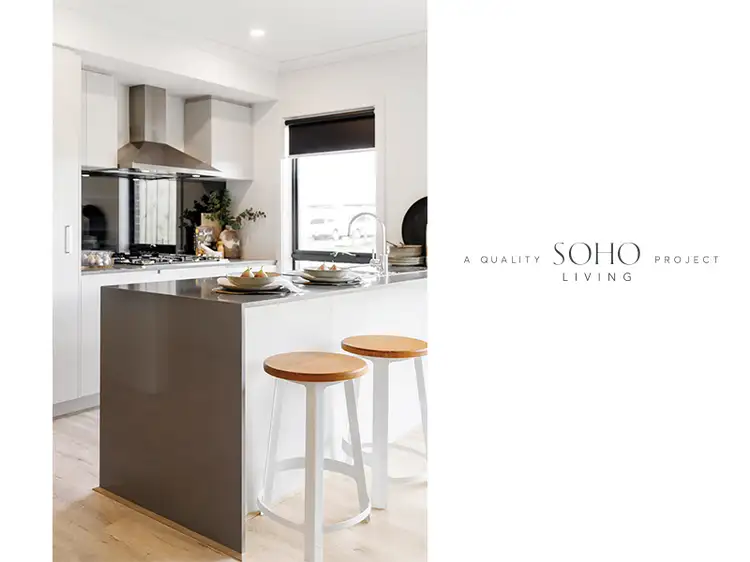
+17
Under Offer
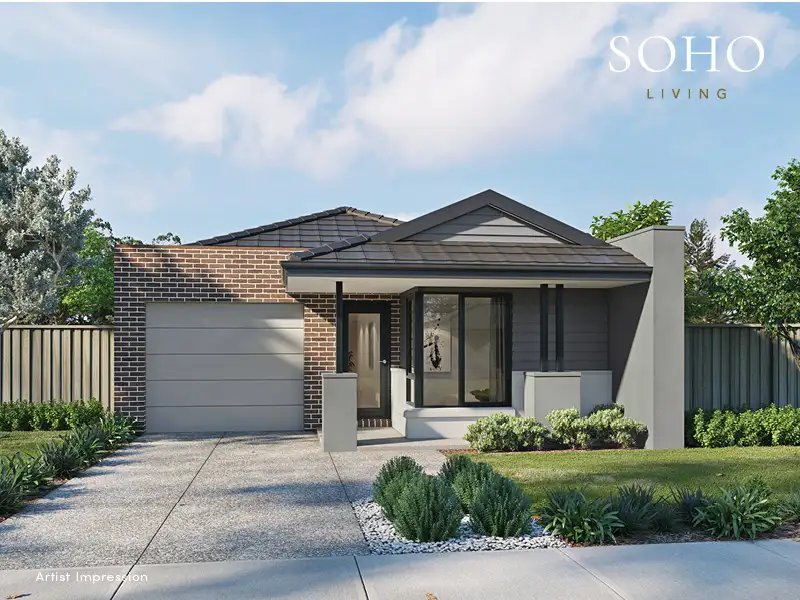


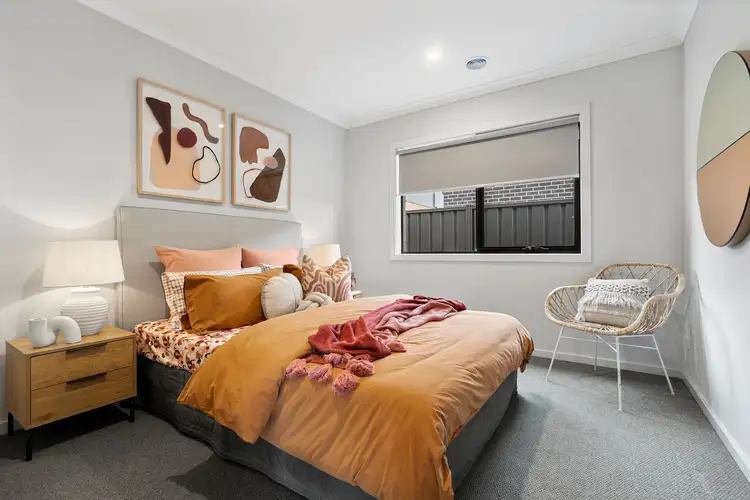
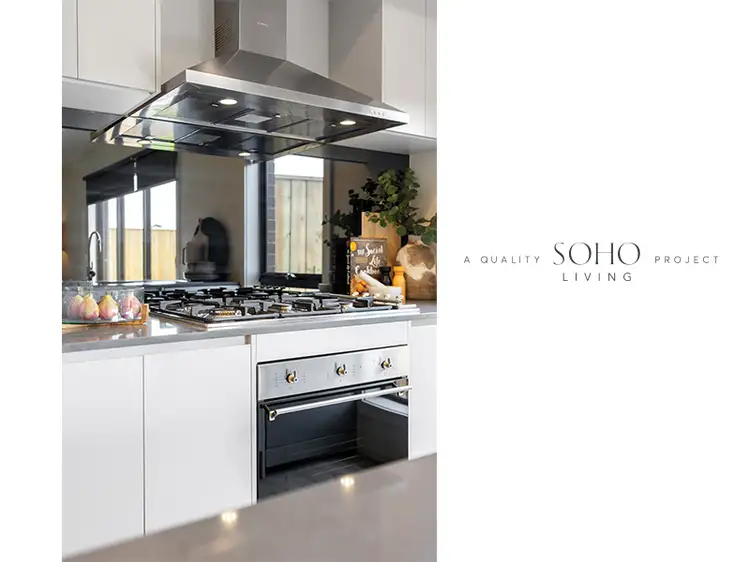
+15
Under Offer
1610 Chateau Promenade, Deanside VIC 3336
Copy address
$594,450
- 3Bed
- 2Bath
- 1 Car
House under offerNEW on Homely
What's around Chateau Promenade
House description
“Ready to start Building Your Future? Building Made Easy with SOHO Living's Turnkey House and Land Packages!”
Other features
houseAndLandPackageBuilding details
Area: 13m²
Interactive media & resources
What's around Chateau Promenade
Inspection times
Contact the agent
To request an inspection
 View more
View more View more
View more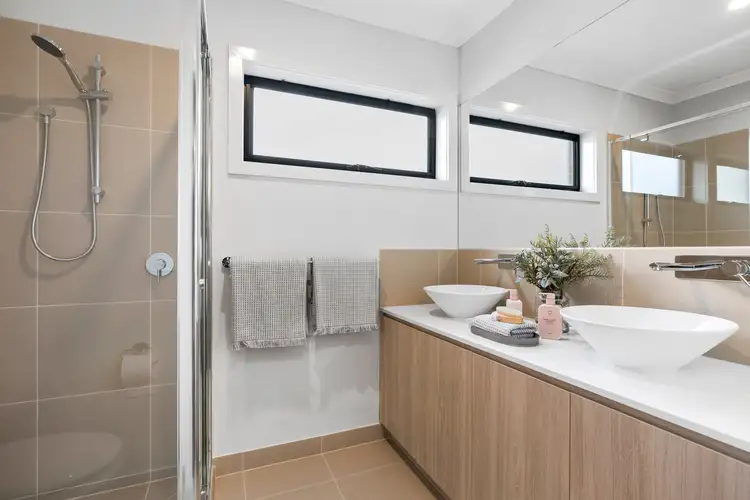 View more
View more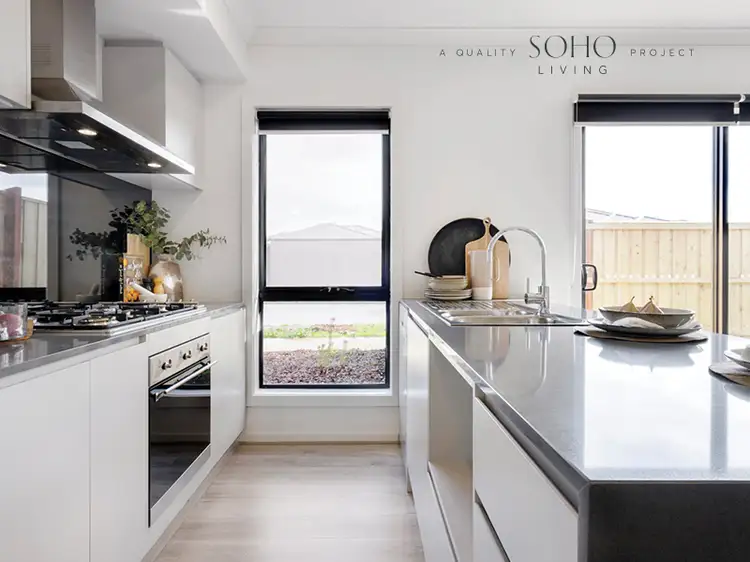 View more
View moreContact the real estate agent

Dane Cuthbert
SOHO Living
0Not yet rated
Send an enquiry
1610 Chateau Promenade, Deanside VIC 3336
Nearby schools in and around Deanside, VIC
Top reviews by locals of Deanside, VIC 3336
Discover what it's like to live in Deanside before you inspect or move.
Discussions in Deanside, VIC
Wondering what the latest hot topics are in Deanside, Victoria?
Similar Houses for sale in Deanside, VIC 3336
Properties for sale in nearby suburbs
Report Listing
