Price Undisclosed
3 Bed • 1 Bath • 1 Car • 845m²
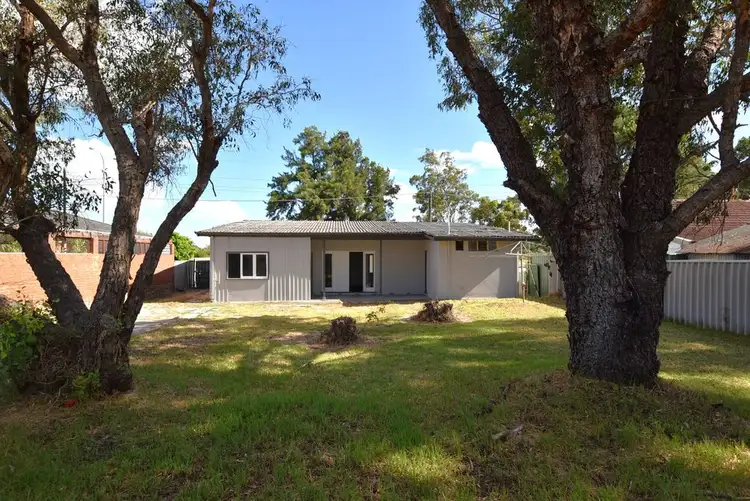
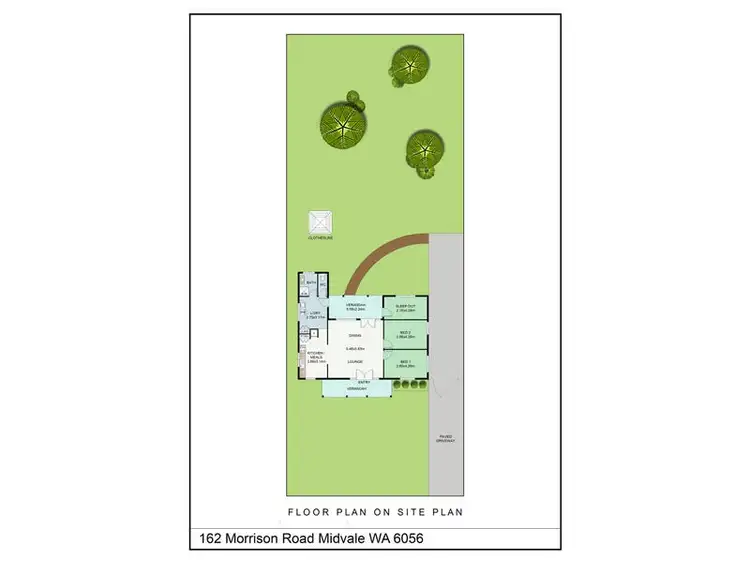
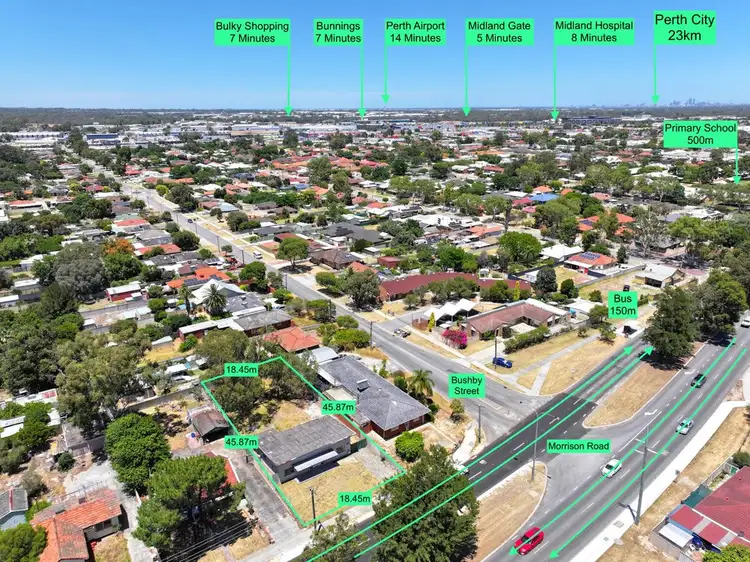
Sold



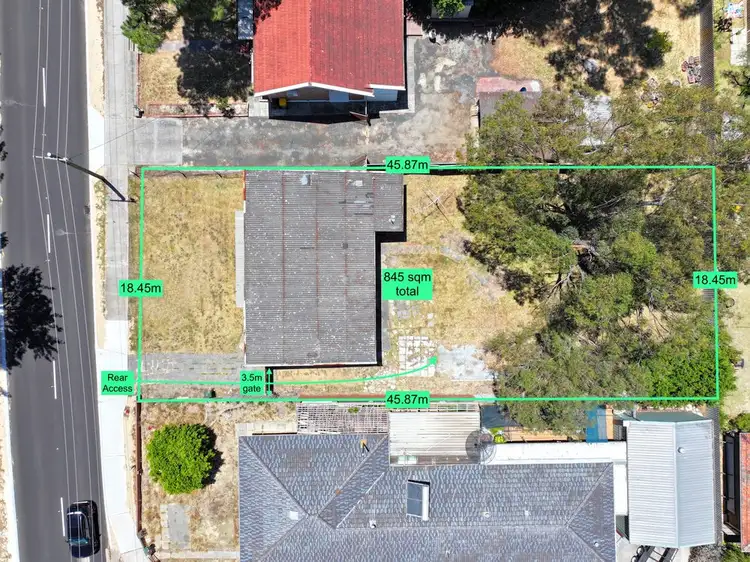
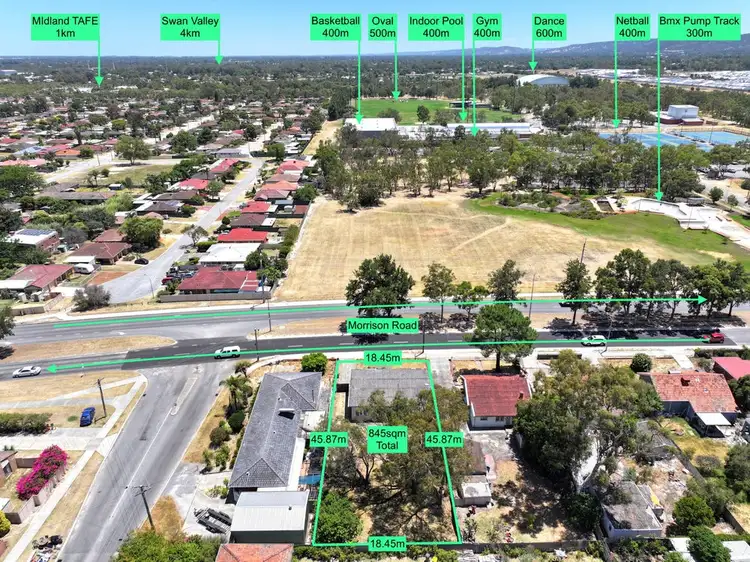
Sold
162 Morrison Road, Midvale WA 6056
Price Undisclosed
- 3Bed
- 1Bath
- 1 Car
- 845m²
House Sold on Wed 13 Dec, 2023
What's around Morrison Road
House description
“Level 845sqm Zoned R40”
Step into the charm of a bygone era with this 1960s gem! Nestled on a spacious 845sqm level block in an R40 zoned area, this 2-bedroom home boasts a delightful sleep-out for versatile living. Recently refreshed to blend modern comfort with classic character, this residence is a canvas awaiting your personal touch.
With potential to develop the generous land in the future, this property is not just a home; it's an investment in possibilities. Imagine the potential for expansion or creating additional dwellings on this prime piece of real estate.
Seize the opportunity to own a piece of the past while unlocking the potential of tomorrow. This property is more than a home; it's a canvas for your dreams. Don't miss out—schedule a viewing and let the journey begin!
SOME THINGS YOU SHOULD KNOW
⚬ New oven and hot water system
⚬ New carpets and recently painted
⚬ Led lighting for bright living spaces
⚬ 2 bedrooms plus an extra sleep out
⚬ Great rental potential approx $460w
⚬ Level 845 sqm zoned R40 block
⚬ Sits on a bus route. Close to schools
THIS PROPERTY IS PERFECT FOR
⚬ Investors / Investment
⚬ A new home build
⚬ First home buyers
THE STEPS YOU NEED TO TAKE TO VIEW
Call Brad Errington on 0403 929 585 or send an inquiry using the contact agent button to arrange a viewing.
To provide a secure open experience and to provide feedback to our vendor, we request you ‘Check In’ by providing your name, phone number and email address to the listing agent upon arrival at the property.
THE STEPS YOU NEED TO TAKE TO MAKE AN OFFER
1. Request a link to review the certificate of title, property interest report and offer form.
2. Fully complete and return the offer form to the listing agent to submit your offer to buy.
🔍 SPECIFICATION AND DISCLOSURE INFORMATION YOU NEED TO BUY ONLINE
LOT DETAILS
A copy of the title set is available from the agent upon request.
Is the property in a strata scheme: No.
Lot number: 62.
Diagram Number: 1636.
Volume: 1641.
Folio: 676.
Block size: 845sqm.
Local government authority: Shire of Mundaring.
Property zoning: R40.
Property has a split zoning: No.
Secondary zoning is: Not applicable.
Known development restrictions: Local shire development scheme.
Development notes: Suggested to contact the local shire. Contact agent for Shire scheme download.
Subdivision potential: Not currently despite the R40 zoning under eth current scheme.
Title Easement: No. As per title.
Any Easement found not listed on Title page: No.
Restrictive Covenant: No as per title.
Restrictive Covenant expiry: Not applicable as per title.
Aspect: Dwelling faces a Northerly direction.
Driveway cross over on lot: Right hand side.
Driveway constructed from: Paved.
Bush fire prone area: Choose an item..
Flood plain: Not flood Prone Area.
LSP 17 Aircraft noise: Not Affected by LSP 17 Aircraft Noise.
Road Noise: Yes.
Heritage listed: No.
Topography of lot: Flat and level.
Bin pickup day: Friday.
Fenced: Fenced on 3 sides with rear yard fenced.
Fencing type: Mixture of fencing types.
Pet friendly yard: Perfect for pets.
Pets allowed: Yes. No Restrictions.
RATES AND COSTS
Shire rates per year approximately: $ 1800.00.
Water rates per year approximately: $ 834.00.
Strata fees: Not applicable.
CONNECTED SERVICES TO THE LOT
Drinking water: Mains water supply.
Water bore: Not Applicable.
Gas: Mains gas.
Electricity: Mains electricity supply. Single phase power connection to the dwelling.
Effluent disposal system: Mains sewer connected.
Internet connection: Fibre to the node. FTTN. For available speeds, please check with a provider.
Storm water management: Ground run off.
CONNECTED SERVICES IN THE DWELLING
Smart wiring: Not applicable.
Solar power system: No.
Size of solar system: Not applicable.
Reticulation: Not reticulated.
Number of front garden taps: 1.
Number of rear garden taps: 1.
Hot water system: Storage electric.
Hot water system age: Less than 12 months.
Roof insulation: Unknown if fitted.. Buyers should confirm before making an offer.
Wall insulation: Unknown.. Buyers should confirm before making an offer.
Energy rating: Not Applicable in this state.
Air conditioning: No applicable
Heating: Gas bayonet for portable heater.
Aerial points: 1.
Foxtel connection: Not applicable.
Remote garage door: Not applicable.
Dishwasher recess: No.
Dishwasher Included: No.
Number of ovens: 1. Free standing.
Oven energy use: Electric
Oven 1 width: 600mm.
Oven 2 width: Not applicable.
Number of Cooktops: 1. Free standing.
Cook top energy use: Electric.
Cook top capacity: 4 element/s.
SECURITY
Alarm system: No.
Camera system: Not applicable.
Roller shutters: Not applicable.
Security Screens: Not fitted. Type: Not Applicable.
Security doors: Not fitted. Type: Not Applicable.
PROPERTY COMPLIANCE
At settlement, the property will comply with all regulations concerning:.
Residual current devices.
Hard wired smoke detectors.
SHIRE APPROVED STRUCTURES
The following improvements have shire approval:
Not records available at the shire office.
All other improvements will be included on an as is basis.
TENANCY
Is the property leased? Currently vacant.
Lease end date: Not applicable.
Lease value: Appraised to have a market rate of approximately $460 per week.
RECENT EXPENDITURE
Carpet
Painting
Front door replacement
Electrical
Free standing oven
Hot water system
Total: $15,000.00 approximately.
NOTABLE ITEMS INCLUDED IN THE SALE
All fixed floor coverings, window treatments and light fittings.
ITEMS NOT INCLUDED IN THE SALE
All items a of a personal nature will be removed upon settlement.
DWELLING
Year built: 1960.
Lock up garage: Not applicable.
Open carport: Not applicable.
Open air car parking: 4.
Room for caravan/boat: Yes.
Number of bedrooms: 3.
Built in robes: No.
Bathrooms: 1.
Number of toilets: 1.
Number internal living spaces: 2.
Washing machine space: Suitable for front or top loader.
Wall construction: Timber frame.
Wall cover: Possible Asbestos Sheeting
Roof cover: Asbestos sheeting
Roof structure: Timber roof framing.
Under floor type: Concrete house pad.
Gutter type: Painted gutters.
Window type: Mix of timber and aluminium window frames.
Double glazing: Not applicable.
Window locks fitted: Latches only.
Last timber pest inspection: Unknown.
Last timber pest barrier treatment: Unknown.
DWELLING AREA (Under main roof)
Portico: Click or tap here to enter text. sqm.
Internal: 119 sqm.
Veranda: 12 sqm.
Outdoor Entertaining: 8 sqm.
Garaging: 0 sqm.
TOTAL AREA UNDER ROOF: 139 sqm.
Method of measure - Agent measured.
Note to purchaser: The floorplan measurements and total area calculations are approximate representations only and actual sizes and dimensions may vary.
FRIDGE RECESS
Wide: 744mm.
Deep: 721mm.
High: 2088mm.
Fridge mains water connection: No.
Integrated installation: No.
NON-WORKING ITEMS
The vendor warrants that all items are in working order.
ACCESS DEVICES AND KEY AVAILABILITY
Key availability: Owner will supply all keys they hold for the property.
Garage door remote/s: Not applicable.
CODE OF CONDUCT COMPLIANCE
Note to purchaser: If you do not understand this section, please consult the listing agent.
Agents’ relationship status to the vendor: The agent has no relationship with the vendor other than being employed as their agent.
Have any deaths occurred in / at the property? Owner is not aware of any.
Does the property have a notorious history? The owner has not been made aware of anything. .
Does the property have an adverse Google search? No.
WHEN CAN THE BUYER TAKE POSSESSION
As per the 2022 Joint Form of General Conditions for the sale of property by offer and acceptance.
- The property is vacant. The purchaser can take possession immediately after settlement.
COVID-19 and FLU INFORMATION
Please DO NOT attend a property inspection if:
• You have recently tested positive to Flu or Covid 19.
• In close contact with someone with Flu or Covid 19.
• You are feeling unwell with an unknown cause.
If attending a viewing appointment, for everyone's safety, please ensure you practice social distancing and refrain from touching surfaces, door handles, cupboards, drawers, walls, etc. Hand sanitizer will be provided for your safety as you enter and exit the property.
ERRORS IN DESCRIPTION
Whilst all care has been taken in preparation of the above list of features, inclusions and exclusions, there may be some unintentional errors or misrepresentation by the selling agent. The details included should be confirmed by you by visual inspection of the property, or by obtaining appropriate pre-purchase inspections. Making an offer deems that you have checked and are satisfied with the property subject to only your contractual terms.
Property features
Living Areas: 3
Toilets: 1
Other features
0Land details
Interactive media & resources
What's around Morrison Road
 View more
View more View more
View more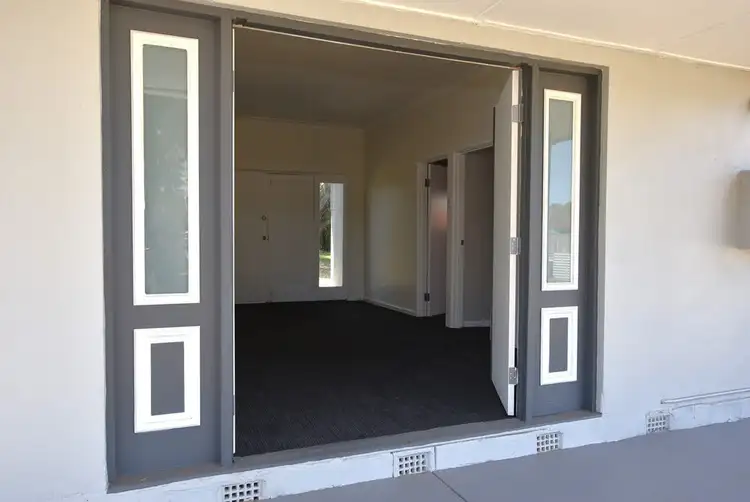 View more
View more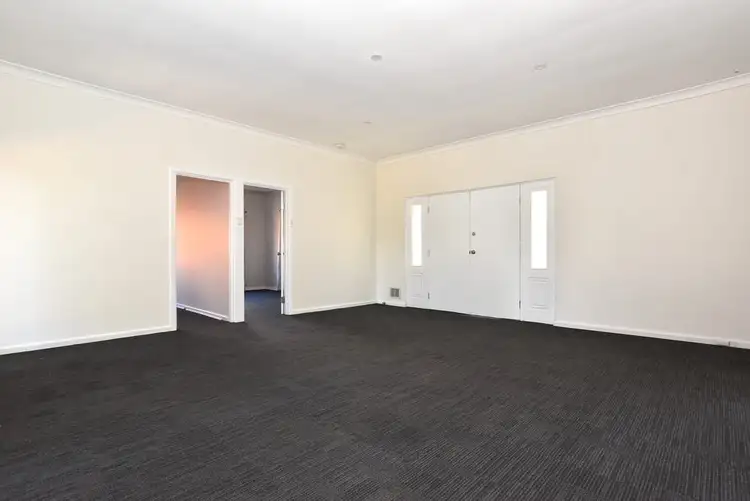 View more
View moreContact the real estate agent

Brad Errington
Aquila Realty
Send an enquiry
Nearby schools in and around Midvale, WA
Top reviews by locals of Midvale, WA 6056
Discover what it's like to live in Midvale before you inspect or move.
Discussions in Midvale, WA
Wondering what the latest hot topics are in Midvale, Western Australia?
Similar Houses for sale in Midvale, WA 6056
Properties for sale in nearby suburbs

- 3
- 1
- 1
- 845m²