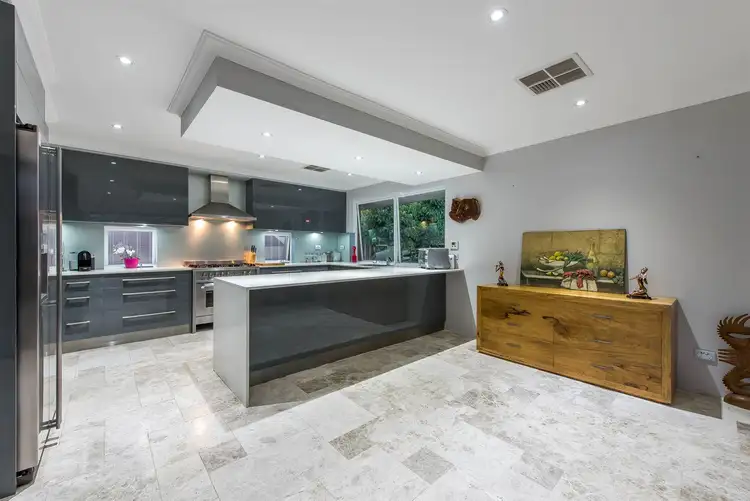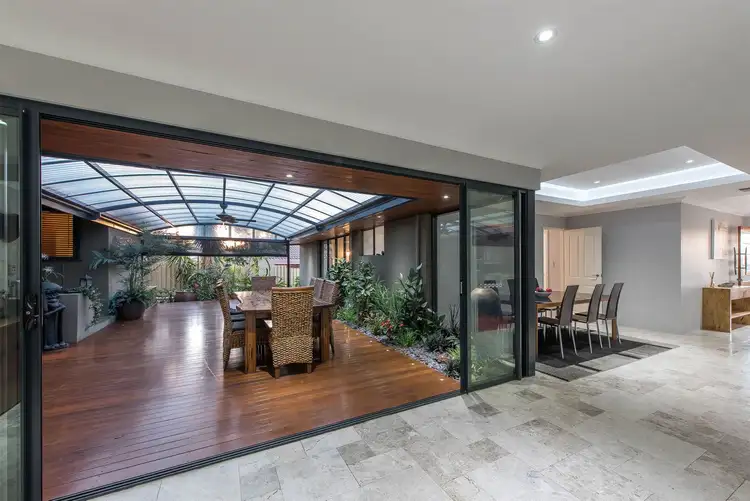$695,000
4 Bed • 3 Bath • 2 Car • 795m²



+23
Sold





+21
Sold
162 Mullaloo Drive, Mullaloo WA 6027
Copy address
$695,000
- 4Bed
- 3Bath
- 2 Car
- 795m²
House Sold on Thu 31 Jan, 2019
What's around Mullaloo Drive
House description
“Sold Sold Sold”
Property features
Land details
Area: 795m²
What's around Mullaloo Drive
 View more
View more View more
View more View more
View more View more
View moreContact the real estate agent
Nearby schools in and around Mullaloo, WA
Top reviews by locals of Mullaloo, WA 6027
Discover what it's like to live in Mullaloo before you inspect or move.
Discussions in Mullaloo, WA
Wondering what the latest hot topics are in Mullaloo, Western Australia?
Similar Houses for sale in Mullaloo, WA 6027
Properties for sale in nearby suburbs
Report Listing

