Under Offer by Nick C&Co Real Estate.
Welcome to 162 Samson Street, White Gum Valley - a truly exceptional family home where timeless character meets a complete modern reinvention. Set on an impressive 800sqm block with fully landscaped gardens, this superbly refurbished residence offers four bedrooms, three bathrooms, a dedicated study, three versatile living zones and a beautifully appointed kitchen. A substantial extension and earlier upgrades laid the groundwork, but the current owners have elevated every aspect with meticulous care, creating a seamless blend of style, comfort, and functionality. With its refined aesthetic, thoughtful layout, sparkling concrete pool, and generous double garage, this home delivers an effortless flow that will delight your family for years to come.
Framed by a wide, leafy verge, the approach to 162 Samson Street is as practical as it is picturesque. Two mature trees and a pocket of native plantings soften the frontage while still allowing space for a double driveway, turning circle and generous guest parking. Beyond the walled front garden, a secure and private entrance welcomes you home. Step inside and you're greeted by established greenery and the sophisticated charm of a façade treated with a German Schmear finish - its textured white brickwork lending a timeless European elegance that perfectly complements the fresh, contemporary palette within.
An inviting arched porch leads you to the front door, where a wide, light-filled foyer offers the first glimpse of the home's generous proportions and considered layout. Directly ahead, a sunken snug beckons as a cosy retreat, while to the right a hallway guides you to the beautiful master suite. Here, a wall of wardrobes provides abundant storage, complemented by elegant bedside pendant lighting. The open ensuite is cleverly designed, featuring twin vanities and a separate toilet, while the bedroom itself enjoys views across the landscaped front gardens - a tranquil sanctuary that balances space, style, and comfort.
Solid timber floors flow from the master suite down the hallway, drawing you toward the heart of the home - an inviting dining zone and a stunning new kitchen. At its centre stands a handcrafted terrazzo island bench, doubling as a breakfast bar, its hand-picked stones echoing the colours of the surrounding landscape. Soft LED lighting enhances the elegant workspace, which includes an induction cooktop, a 900mm built-in oven, sleek white stone benchtops and abundant cabinetry. From the sink, a wide bi-fold window frames views of the pool and rear gardens, opening to a matching terrazzo kitchen servery. This relaxed setting is perfect for morning coffee, long lunches, or cocktail hour by the pool.
To the right, a hallway leads to two generous bedrooms, thoughtfully positioned for privacy and comfort, either side of a stylish family bathroom.
To the left, a cosy sitting room with a wood-burning stove provides another inviting retreat - perfect for an evening drink by the fire. Beyond, a separate hallway at this end of the home reveals a quiet study, complete with French doors opening to the rear gardens, offering an inspiring spot for work or reading. Further along lies a secluded bedroom paired with the home's third bathroom, forming an ideal guest wing that blends privacy and comfort.
With so much already on offer, the home's true centrepiece is the impressive family room - a substantial extension to the original residence. This expansive space boasts soaring vaulted ceilings and, at one end, a spectacular floor-to-ceiling window that floods the room with northern light while framing uninterrupted views over the sparkling pool and landscaped gardens. The lawn sweeps out to a fire pit, alongside an outdoor dining zone complete with a long stone kitchen bench, sink, and built-in barbecue. Smooth travertine pavers surround the pool and entertaining area, bringing together style, function, and a relaxed, resort-like ambience.
Set in the heart of White Gum Valley, 162 Samson Street offers an enviable lifestyle where space, style and functionality come together in perfect balance. Every detail - from the character façade to the meticulously landscaped gardens and high-end interiors - reflects the care and vision invested in this home. With its versatile floor plan, multiple living zones, luxurious finishes and outstanding outdoor spaces, it's a sanctuary designed for modern family living, where you can grow, entertain, and create cherished memories for years to come. All just moments from local parks, cafés, quality schools and Fremantle's vibrant hub, this superb property is ready to welcome its next chapter.
Additional Features Include:
- Ducted reverse cycle Airconditioning
- Ceiling fans to all bedrooms
- Fully reticulated gardens from properties own bore
- Built in gas BBQ
- Induction cooktop
- Fisher and Pykel 2 draw dishwasher
- Fully refurbished laundry with additional pantry
- Resurfaced concrete pool with travertine stone surround
- Fully landscaped gardens
- 6.6kw Solar PV system
- Built in robes to 3 bedrooms
- Remote double garage door
- Solar hotwater system
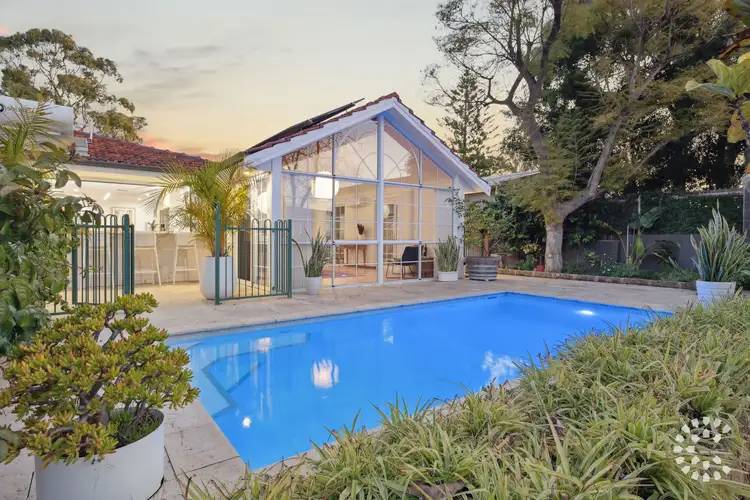
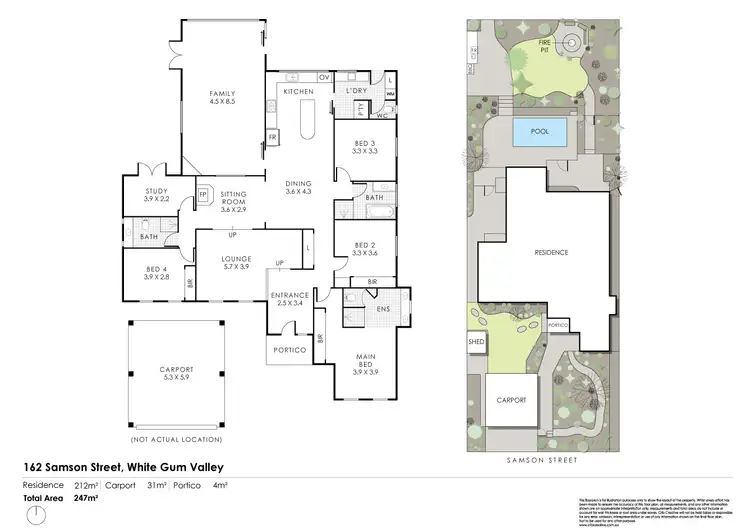
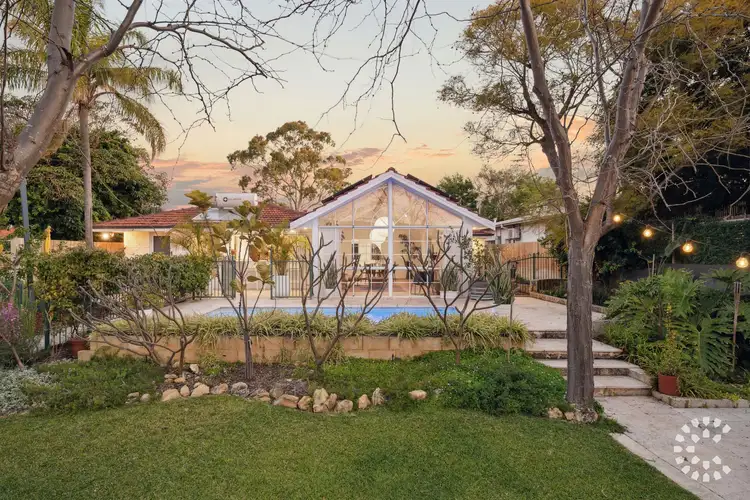
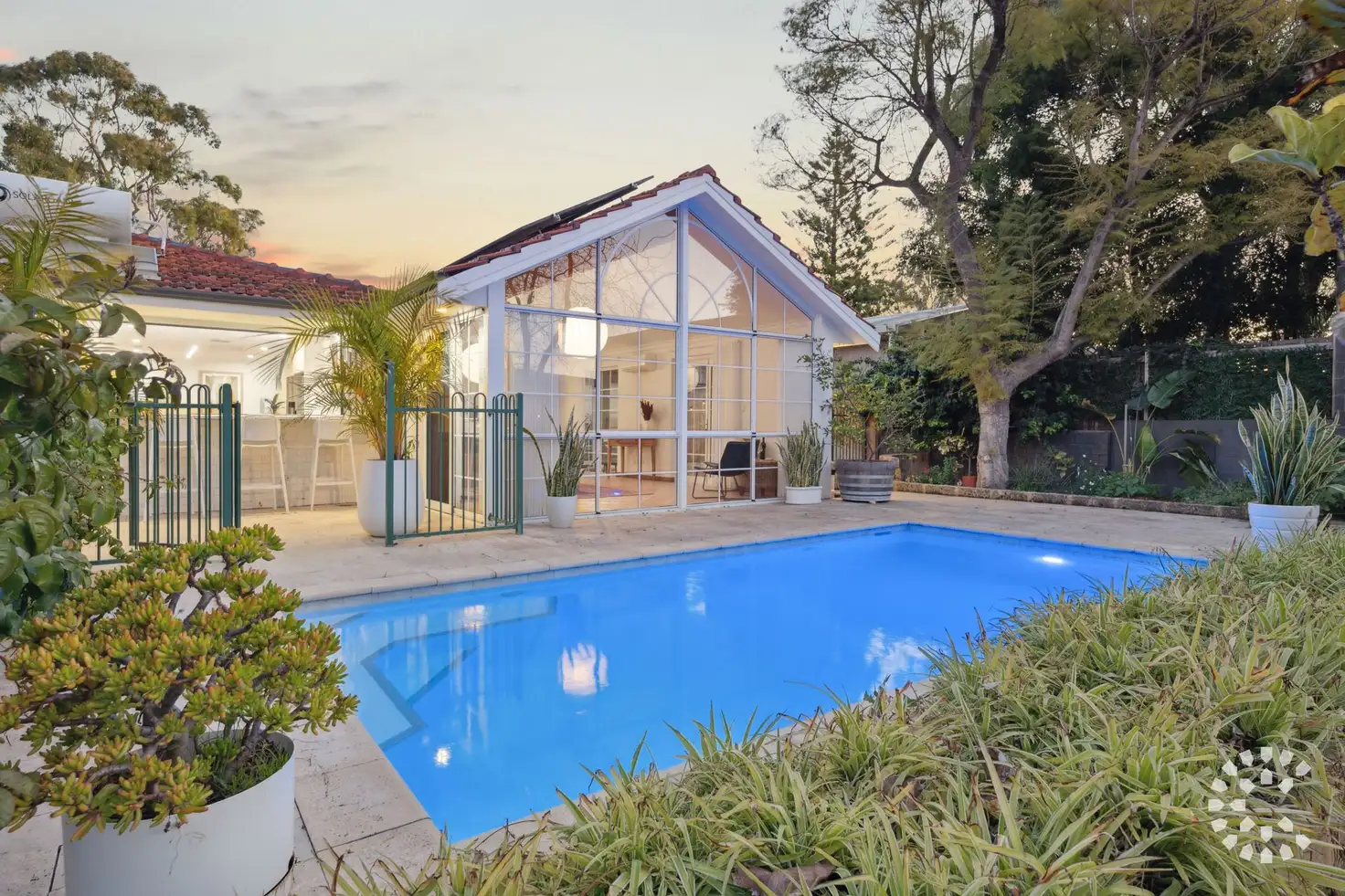


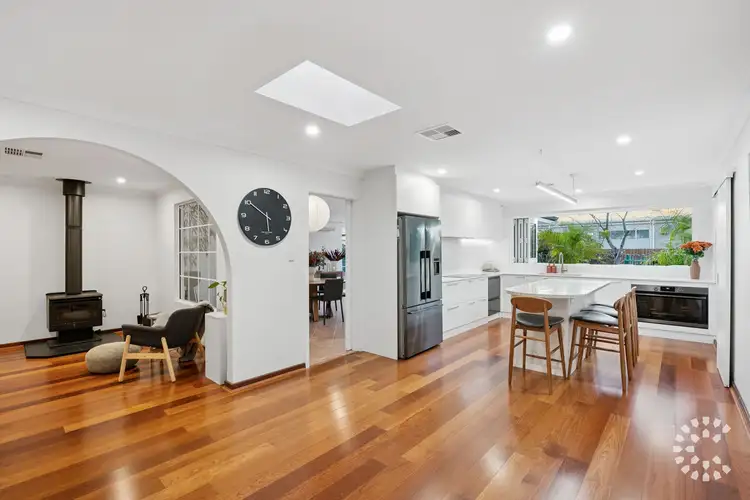
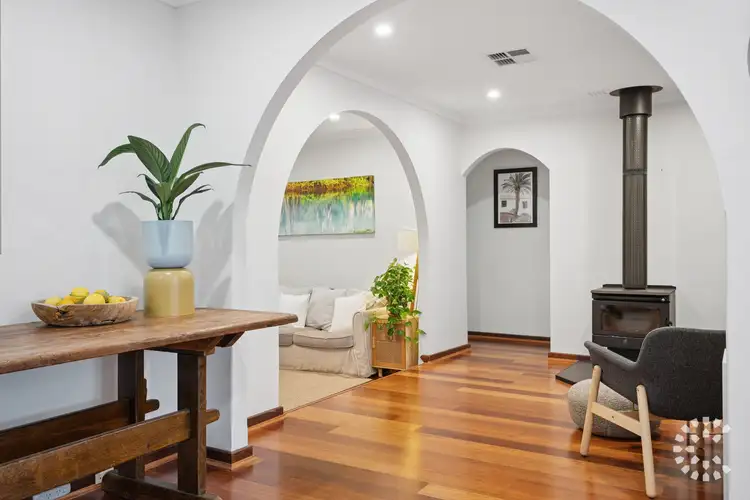
 View more
View more View more
View more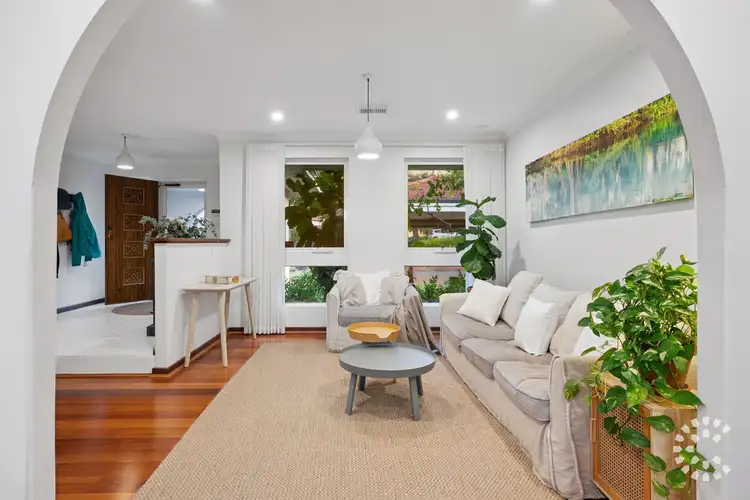 View more
View more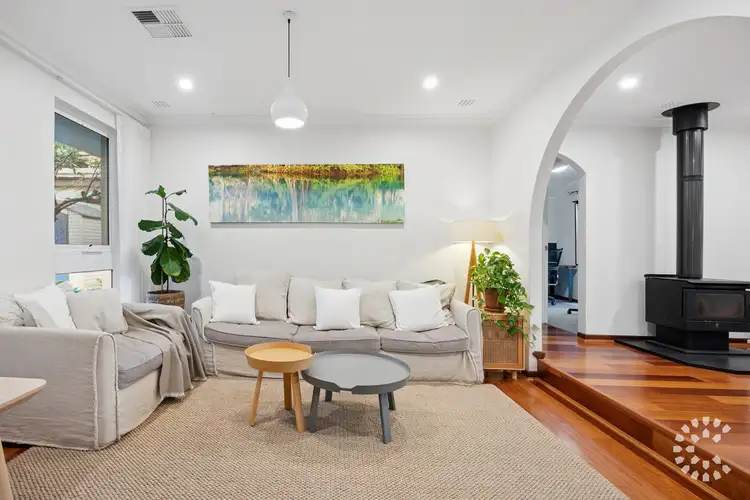 View more
View more
