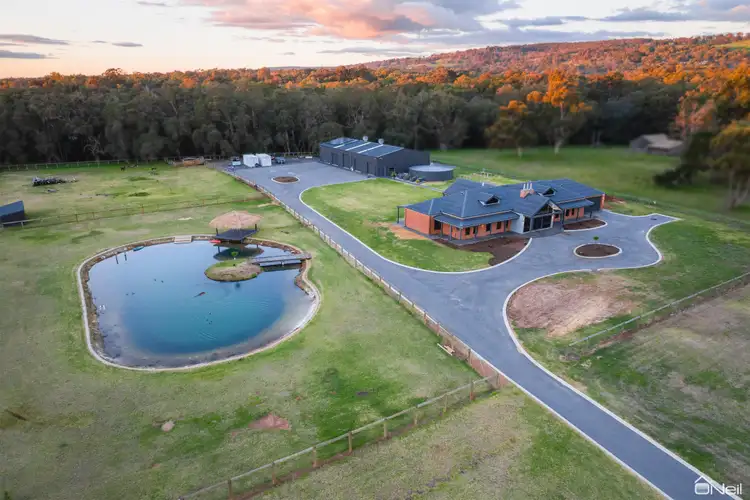$3,000,000
5 Bed • 2 Bath • 2 Car • 21124.590524928m²



+33
Sold





+31
Sold
1621 Karnup Road, Serpentine WA 6125
Copy address
$3,000,000
- 5Bed
- 2Bath
- 2 Car
- 21124.590524928m²
House Sold on Tue 16 Sep, 2025
What's around Karnup Road
House description
“SOLD BY TRAVIS GROGAN”
Property features
Building details
Area: 297m²
Land details
Area: 21124.590524928m²
Interactive media & resources
What's around Karnup Road
 View more
View more View more
View more View more
View more View more
View moreContact the real estate agent

Travis Grogan
O'Neil Real Estate
5(2 Reviews)
Send an enquiry
This property has been sold
But you can still contact the agent1621 Karnup Road, Serpentine WA 6125
Nearby schools in and around Serpentine, WA
Top reviews by locals of Serpentine, WA 6125
Discover what it's like to live in Serpentine before you inspect or move.
Discussions in Serpentine, WA
Wondering what the latest hot topics are in Serpentine, Western Australia?
Similar Houses for sale in Serpentine, WA 6125
Properties for sale in nearby suburbs
Report Listing
