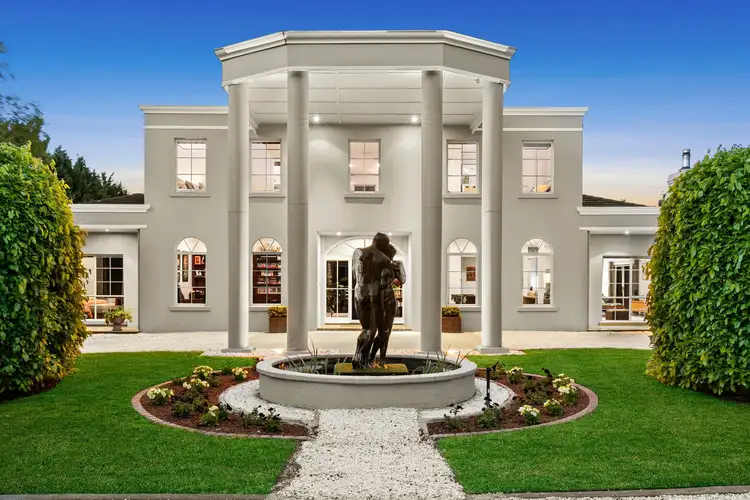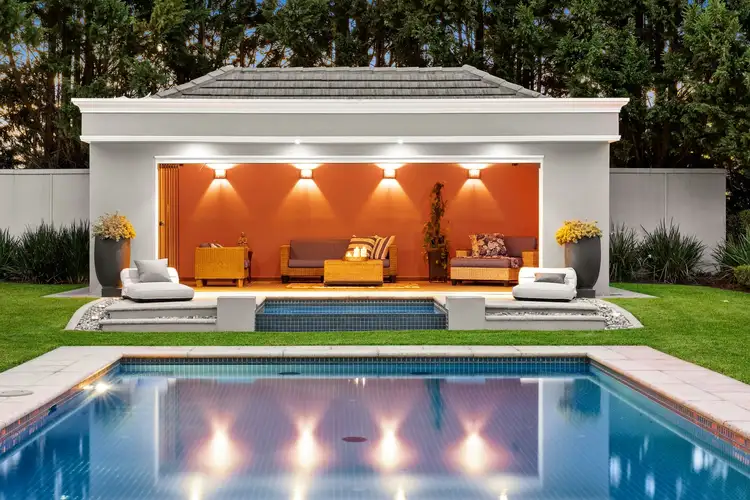“'Hexham Lodge'”
The Feel:
When only absolute quality and style will do, this exclusive home offers grand proportions and luxurious finishes, immersed within 2.9 acres of tranquil Bellarine Peninsula surrounds.
Welcome to ‘Hexham Lodge’, an upmarket Wallington homestead surrounded by lush lawns and vibrant deciduous trees. The grand 4-BR design wraps a north-facing pool zone and boasts exquisite improvements throughout. Discover this perfect coastal-rural lifestyle!
The Facts
-Take the long picturesque driveway, as if on route to a prestigious English manor house
-The circular cul de sac and valete portico enhance the magical approach
-2-storey floorplan with exquisite master’s accommodation, office and living zones below
-Magnificent children's wing upstairs with treetop views across the grounds
-Grand glazed entry with views to Alfresco living and the pool
-Large office with characterful hardwood joinery and inspirational garden views
-Zoned living areas go on and on extending to the pool and multiple Alfresco zones
-Pool views infiltrate the living zones, particularly in the kitchen
-Quality kitchen with butler’s pantry featuring dishwasher
-Large stone and hardwood island bench with double Blanco sinks
-Superb appliances include a F&P 900mm electric oven and 900mm Miele gas cooktop
-Integrated F&P dish drawers and Siemens plate warmer
-The Philippe fireplace, flanked by floating joinery, is the focal point in the living zone
-The adjoining family room is proportioned for a billiard table
-A bright sitting area is an inviting nook to view the pool and gardens
-Alfresco areas include a dining patio, undercover living and BBQ zone and detached cabana
-Wine connoisseurs will value the cellar and wine holding room
-Cellar with a max. capacity of 4500 bottles (approx), plus holding room for 330 bottles
-A powder room and the laundry are convenient to the living zones
-Outstanding master suite with BIR, WIR and gorgeous modern ensuite
-Fully-tiled en suite with courtyard view, twin vanity, freestanding bath and in situ shower
-The lofty children’s wing features a central living area with projector and built-in desk
-The 3BRs boast queen proportions and either walk-in or built-in robes
-Contemporary family bathroom with in situ shower and twin vanity
-Spacious 3-car garage with internal access
-Fenced vegetable gardens and a 3x3m (approx.) wood shed
-Larger 6m x 11m (approx.) Shed
-Single stable and double carport
-5.5kW solar array and 54,000L rainwater storage
-Solar heated pool, gas heated spa
-Established cypress hedges privatise the backyard assets
The Owner Loves….
“It’s been a wonderful opportunity to live in a lovely, spacious home – We have thoroughly enjoyed the serenity and the lifestyle that living on a big parcel of land in the heart of the Bellarine Peninsula allows.”

Alarm System

Built-in Robes

Courtyard

Dishwasher

Ducted Cooling

Ducted Heating

Ensuites: 1

Fully Fenced

Intercom

Living Areas: 3

Outdoor Entertaining

Outside Spa

In-Ground Pool

Remote Garage

Secure Parking

Shed

Study

Toilets: 3

Vacuum System
x2 Cellars, Climate Control, Butler's Pantry, Fireplace, Water Tanks 27, 000









 View more
View more View more
View more View more
View more View more
View more

