Catching the eye with its striking façade, private alfresco setting and summer-ready inground pool, this enviable family home makes a powerful impression from every angle. A showcase of quality and thoughtful design - from its craftsmanship and fittings to its enduring modern style - it delivers everything a growing household could want, right down to a private guest suite with ensuite for effortless hosting.
Set over an expansive 338sqm floor plan, the home has been designed to deliver generous proportions and a natural sense of flow. Multiple living zones and well-separated bedroom areas provide space for both connection and privacy, while every room has been planned to enhance comfort, functionality and everyday ease.
Everyday living feels effortless thanks to its flowing single-level layout, where a spacious open-plan domain transitions seamlessly to a superb outdoor entertaining zone via dual-sets of stacker doors - the pool glimmering as a natural extension of the home. Perfectly planned for family life, the design also features versatile media and theatre rooms, five bedrooms, three bathrooms and an additional powder room for added convenience. Outside, a low-maintenance yard keeps weekends free for relaxing by the pool or entertaining under the alfresco terrace.
The setting completes the picture. Just moments from nature walks, wetlands, playgrounds and scenic cycle paths, this address offers the ideal balance of tranquillity and convenience. Stockland Green Hills and Maitland's thriving CBD are a simple ten-minute drive away, placing dining, shopping, cinemas and galleries all within easy reach.
- Contemporary family haven surrounded by other quality, family-focused homes
- Sunlit open plan zone with dual stacker doors creating a seamless indoor-outdoor connection
- Flexible media and theatre rooms add space and versatility for work, play or downtime
- High-quality island kitchen featuring stone surfaces, premium appliances, warm timber accents and a well-appointed butler's pantry
- Five robed bedrooms, including a dedicated master suite and private guest room
- Three stylish bathrooms: master ensuite with bath and twin vanity, main with bath, a guest ensuite and an additional powder room for convenience
- Covered alfresco terrazza with a clear view of the pool – outdoor entertaining at its finest
- Ducted air conditioning, ceiling fans, solar panels, and an automatic double garage with internal access
- 30 minutes to Newcastle CBD, 2 hours to Sydney via the expressway
Council Rates: $720 approx per quarter
Water Rates: $212.26 approx per quarter
Rental Estimate: $950 - $1,000 per week
Disclaimer:
We have obtained this property information from sources we believe to be reliable; however, we cannot guarantee its accuracy. Prospective buyers are advised to carry out their own investigations.
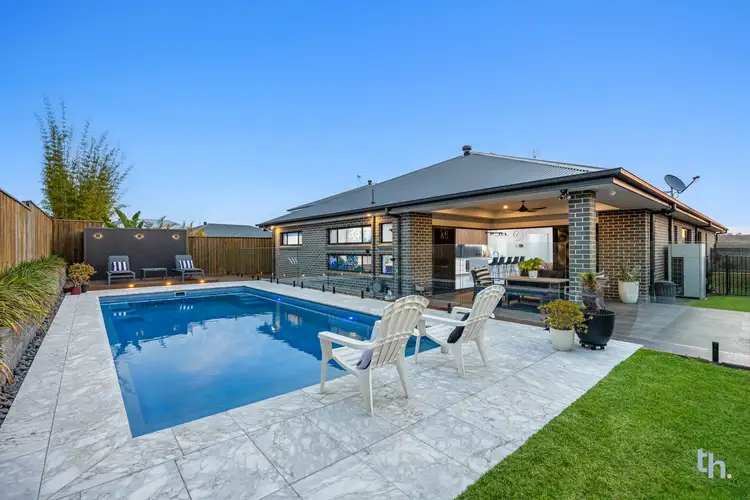
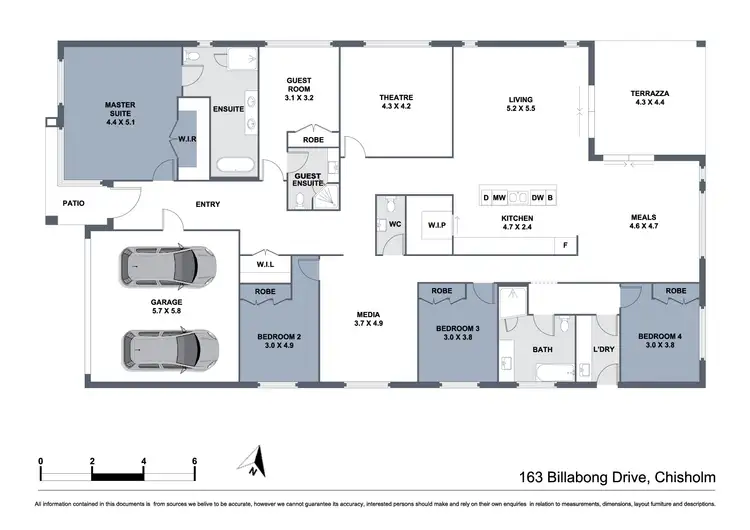
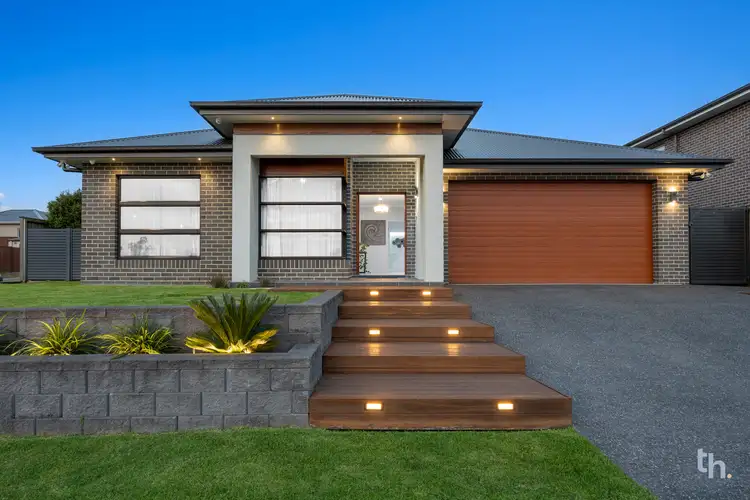
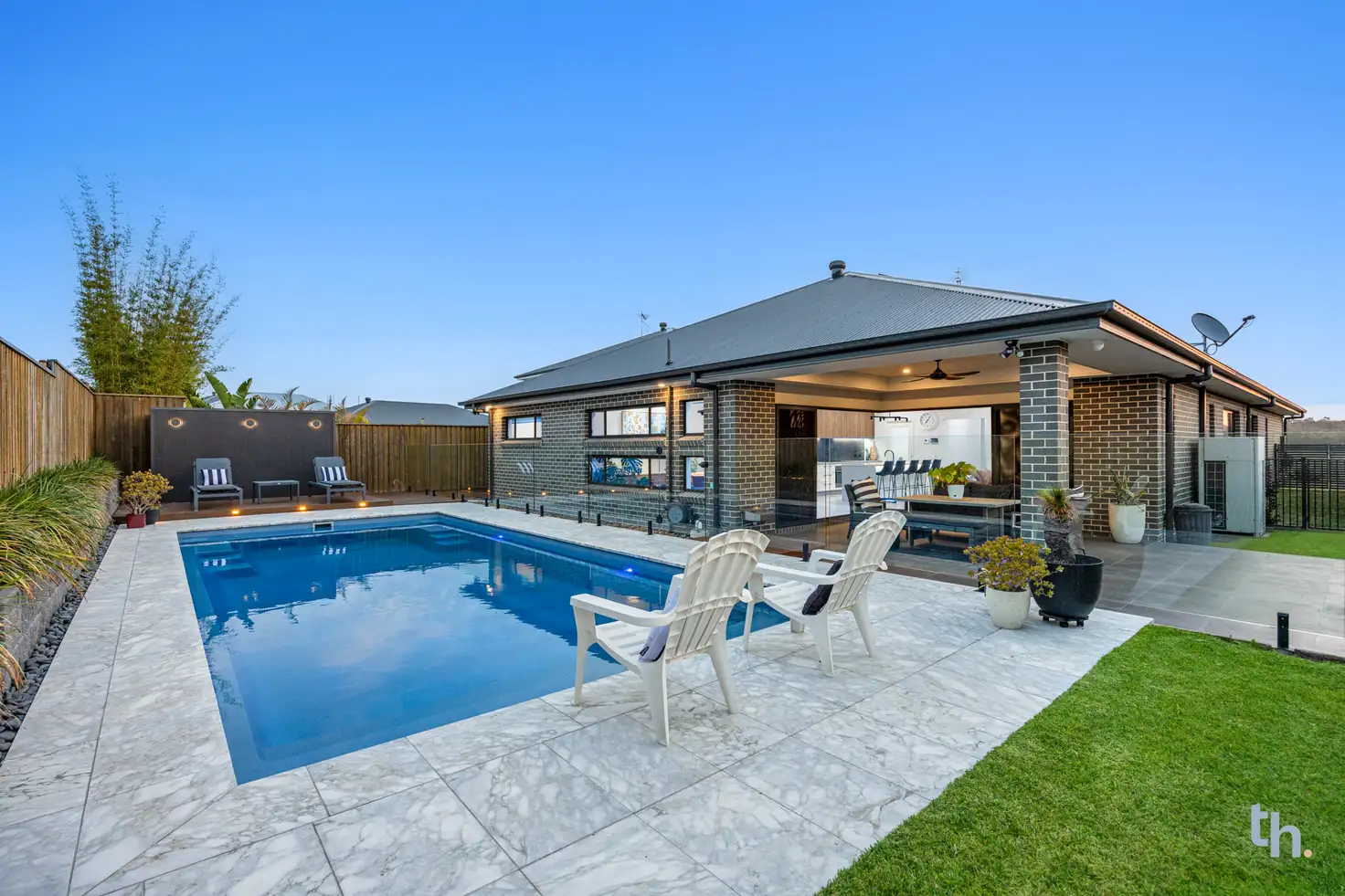


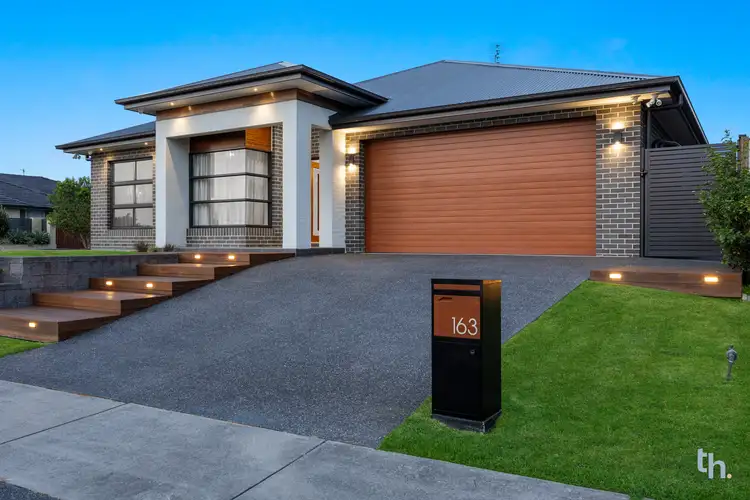
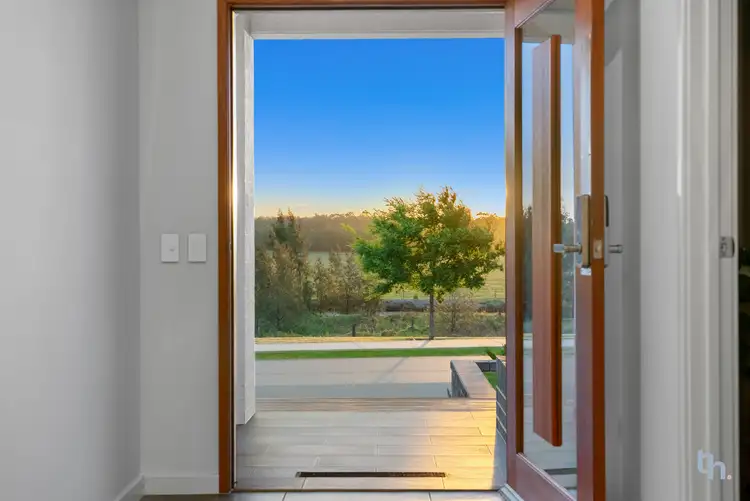
 View more
View more View more
View more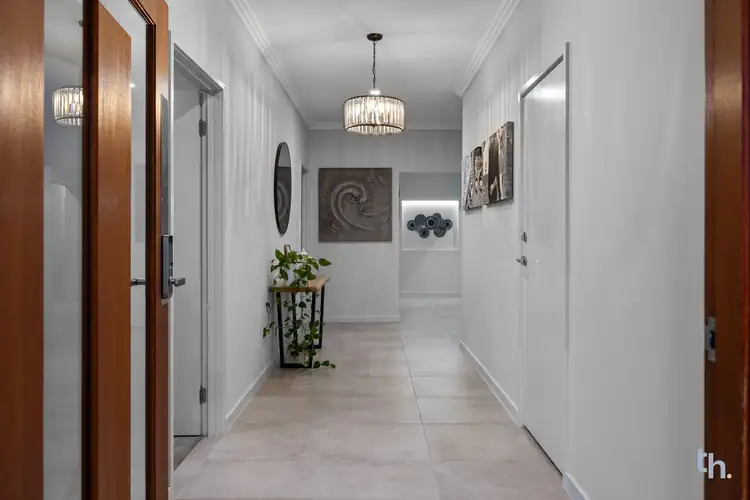 View more
View more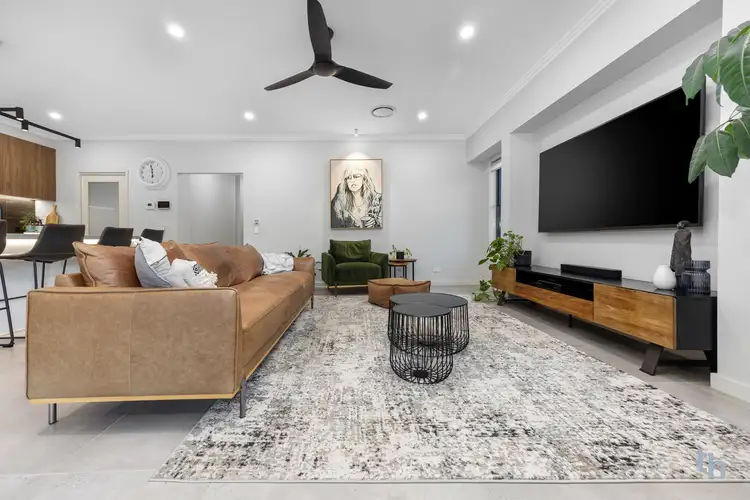 View more
View more
