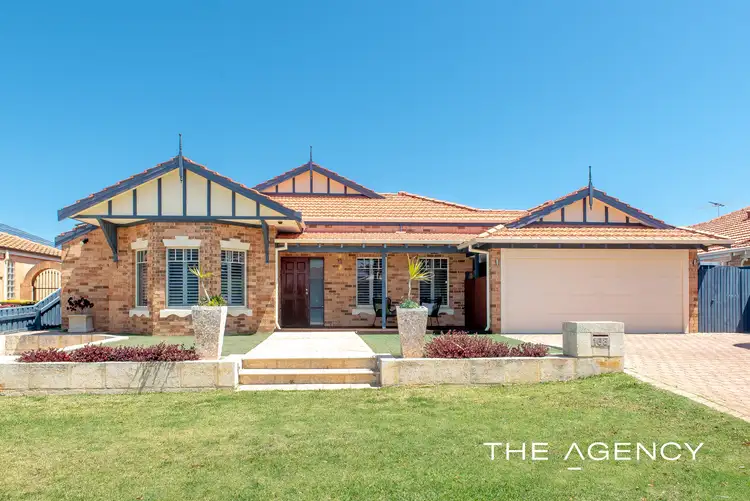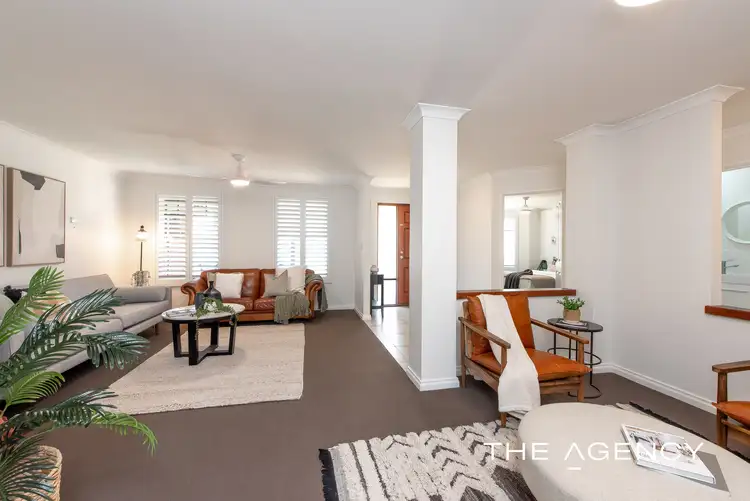Coastal comfort meets family charm in this beautifully-balanced 4 bedroom 2 bathroom
Webb & Brown-Neaves-built home where light, space and lifestyle all come together with
elegant ease.
Just moments from the surf and sand a few streets away, it's the kind of address that
makes every day feel like a holiday – sensual sea breezes, sunny spaces and a relaxed
energy that flows throughout.
Take in the morning sunshine out on your delightful entry deck with a cup of tea or coffee
in hand, before stepping foot inside and embracing a carpeted front lounge and sitting
room that is brilliant in its inviting privacy. The carpeted study mere inches away features
a built-in office desk – essentially doubling as a multi-person workstation.
Also carpeted under foot, like the other bedrooms, is a spacious front master retreat with
a splendid east-facing bay window, split-system air-conditioning, a walk-in wardrobe and
a sleek, white and renovated ensuite bathroom – shower, twin “his and hers” stone
vanities, two-way powder-room access and all.
Soaring high ceilings grace the central dining area – with a gas bayonet for heating – and
rear family room. The latter boasting split-system air-conditioning and flowing outside to
a sunny and paved north-facing courtyard, overlooking a shimmering below-ground
swimming pool and a generous backyard with lush green lawn for the kids and pets to
run around on.
There is a casual meals/sitting area – that opens out to terrific flat and pitched poolside
patio-entertaining spaces – right next to a contemporary kitchen with sparkling stone
bench tops, a breakfast bar, stylish pendant lighting, double Clark sinks, subway-tile
splashbacks, a corner walk-in pantry, a stainless-steel range hood, a stainless-steel five burner gas cooktop, a separate stainless-steel Bosch oven and a stainless-steel
dishwasher, for good measure.
The second, third and fourth bedrooms all have built-in robes, with the third bedroom
playing host to its own built-in computer desk – and the fourth bedroom pleasantly
overlooking the pool. A stylish main family bathroom caters for everybody's personal
needs in the form of a shower and separate bathtub, whilst the laundry is well-appointed
with a stone bench top, a broom cupboard, over-head and under-bench storage and
access out to the side drying courtyard. Out front, there is a handy boat, caravan or trailer
parking bay – separate from the main driveway.
Stunningly situated in between picturesque lakeside Mawson Park and the lovely Flinders
Park, this exceptional property is also steps from other sprawling neighbourhood parks,
bus stops, St Mark's Anglican Community School and the wonderful Westfield Whitford
City Shopping Centre. The likes of local restaurants and magnificent medical facilities are
only a stone's throw away, as well.
Pristine beaches and Hillarys Boat Harbour are in close proximity too, as are the Hillarys
Beach Club and further education at Duncraig Senior High School, Sacred Heart College
and Hillarys Primary School. A very close proximity to Hillarys Shopping Centre, Whitfords
Train Station and the freeway is simply an added bonus, here. The coast has never been
clearer – what an outstanding location for your family to call home!
Other features include, but are not limited to:
• Solid brick-and-tile construction
• Tiled wet areas, kitchen and main living/dining spaces
• Separate 2nd toilet
• Double linen press
• Ducted-vacuum system
• Remote-controlled ceiling fans to the front lounge, master suite and 2nd
bedroom
• Additional ceiling fans in the study, 3rd and 4th bedrooms
• White plantation window shutters
• Feature skirting boards
• Gas hot-water system
• Reticulation
• Paved rear drying courtyard and clothesline
• Poolside café/shade blind for protection from the elements
• Rear garden shed
• Gated side access to the remote-controlled double lock-up carport –
with a side storage shed and internal shopper's entry via the kitchen
• Spacious 76sqm (approx.) block
• Built in 1994 (approx.)
Disclaimer:
This information is provided for general information purposes only and is based on information provided by the Seller and may be subject to change. No warranty or representation is made as to its accuracy and interested parties should place no reliance on it and should make their own independent enquiries.








 View more
View more View more
View more View more
View more View more
View more
