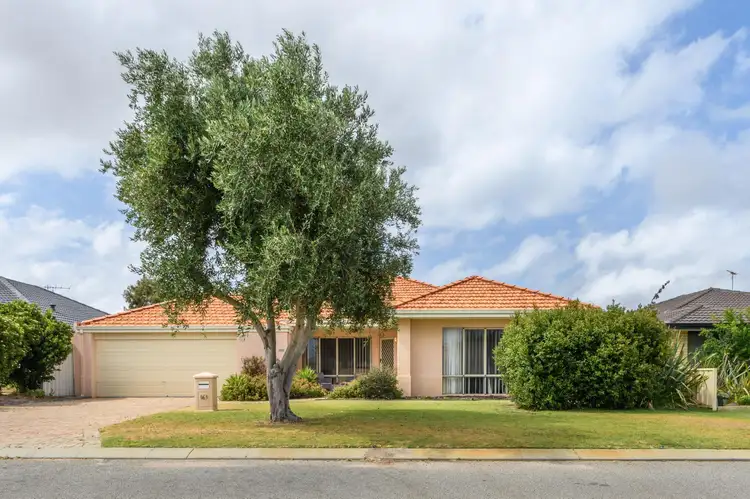Placed for family life, this incredible home sits surrounded by parkland and offers a range of living options throughout the inside and out. Sitting on a 540sqm* block you have a spacious master suite to the front of the property, three minor bedrooms all a great size, a family bathroom, formal lounge and open plan living, dining and kitchen across the 186sqm* interior, plus a sizeable under roof alfresco, lawned rear gardens and drive through garage access to the exterior.
Situated in the sought after Anchorage Estate, you have your own playground just two doors down, with an array of lakes and reserves in all directions, including the sensational Lake Richmond with its meandering pathways and abundant wildlife to explore. You are centrally placed for schooling, with both primary and secondary options nearby, there's a range of shopping and dining facilities with the fully equipped Rockingham Centre and Foreshore both easily reached, along with transport links and the superb coastline and beaches that maintain this areas popularity with families, professionals and investors alike.
Features of the home include:
- Generous master suite at the front of the property, with soft natural lighting, a cooling overhead fan and carpet under foot, plus a walk-in robe and ensuite with shower, vanity and separate WC
- Three further well-spaced bedrooms, all with ceiling fans, carpeted flooring and built-in robes
- Family bathroom with bath, shower and vanity, with private WC and laundry with linen closet
- Sweeping kitchen, centrally placed to oversee the main family living area, with plenty of bench space and cabinetry, a built-in wall oven and gas cooktop, walk-in pantry and handy shoppers entry from the garage
- Open plan living and dining area, with tiled flooring and a split system air conditioning unit for year-round comfort
- Formal lounge to the front of the home, with floating timber effect flooring, another effective ceiling fan and plenty of natural light
- Substantial undercover alfresco area with brick paving that extends down both sides of the property offering plenty of room for the outdoor lifestyle
- Reticulated gardens to the front and back with lawn to both and established plantings and a shady tree to the front
- Covered portico on entry, providing another spot to relax
- Double remote garage with roller door drive through access to the rear
Built in 2003, this fantastic property provides neat and tidy living in surroundings that combine complete convenience with community focused facilities to offer a family orientated location, with low maintenance gardens to look after and ample space for relaxation or entertaining, this home is sure to provide an appealing option to a variety of buyers, making it a must see.
Contact Adam Dineley today on 0450 217 206.
The information provided including photography is for general information purposes only and may be subject to change. No warranty or representation is made as to its accuracy, and interested parties should place no reliance on this information and are required to complete their own independent enquiries, inclusive of due diligence. Should you not be able to attend in person, we offer a walk through inspection via online video walk-through or can assist an independent person/s to inspect on your behalf, prior to an offer being made on the property.
*All measurements/dollar amounts are approximate only and generally marked with an * (Asterix) for reference. Boundaries marked on images are a guideline and are for visual purposes only. Buyers should complete their own due diligence, including a visual inspection before entering into an offer and should not rely on the photos or text in this advertising in making a purchasing decision.








 View more
View more View more
View more View more
View more View more
View more
