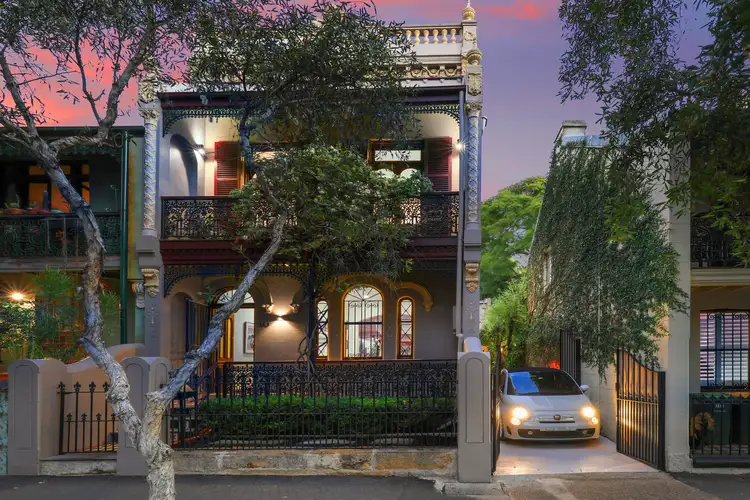A property of rare distinction 'Enfield', built for the Railways Superintendent in 1871 is in the heart of Redfern's vibrant urban village where convenience is king. Enjoying a rich and colourful history, this tri-level Italianate terrace with close to 8m wide frontage occupies a rare L-shaped footprint with side access to tandem parking and offers an impressive 250 square meters of internal living. Grandly scaled interiors have been elegantly renovated in keeping with the home's Victorian pedigree, fusing original features and custom finishes that sit in artistic harmony. A haven of creativity with a highly adaptable layout and gallery like proportions, the six-bedroom home offers ample flexible space and privacy that's rare to find so close to the city. A north-west aspect bathes interiors in natural light while a landscaped courtyard flanks the entire ground floor creating a superb environment for entertaining while a 9m long first floor balcony captures magic sunsets over the historic Foundry building. Offering superb walkability in a connected city fringe location this magnificent home guarantees an enviable lifestyle with easy access to myriad amenities including cafes, restaurants and small bars, art galleries, entertainment, sports/fitness and recreation, community gardens, parks, schools, universities, medical services, transport, shopping precincts and the cultural hubs of Carriageworks and the Seymour Centre.
- 8m fronted Victorian Italianate villa, Paddington-style filigree faade
- Tessellated tile verandah and entry portico, corbelled arch hallway
- 6 bedrooms including 2 master bedrooms and an attic level retreat
- King sized master suite with a walk-in robe, 5 beds open to verandahs
- 9m long iron lace balcony on the western side, leafy urban outlook
- 2nd master or studio with 5m bougainvillea-framed iron lace balcony facing north
- Grand formal dining room, free-flowing living and sitting rooms
- Gallery like proportions and high ceilings, perfect for showcasing art
- Original NZ Kauri floorboards and a series of European and original Victorian French doors
- Landscaped courtyard garden with outdoor lighting and lush greenery
- Dine-in gas kitchen, stone worktops, mobile stainless steel island bench
- Family bathroom and a ground floor laundry/powder room
- Rare 196sqm approx block with 250sqm of internal living space
- Driveway with parking for 2 small cars
- Gas heating and bbq bayonets, solar panels, LED down lighting
- Custom joinery, ample storage throughout
- Zoned for boutique bed and breakfast or design/new media studio (STCA)
- 200m to Redfern station, 500m to Carriageworks/Seymour Centre, 3km to the CBD
- Walk to public and independent schools, the University of Sydney, University of Technology, Notre Dame University, Ultimo TAFE
- Walk to Newtown and Redfern's small bar/dining/art gallery scene, Carriageworks growers market and Broadway & Central Park's shopping and entertainment precincts
- Featured in House and Garden magazine
- Rates: Water $199pq, Council $371pq (Both approx.)
Contact Matthew Carvalho 0404 006 744
Ercan Ersan 0423 941 112








 View more
View more View more
View more View more
View more View more
View more
