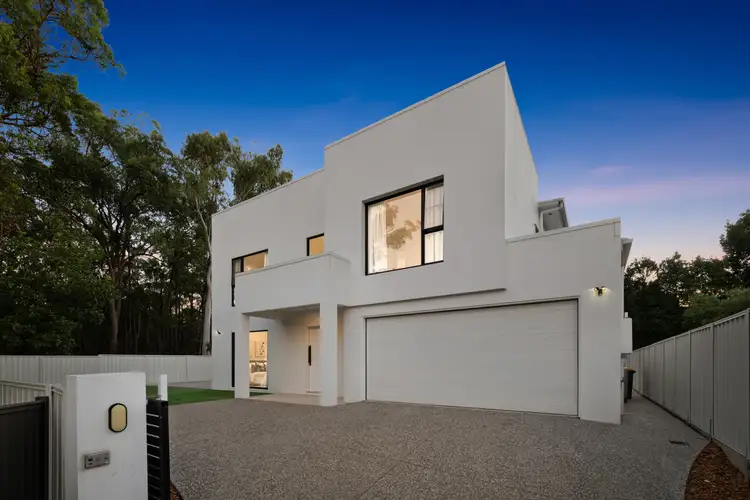Perfectly positioned in a prestigious estate, this brand-new residence is a masterclass in refined elegance and architectural symmetry. A symphony in design, every element of this home has been meticulously curated to create a sense of balance, tranquillity, and undeniable luxury.
With a commanding presence this estate sprawls across 414.48m² of internal living space and offers over 500m² of combined indoor-outdoor living, making it a home that both impresses and invites. Comfortably accommodating modern family living, you can expect multiple living areas across two levels, ensuring family connectedness while also providing private spaces for everyone.
Multi-generational families will particularly benefit from the inclusion of a fifth bedroom on the ground level, complete with its own ensuite and walk-in-robe. The dining area comfortably accommodates a 10-seater table, perfect for entertaining, while the main living area embraces a double-storey void crowned by a dazzling custom European pendant light - a true statement piece.
Natural light is a defining feature of the home, with an abundance of glazing that allows the interiors to glisten throughout the day. Indoor-outdoor connectivity is seamless, with large stacking doors opening to a covered alfresco area, extending the living space and inviting year-round entertaining.
The master suite on the upper floor is nothing short of indulgent, featuring a grand double-door entry, private south-facing balcony, walk-in-robe with integrated lighting and custom joinery, and a luxurious ensuite with a freestanding soaking tub.
Constructed with strength and sophistication in mind, the home features a True Core steel frame, rendered Hebel concrete wall panels, and 350mm diameter concrete piers. A Colorbond roof, 316 Grade stainless steel fixtures, and premium Trend Quantum windows with toughened glass and stainless steel flyscreens ensure lasting performance. The property is privately set back from the street, secured behind an electric gate, offering supreme privacy and exclusivity.
The kitchen, including a butler's pantry, is a masterstroke in design. Every detail has been thoughtfully considered to curate a zone that is equally as glamorous and luxurious as it is functional and inspired. Inclusions that showcase a standard of living few get to experience include 40mm Caesarstone benchtops from the Supernatural Range, a large island with waterfall edges and integrated dining bar, Gaggenau 200 Series appliances, and soft-close, handleless cabinetry in a premium satin 2-pac finish.
Luxuries that elevate this home to a class of its own include:
• Bespoke build by McCarthy Homes
• 4-bedrooms upstairs - grand master suite with ensuite, WIR & balcony | additional bedrooms all with ensuite and either WIR or BIR |5th bedroom with WIR & ensuite downstairs
• 4 bathrooms + downstairs powder room for hosting
• Multiple living areas host room for family and friends - open plan dining hall, living area, and upstairs sitting room
• 3 signature commissioned pendant lights imported from Europe - living, kitchen, and master suite
• 6-Zone Actron air-conditioning with Actron WIFI app control
• Soaring ceiling heights - 3020mm on ground floor and 2740mm on first floor
• 70mm sound screen acoustic batts around perimeter of home, roof, and upper level floor & all internal walls to all bedrooms
• Marble look floor tiling - ground floor | waterproof, laminate timber flooring throughout first level & 5th bedroom
• Kitchen, butler's pantry, laundry & vanities - 2-pac satin finish handleless cabinets & drawers with push-to-open and soft-close mechanisms
• All bathrooms & powder room - full height marble look wall tiles, square set cornices and Caroma basin, shower set, and toilet suite
• Square set cornices in entrance foyer, dining, living, kitchen, and butler's pantry
• 316 Grade stainless steel mesh covers to whirly birds, rangehood ducting, eave vents, and vent pipes
• Colorbond roof with 316 Grade stainless steel gutter guard
• 2-car remote control garage with storage and internal access
• Sustainability in mind with 6.5kWh solar electricity
Nestled in the heart of the exclusive southside suburb of Stretton, this opportunity is surrounded by natural beauty and offers excellent access to recreational parklands. Local childcare, public transport, and access to motorways connecting you to the north, south, east, and west of Brisbane are moments away and a plethora of local shopping is right on hand. Adding to the convenience, you are a mere 23-minutes from Brisbane's CBD and you are in catchment for esteemed public education at Runcorn Heights State School and Calamvale Community College.
A home of refinement, grandeur, and thoughtful living - this is an exceptional opportunity for those who demand the very best in design, space, and lifestyle. Contact George or Jonathan for further information.
Disclaimer: Due to QLD legislation which prohibits a seller or agent from providing a price guide for auction properties, a price guide isn't available. The website possibly filtered this property into a price range for functionality purposes. Any estimates are not provided by the agent and should not be taken as a price guide.
Disclaimer: Whilst every effort has been made to ensure the accuracy of these particulars, no warranty is given by the vendor or the agent as to their accuracy. Interested parties should not rely on these particulars as representations of fact but must instead satisfy themselves by inspection or otherwise.








 View more
View more View more
View more View more
View more View more
View more
