Step into timeless charm with this beautifully curated 1920s period home located in the heart of the picturesque country hamlet of Drouin. Offering an exceptional blend of class, character, and quality, this property is a rare gem perfect for those seeking a peaceful rural lifestyle with all the modern conveniences.
Escape the hustle and bustle of city life and immerse yourself in the quiet charm of this family-friendly neighbourhood. Surrounded by other period homes, the location is just a short stroll to local cafés and shops. The kids can easily walk to school or hop on the nearby bus or train for convenient access to any destination.
Set on a spacious 1027sqm block with a well-manicured, low-maintenance garden, this property offers rear & side access perfect for storing the boat, caravan, or trailer. A huge shed completes the outdoor amenities, ensuring functionality and storage.
From the moment you step through the oversized front door, you'll notice the impeccable attention to detail and superior quality throughout. Bamboo flooring flows seamlessly through every living space, complemented by exquisite bathroom tiles and plush quality carpets in the bedrooms.
A Thoughtfully Designed Family Home
This residence boasts four spacious internal bedrooms, including a luxurious master suite featuring a lavish ensuite with double vanities, bamboo bench tops, a walk-in shower, and a rain shower head. The three additional bedrooms are generous in size, equipped with built-in robes, and serviced by the main family bathroom.
The home also offers a dedicated study space-perfect for working from home or quiet study time.
The Heart of the Home – A Chef's Dream Kitchen
At the centre of this beautiful home is the kitchen, thoughtfully designed with sleek bamboo bench tops, an abundance of cupboard space, and a standout feature: a classic black Belling cooker, sure to impress the chef in the family.
Comfort and Versatility for the Whole Family
Two light-filled living areas ensure space for the whole family, including a formal lounge with a cozy gas log fire-ideal for winter evenings. Comfort is paramount with double-glazed windows throughout, refrigerated cooling, ducted heating, and a ducted vacuum system.
Outdoor Living at its Best
Step through oversized sliding doors onto your stunning Merbau-decked pergola-perfect for summer BBQs, entertaining, or simply relaxing while overlooking your private, peaceful backyard. Complete with a luxurious outdoor spa, this inviting space offers the ultimate in relaxation and leisure, whether you're unwinding after a long day or hosting friends and family in style.
Additionally, the property offers a renovated separate outbuilding converted into a fifth bedroom complete with its own bathroom and air conditioning-ideal for elderly parents, guests, or teenage children seeking their own space.
If you're seeking the perfect tree change with nothing left to do but move in and enjoy, this incredible family home is a must-see.
Don't miss out-call today to arrange your private inspection!
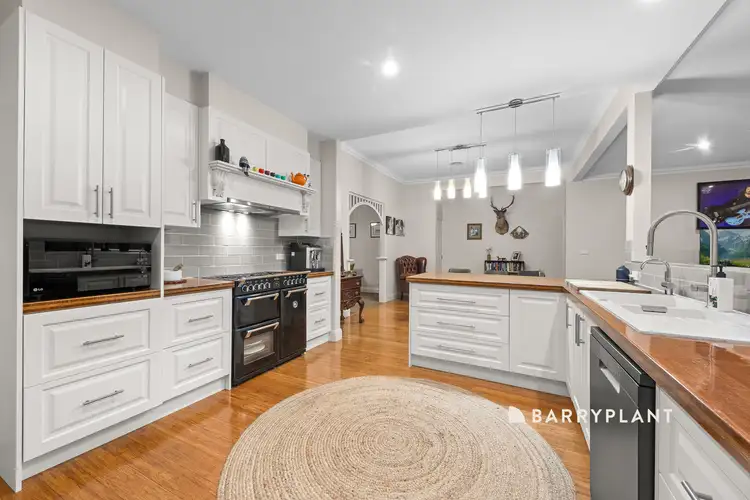
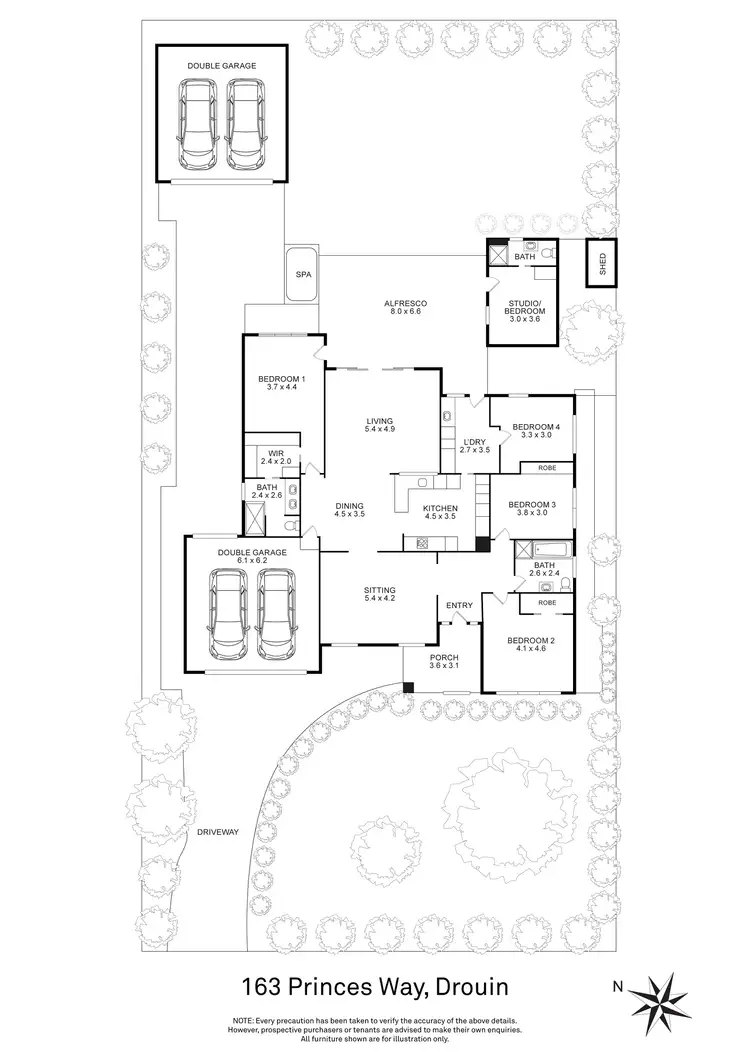
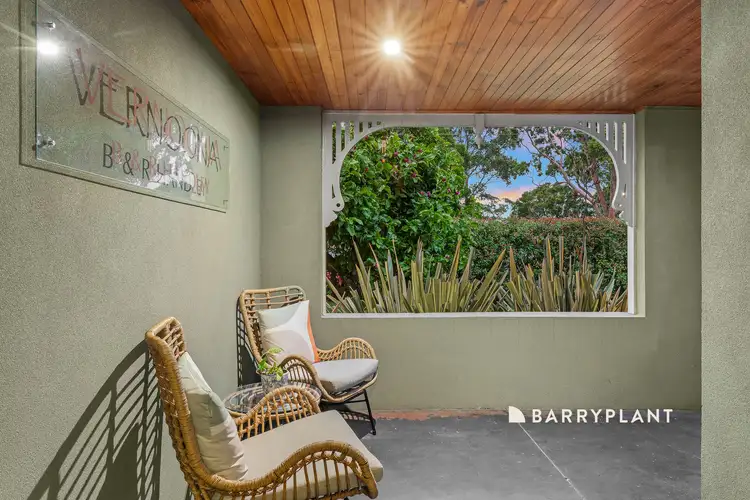
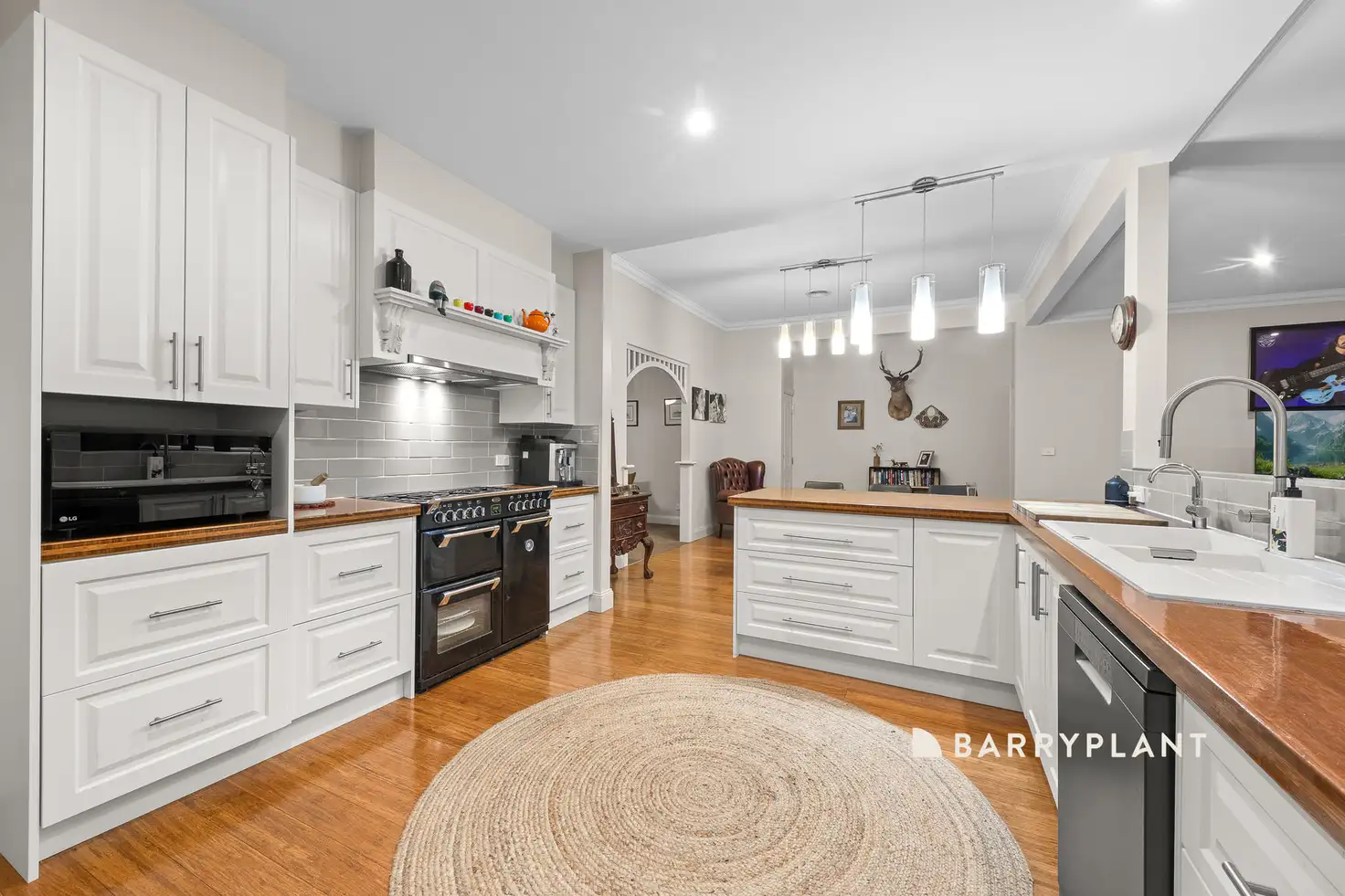


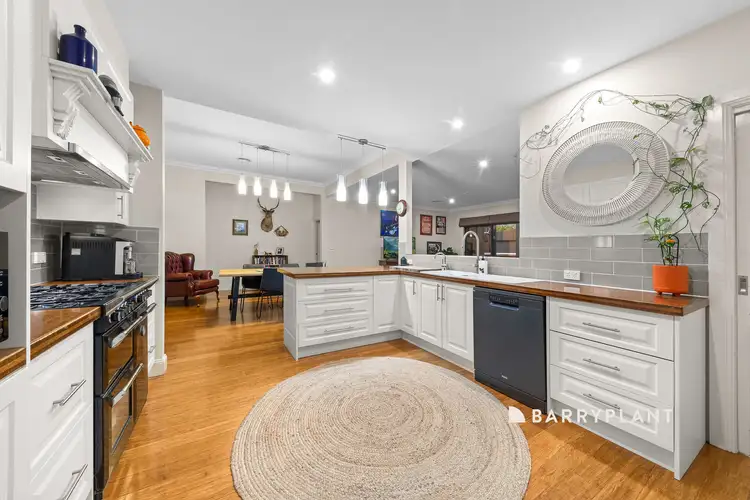
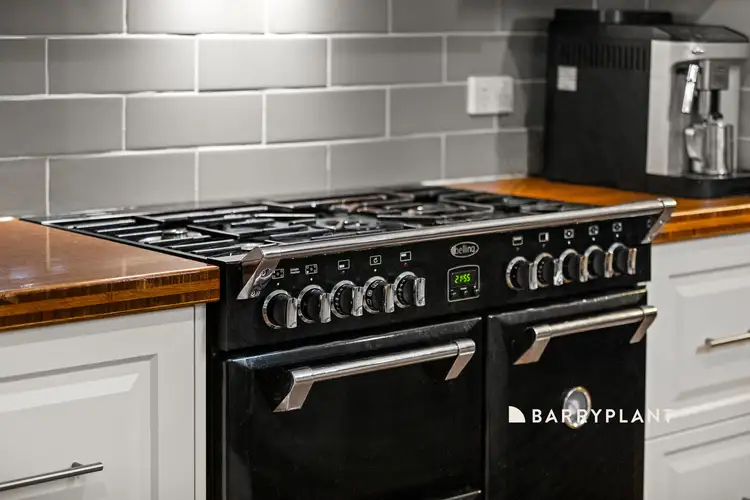
 View more
View more View more
View more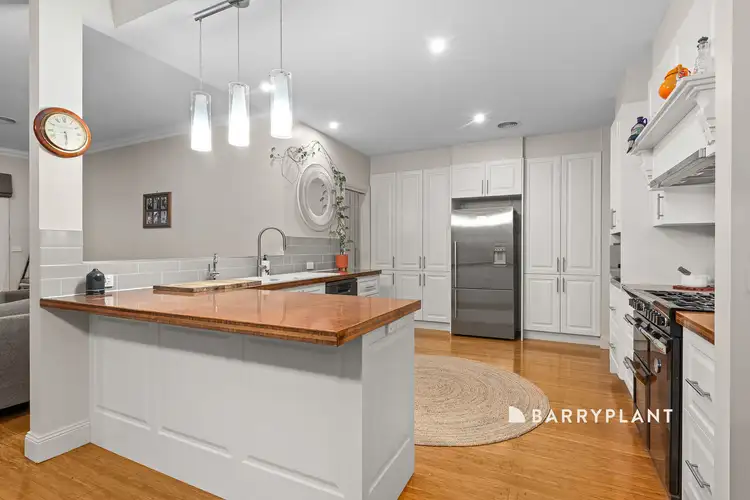 View more
View more View more
View more
