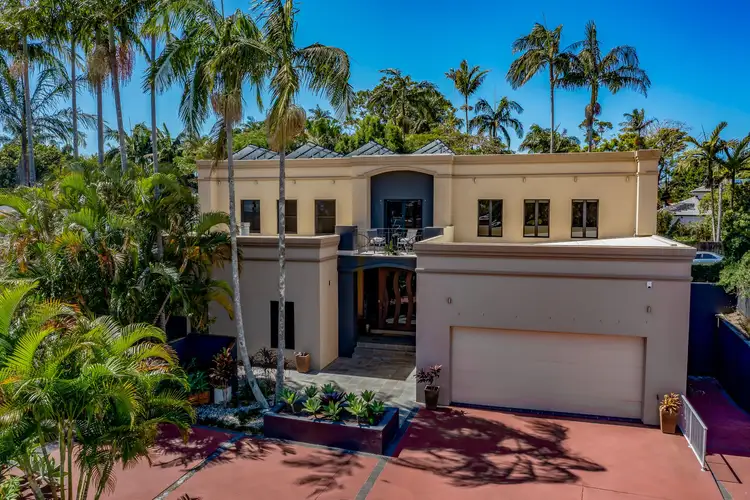Proudly presented by Lee Hughes Property Sunshine Coast.
Flaunting luxurious finishes and opulent design, this sensational home offers a place to bask in all the finer things in life. Purpose-built for those seeking extra space, endless entertaining potential and a home that is assured to turn heads, look no further.
The sheer size of the home is immediately present as you set foot into the main entrance welcomed by the grand staircase, encouraging your eyes up to all the architecturally crafted details.
The ground level is all about entertaining and combined family space. Passing through, the lavish formal dining area is complemented beautifully by an eye-catching chandelier and positioned perfectly next to the sunken lounge, complete with a built-in fireplace.
To experience a truly cinematic experience, this level presents a sumptuous home theatre with a projector, surround sound system and a built-in LED-lit bar.
Off the main hallway, there is a guest bedroom with ensuite, laundry room and access to the internal stairs leading to the basement level.
Flowing seamlessly out on the patio area, made for entertaining, the open plan living space is accompanied by a chef´s dream kitchen with premium appliances, an oversized stone finished island bench, endless storage and an expansive butlers pantry.
Enjoying the stunning coastal weather year-round, the home continues to impress with an awe-inspiring indoor and outdoor pool, with views from around the home. This immaculate space is built for the entire family, with room for seating, a pool table and even table tennis.
The basement level of the home continues to impress with the opportunity to transform it into any lifestyle need; whether it´s room for extra parking, a tradespersons workshop, gym, or even a kids play area, the options are endless. There´s even a two-level safe room, subtly tucked away.
Additionally, the property offers a well-appointed 2-bedroom guest house at the rear of the block with a separate entrance for added privacy, ideal for whether you want to create a residual income or to accommodate extra family members.
The upper floor is reserved for relaxed, private living, with a landing area merging into the bedrooms. Each bedroom offers immense space for every family member with built-in wardrobes and access to the stunning shared bathroom. Tucked away perfectly, the master suite presents your private retreat accompanied by an expansive walk-in wardrobe and impressive ensuite complete with his and hers basins, showers and a statement bathtub.
Nestled in a highly sought-after pocket of Buderim, this palatial home not only offers a private position with coastal glimpses but an unbeatable location for convenience. With an easy 5-minute stroll, you will reach Whites Lookout, where you can take in the beautiful, elevated views of the coastline, while a short 4-minute drive will take you straight to Headland Golf Club and it is just a short drive down to the beaches at Alexander Headland or Mooloolaba.
Ideal for families looking for plenty of educational options, there are several of the area´s best schools to choose from within a 10-minute drive, including Immanuel Lutheran College and Matthew Flinders Anglican College. The Buderim centre is only a short 5-minute drive away with several dining and shopping options, as well as the Mooloolaba water´s edge being just 10-minutes away.
- Recently painted and upgraded throughout
- Three-storeys of opulent proportions
- Guesthouse/Granny Flat with separate entry
- Immaculate indoor/outdoor pool
- Basement level offering multiple options
- 10-minute drive to the area´s best schools
- Easy access to the beautiful Mooloolaba coastline
- Shops and dining are just minutes away
Contact Lee for further information and to inspect








 View more
View more View more
View more View more
View more View more
View more
