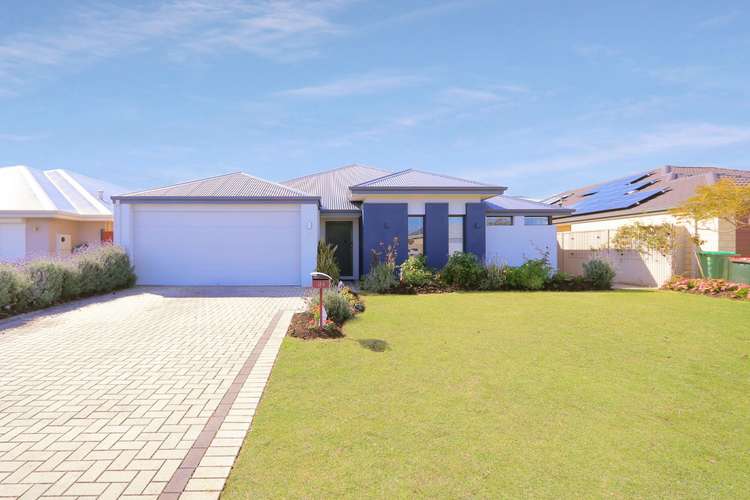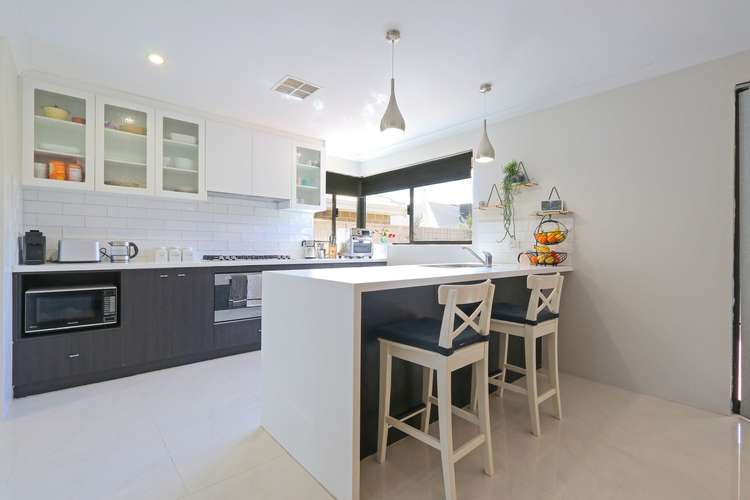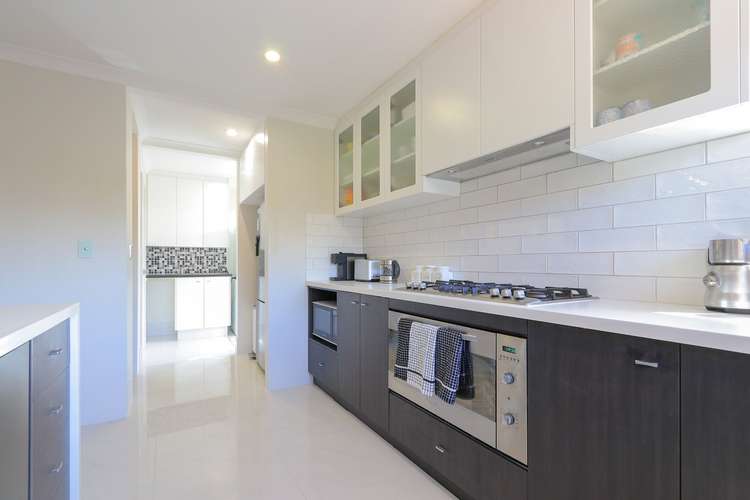EXPRESSIONS OF INTEREST
4 Bed • 2 Bath • 2 Car • 512m²
New








164 Harrington Waters Drive, Waikiki WA 6169
EXPRESSIONS OF INTEREST
- 4Bed
- 2Bath
- 2 Car
- 512m²
House for sale
Home loan calculator
The monthly estimated repayment is calculated based on:
Listed display price: the price that the agent(s) want displayed on their listed property. If a range, the lowest value will be ultised
Suburb median listed price: the middle value of listed prices for all listings currently for sale in that same suburb
National median listed price: the middle value of listed prices for all listings currently for sale nationally
Note: The median price is just a guide and may not reflect the value of this property.
What's around Harrington Waters Drive

House description
“Modern Home in Prime Location!”
Introducing a stunning 4-bedroom, 2-bathroom home that harmoniously blends modern living with functional design. This exceptional residence is thoughtfully crafted to provide a haven of comfort, elegance, and convenience. Nestled within a prime location, this property is just waiting to become the backdrop of your dreams.
As you step through the front door, you're greeted by an air of sophistication that sets the tone for the entire home. The spacious master bedroom beckons with its expansive layout, complete with a large walk-in wardrobe that offers ample storage space for your entire wardrobe collection. The master ensuite is a true sanctuary, featuring a double sink vanity that adds a touch of opulence to your daily routine.
The minor bedrooms are equally well-appointed, each featuring built-in robes that not only maximize space but also add a touch of organizational elegance. These rooms offer the perfect canvas for personalized décor and comfort.
For the professionals and scholars, a dedicated study provides a quiet space to work, create, or engage in intellectual pursuits. Further in the home you have the enclosed home theatre, designed to provide an immersive cinematic experience within the comfort of your own home.
The heart of this residence is the expansive open-plan living area that seamlessly integrates the modern kitchen, dining, and living spaces. The kitchen stands as a testament to both style and functionality, boasting contemporary design elements and top-of-the-line appliances. It's not just a place to prepare meals; it's a space to create culinary masterpieces and share them with loved ones.
Stepping outside, you're met with an inviting alfresco area that overlooks a generous backyard – a canvas awaiting your landscaping visions and gardening dreams. Whether it's creating a tranquil oasis, a vibrant garden, or a space for outdoor entertaining, the possibilities are as limitless as your imagination. A garden shed offers convenient storage for tools and equipment, ensuring your outdoor space remains tidy and organized.
Location is everything, and this home truly delivers. Situated within walking distance to a park, bus stops, esteemed schools, and a range of shops, every aspect of your daily life is catered to with utmost convenience. The park becomes an extension of your backyard, offering a space for leisurely strolls, family picnics, and outdoor activities.
Year built: 2013
Council Rates: $2,201.04
Rental Appraisal: $580-$630 per week
- Ducted Reverse A/C
- 6.6kw Solar Panels
- Home Office
- Home theatre
- Modern Kitchen
- Alfresco
- Walking distance to parks and schools
- Close to shops and public transport
Don't Miss Out! Call Now!
Property features
Air Conditioning
Ensuites: 1
Outdoor Entertaining
Shed
Solar Panels
Land details
What's around Harrington Waters Drive

Inspection times
 View more
View more View more
View more View more
View more View more
View moreContact the real estate agent

Alexander Sebregts
Freedom Property
Send an enquiry

Nearby schools in and around Waikiki, WA
Top reviews by locals of Waikiki, WA 6169
Discover what it's like to live in Waikiki before you inspect or move.
Discussions in Waikiki, WA
Wondering what the latest hot topics are in Waikiki, Western Australia?
Similar Houses for sale in Waikiki, WA 6169
Properties for sale in nearby suburbs

- 4
- 2
- 2
- 512m²