PLEASE NOTE THIS PROPERTY WILL GO TO AUCTION THURSDAY, 15th DECEMBER - 2/14 WALES STREET, BELCONNEN AT 5:00PM
Conveniently located in the leafy suburb of Melba, just moments from greenspace, playgrounds and public transport, you'll never need to wander far from home. With three schools in the suburb, this 5 bedroom home is perfect for a growing family.
Internally, you will find multiple living areas including an open-plan kitchen with sweeping views and a formal dining room. The kitchen itself is complete with everything an aspiring chef or a humble home cook could ever need, including a gas cooktop, electric oven and a dishwasher. The kitchen flows effortlessly to the family room which has beautiful views and lots of natural light.
The master bedroom boasts a mirrored robe, ensuite and access to the balcony. The 3 additional bedrooms, 2 with built-in robes, are serviced by the main bathroom and separate toilet. Outside, the large backyard is fully fenced so it is great for children to adventure or pets to play whilst you relax.
Additional creature comforts include a downstairs rumpus room with a bathroom, a laundry room with external access, ducted gas heating, split system units, an under house workshop and an oversized single carport.
We look forward to seeing you at our next scheduled open home so you can see how you could make it your own.
PLEASE NOTE THIS PROPERTY WILL GO TO AUCTION THURSDAY, 15th DECEMBER - 2/14 WALES STREET, BELCONNEN AT 5:00PM
Features:
Two-storey design
Multiple living areas
Open plan kitchen and living with views
Kitchen with gas cooktop, electric oven, bosch dishwasher, ample storage and breakfast bar
Formal dining
Study
Master bedroom with mirrored robe, ensuite and balcony access
2 additional bedrooms with built-in robes
4th bedroom
Well-appointed main bathroom
Separate toilet
Laundry room
Ducted gas heating
Split system units installed
Downstairs rumpus with bathroom and external access
Shaded deck
Large fully fenced backyard
Workshop under house
Single 31m2 carport
Stats:
Build: 1974
Block: 997m2
Upper Level: 186.37m2
Lower Level: 32.2m2
Total: 218.57m2
Carports: 31.9m2
EER: 1.5
UV: $458,000
Rates: $2,636 pa
Land Tax: $3,729 pa
Disclaimer: All information regarding this property is from sources we believe to be accurate, however we cannot guarantee its accuracy. Interested persons should make and rely on their own enquiries in relation to inclusions, figures, measurements, dimensions, layout, furniture and descriptions.
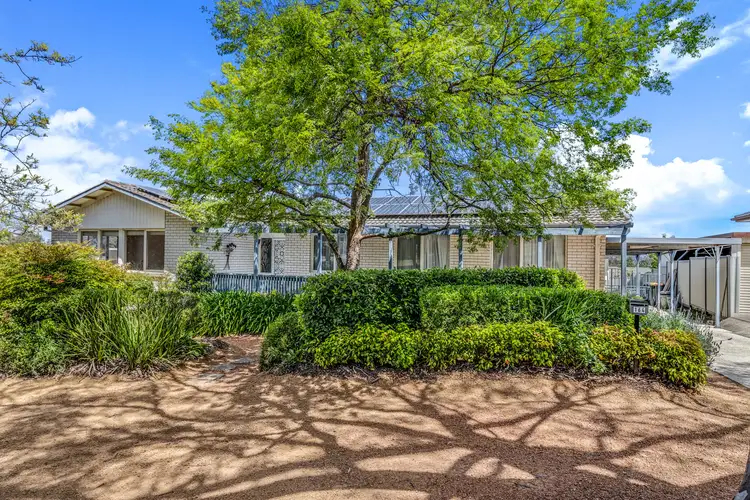
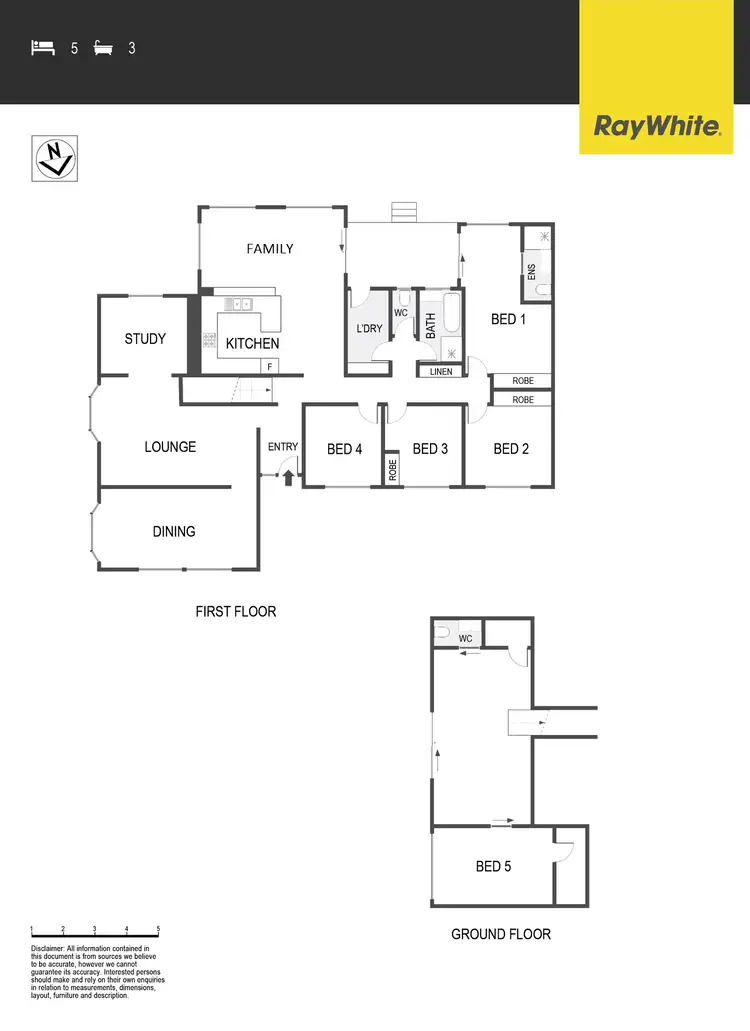
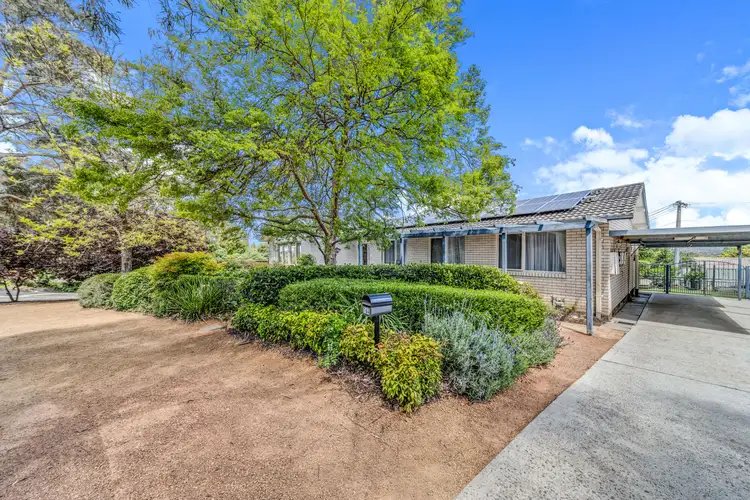
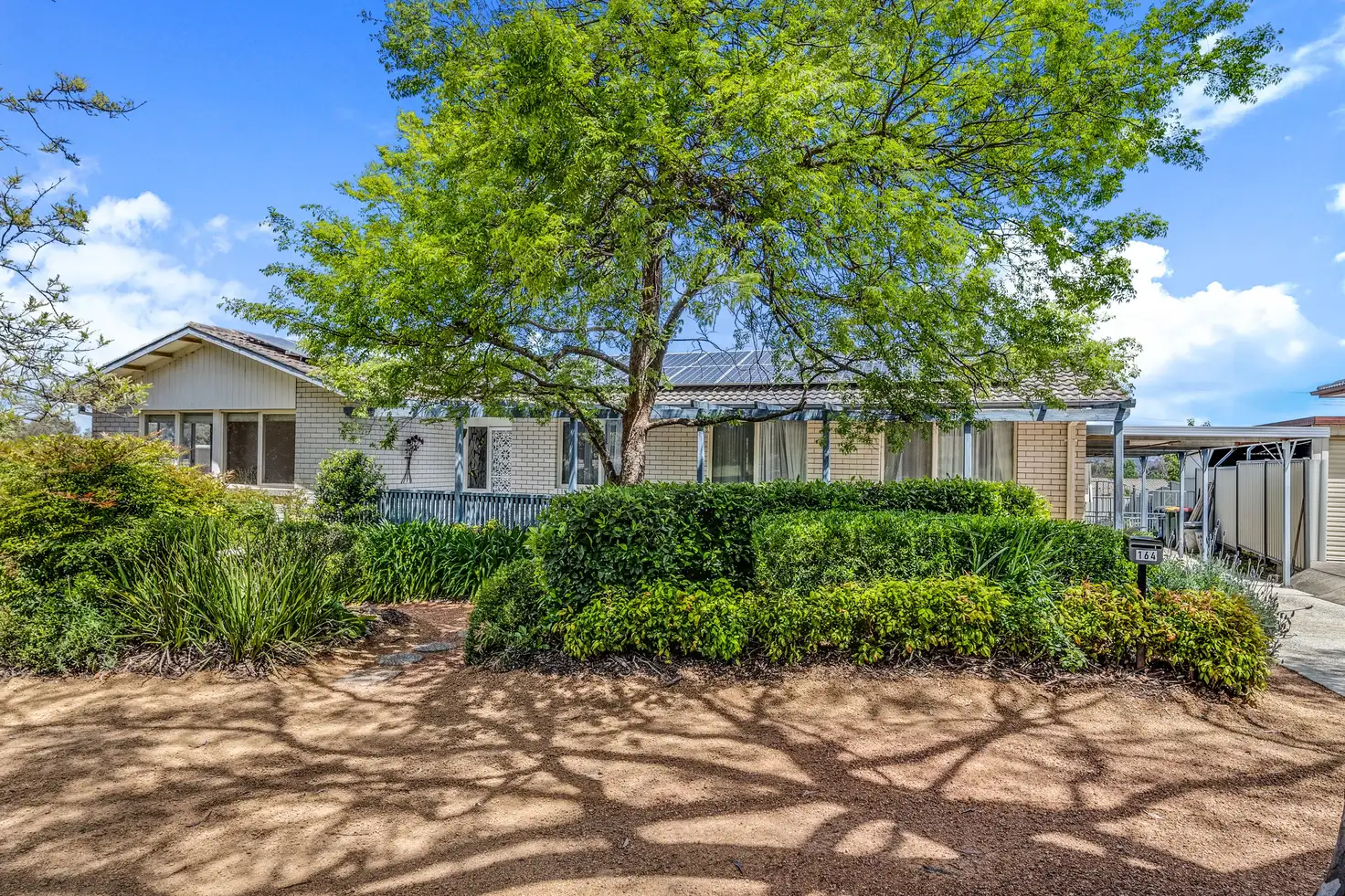


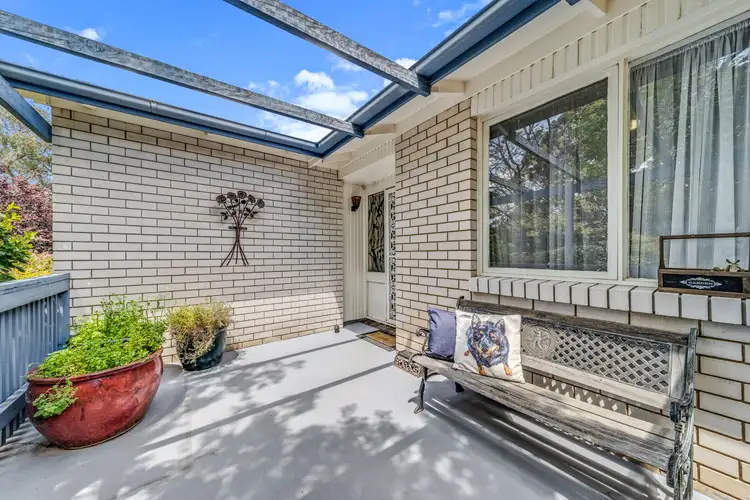
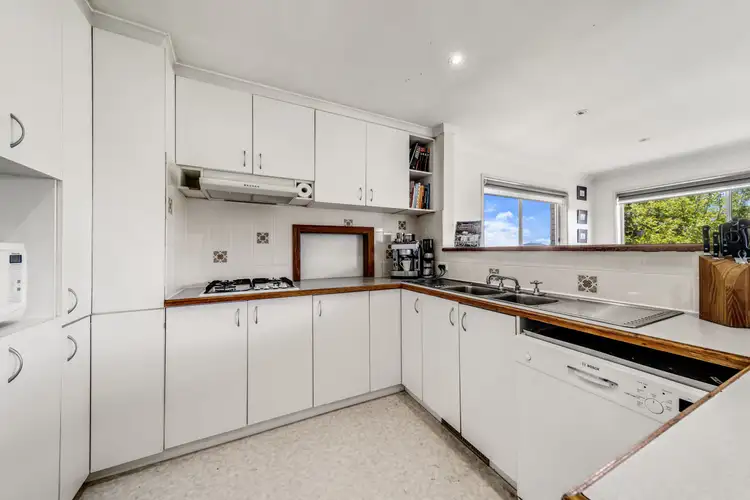
 View more
View more View more
View more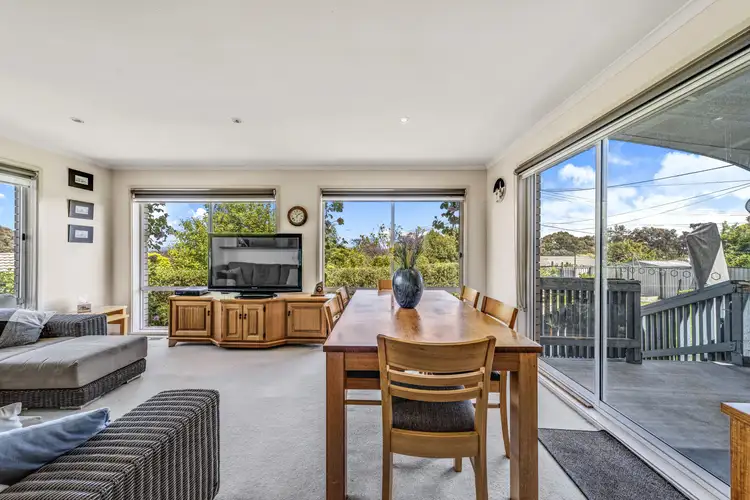 View more
View more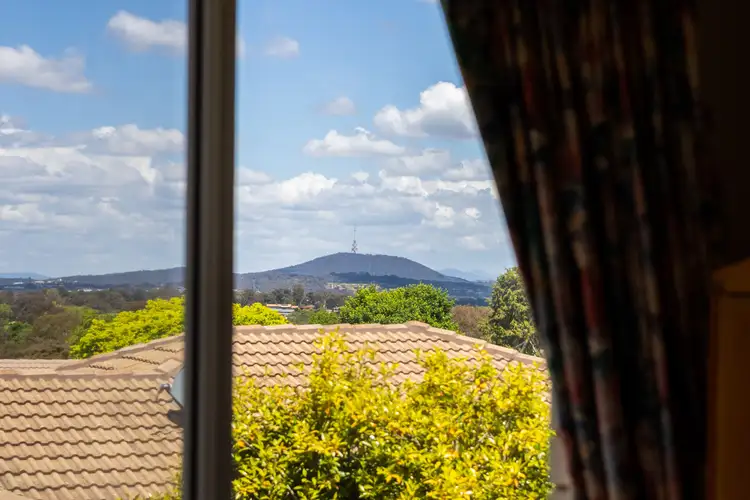 View more
View more
