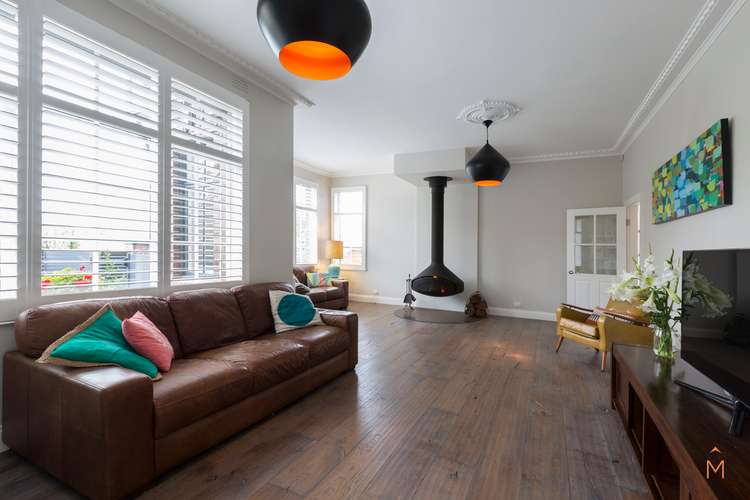$2,650 per week
4 Bed • 3 Bath • 4 Car
New



Leased





Leased
164 Were Street, Brighton VIC 3186
$2,650 per week
- 4Bed
- 3Bath
- 4 Car
House Leased on Fri 11 Dec, 2020
What's around Were Street
House description
“To The Manor Born...”
*** LEASED ****
Contemporised Tudor-style home in one of Brighton’s premier tree-lined streets close to famed Hampton St shopping, Were St Cafe's with dining and entertainment close by as well as an excellent array of schools, transport, and the beach! Enter via secure remote gates to discover gorgeous, low-maintenance landscaped gardens that surround the home. Over two magnificent levels, this stunning residence features four expansive bedrooms, two with built-in robes, the master, and downstairs guest room, boasting walk-in robes and deluxe ensuites. A breathtaking central bathroom with walk-in shower, stand-alone stone bath, floating vanity and separate toilet, service the upstairs bedrooms whilst a convenient powder room is situated adjacent the large utility room on the lower level. The ultra-flexible floorplan allows you to personalize the spaces with three separate living, dining and/or home office zones. Bountiful natural light and high ceilings along with a spectacular floating fireplace, plantation shutters, and striking engineered timber floors radiate relaxed luxury. The superb kitchen includes stone benchtops, free-standing chef’s gas cooktop, oven and range hood, dishwasher, 1 ½ sink, glass splash back and ample storage. The open family room leads out through French doors to a substantial entertainer’s yard with sparkling azure pool, designated alfresco area, enchanting gardens and whimsical cubby house for the little ones. Off street parking for two cars, heating and cooling throughout, security system and high-end finishes, promise flawless living in an impeccable property at 164 Were St, Brighton. This lease includes pool and garden maintenance. Maîson conduct private inspections, please contact our office for an appointment.
Property features
Air Conditioning
Alarm System
Broadband
Built-in Robes
Deck
Dishwasher
Ducted Cooling
Ducted Heating
Floorboards
Fully Fenced
Gas Heating
Grey Water System
Intercom
Living Areas: 2
Outdoor Entertaining
In-Ground Pool
Rumpus Room
Secure Parking
Shed
Study
Toilets: 3
What's around Were Street
Inspection times
Contact the property manager

Fran Gill
Maison Aust
Send an enquiry

Nearby schools in and around Brighton, VIC
Top reviews by locals of Brighton, VIC 3186
Discover what it's like to live in Brighton before you inspect or move.
Discussions in Brighton, VIC
Wondering what the latest hot topics are in Brighton, Victoria?
Similar Houses for lease in Brighton, VIC 3186
Properties for lease in nearby suburbs
- 4
- 3
- 4